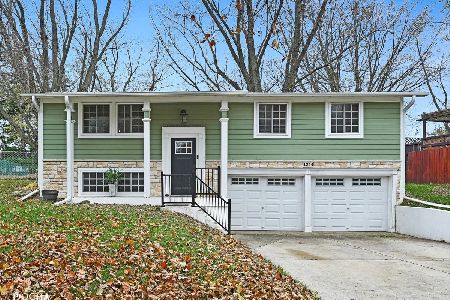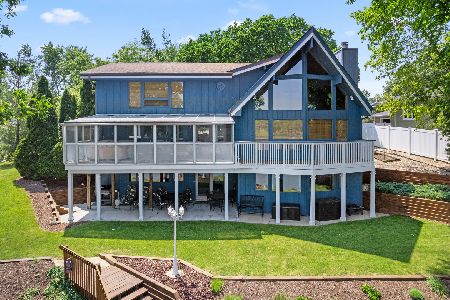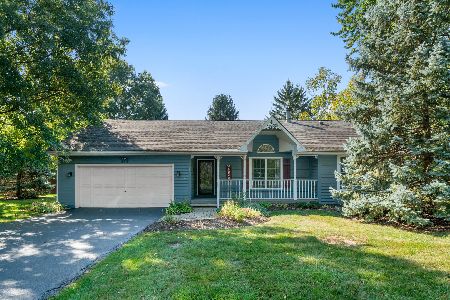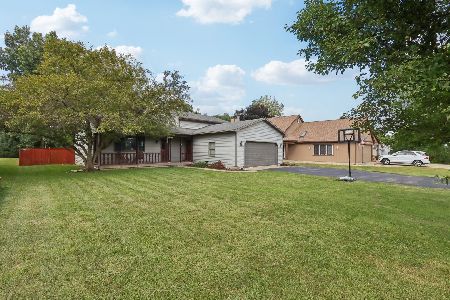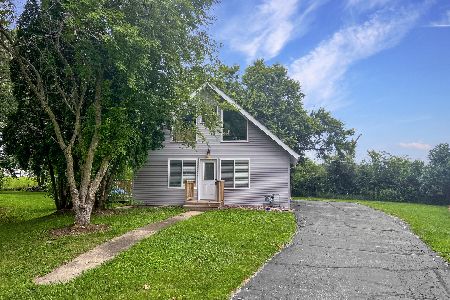1212 Holiday Drive, Lake Holiday, Illinois 60552
$202,000
|
Sold
|
|
| Status: | Closed |
| Sqft: | 1,363 |
| Cost/Sqft: | $153 |
| Beds: | 3 |
| Baths: | 2 |
| Year Built: | 1997 |
| Property Taxes: | $3,797 |
| Days On Market: | 2786 |
| Lot Size: | 0,45 |
Description
Nicely updated ranch home on large lot. Recent improvements include hardwood flooring with 5" base trim, premium carpet in all bedrooms. Kitchen has LG stainless appliances, granite countertops, new pluming and electrical fixtures. Both bathrooms have been updated, living room features a remodeled fireplace and 9ft ceilings. New window treatments and ceiling fans. Basement has been framed with rough in for additional bath appx 1000 sq ft of potential living space. New hot water tank, Washer-Dryer included. Oversize 15x15 outdoor shed. Home backs up to walking path LHPOA field with lots of green space. HWA home warranty included. Nest protect safety system! Easy IN-OUT of subdivision.
Property Specifics
| Single Family | |
| — | |
| Ranch | |
| 1997 | |
| None | |
| — | |
| No | |
| 0.45 |
| La Salle | |
| Lake Holiday | |
| 910 / Annual | |
| Security,Clubhouse,Scavenger,Lake Rights,Other | |
| Community Well | |
| Septic-Private | |
| 09909928 | |
| 0504201010 |
Property History
| DATE: | EVENT: | PRICE: | SOURCE: |
|---|---|---|---|
| 3 May, 2018 | Sold | $202,000 | MRED MLS |
| 11 Apr, 2018 | Under contract | $209,000 | MRED MLS |
| 9 Apr, 2018 | Listed for sale | $209,000 | MRED MLS |
Room Specifics
Total Bedrooms: 3
Bedrooms Above Ground: 3
Bedrooms Below Ground: 0
Dimensions: —
Floor Type: Carpet
Dimensions: —
Floor Type: Carpet
Full Bathrooms: 2
Bathroom Amenities: —
Bathroom in Basement: 0
Rooms: No additional rooms
Basement Description: None
Other Specifics
| 2 | |
| Concrete Perimeter | |
| Asphalt | |
| — | |
| Irregular Lot | |
| 95X235X75X288 | |
| Dormer | |
| Full | |
| Hardwood Floors, First Floor Bedroom, First Floor Full Bath | |
| — | |
| Not in DB | |
| Clubhouse, Water Rights, Street Paved | |
| — | |
| — | |
| Wood Burning, Gas Starter |
Tax History
| Year | Property Taxes |
|---|---|
| 2018 | $3,797 |
Contact Agent
Nearby Similar Homes
Nearby Sold Comparables
Contact Agent
Listing Provided By
James M. McMahon

