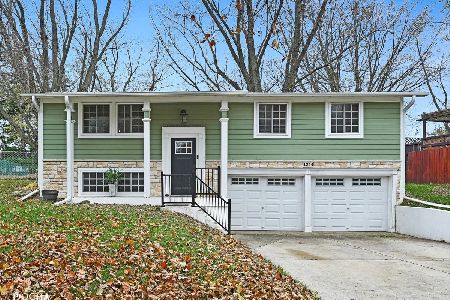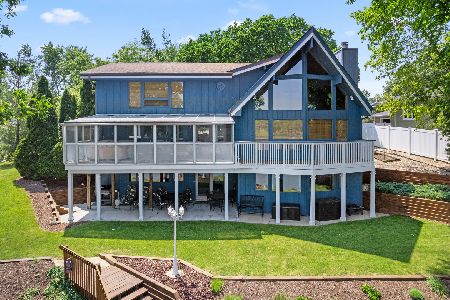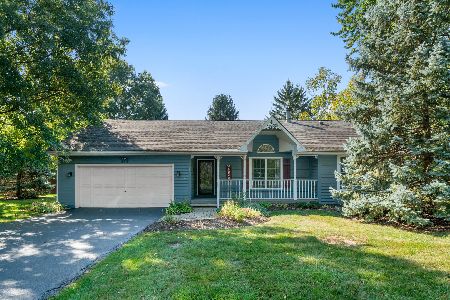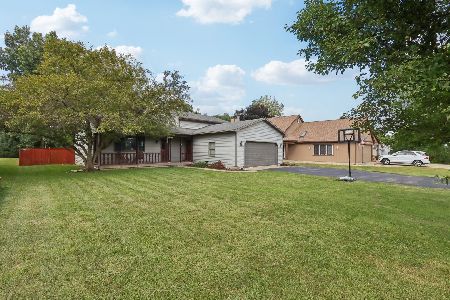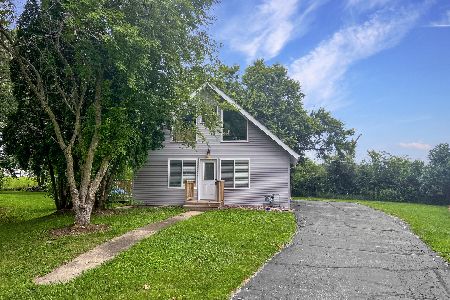1218 Lakewood Drive, Lake Holiday, Illinois 60552
$250,000
|
Sold
|
|
| Status: | Closed |
| Sqft: | 1,408 |
| Cost/Sqft: | $184 |
| Beds: | 2 |
| Baths: | 3 |
| Year Built: | 1988 |
| Property Taxes: | $5,367 |
| Days On Market: | 1227 |
| Lot Size: | 0,35 |
Description
Wonderful Lake Holiday opportunity. This home is situated on a large lot with a 30x18 car/boat port, 2 car garage and a shed. When you walk into the huge open living room with knotty pine ceilings and a beautiful floor to ceiling fireplace you will definitely want to make this your home. The kitchen is open to the living room with lots of cabinets and counter space. There is also a breakfast bar between the kitchen and living room. There is a wonderful, enclosed porch off the kitchen, and between the living room and garage is a room with a hot tub. The bedroom on the main floor has access to a full bathroom with a whirlpool tub. On the second floor there is the master bedroom and sitting room with a full bath with a shower. There is a walk-in closet plus 3 other closets. In the basement you will find a large recreation room with a wet bar, which is prefect for entertaining friends and family. Next to the bar is another full bath and laundry room. A small third bedroom is adjacent to the rec room. Lake Holiday is a golf cart community with lake rights for boating, beaching and other lake activities. The home is in an estate and is being sold "as is".
Property Specifics
| Single Family | |
| — | |
| — | |
| 1988 | |
| — | |
| — | |
| No | |
| 0.35 |
| La Salle | |
| — | |
| 910 / Annual | |
| — | |
| — | |
| — | |
| 11463946 | |
| 0504201004 |
Property History
| DATE: | EVENT: | PRICE: | SOURCE: |
|---|---|---|---|
| 7 Nov, 2022 | Sold | $250,000 | MRED MLS |
| 28 Sep, 2022 | Under contract | $259,000 | MRED MLS |
| — | Last price change | $269,000 | MRED MLS |
| 14 Jul, 2022 | Listed for sale | $279,000 | MRED MLS |
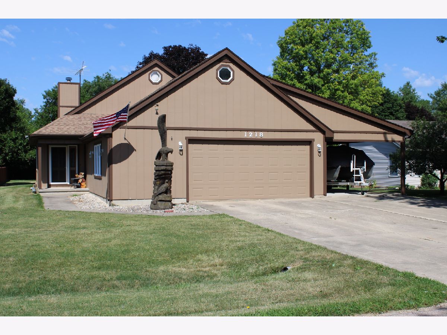
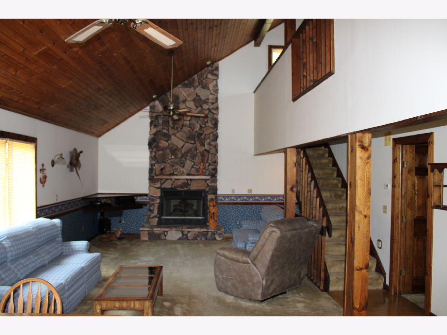
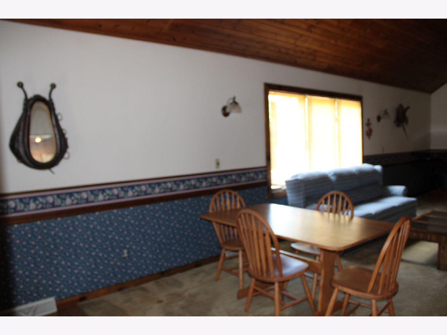
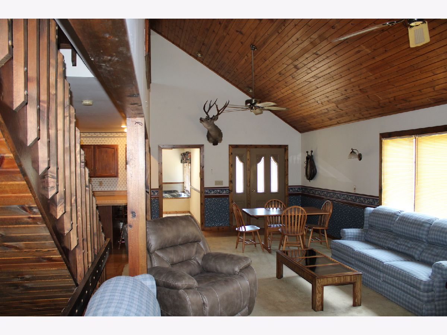





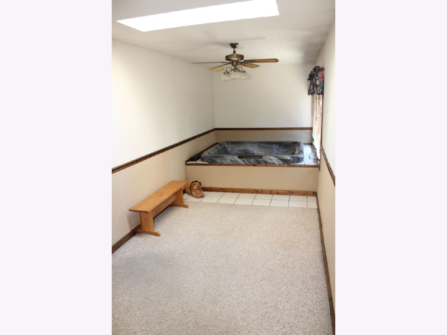



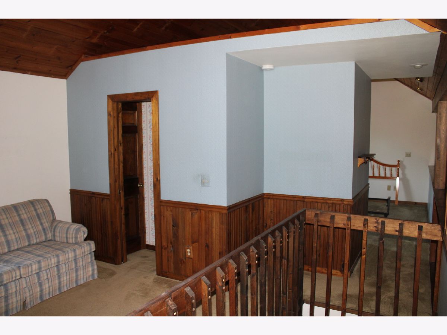


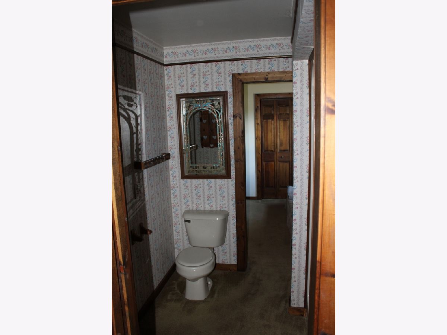
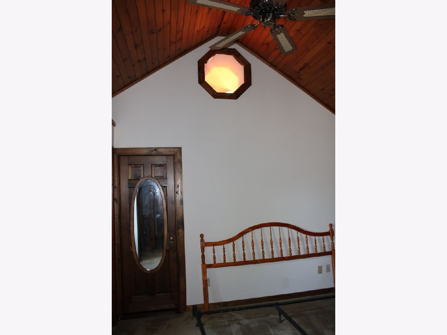
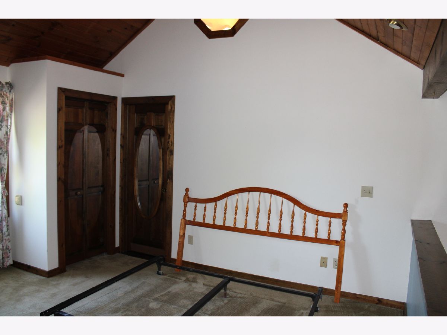

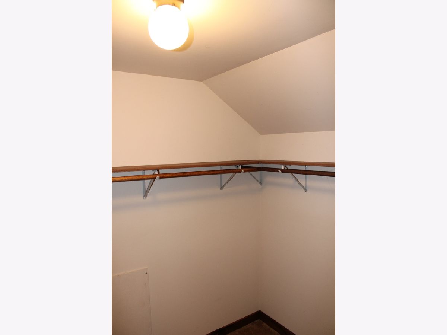
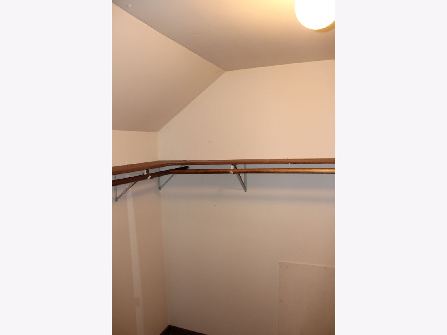
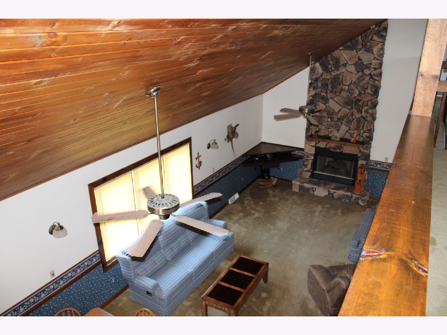
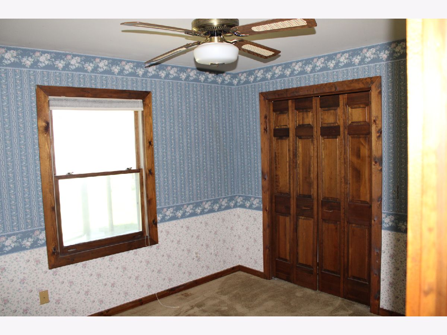


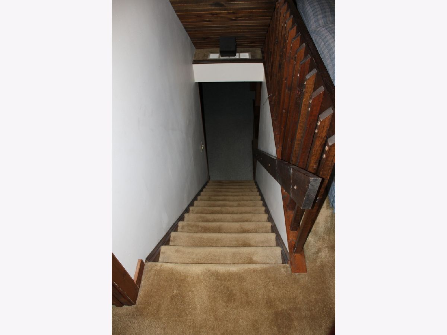

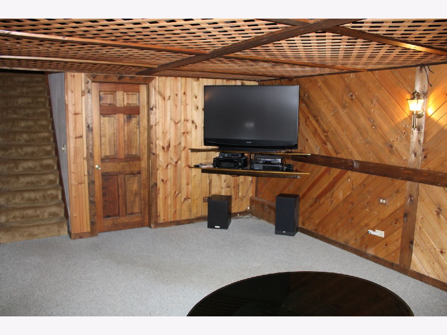




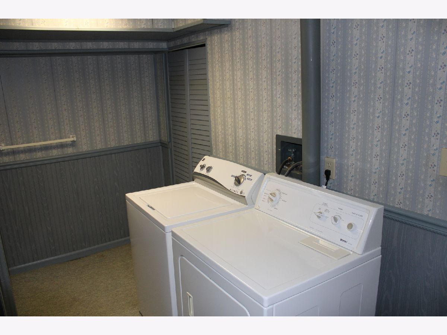
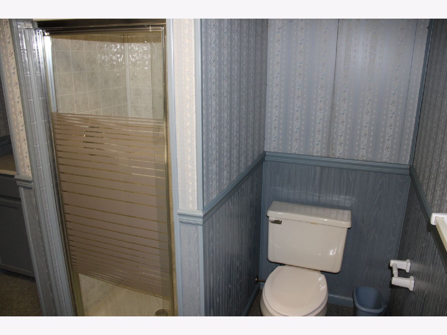
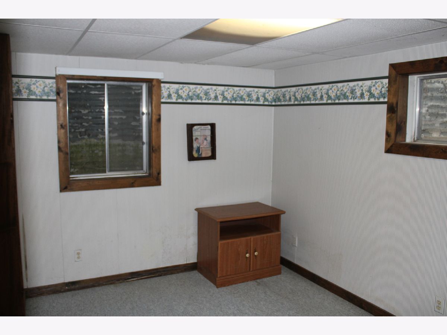

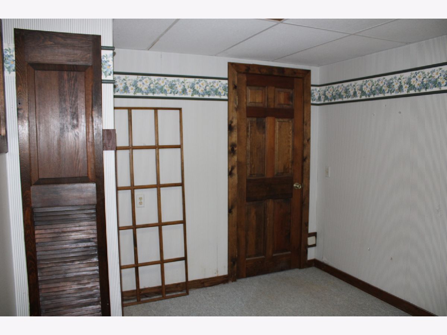
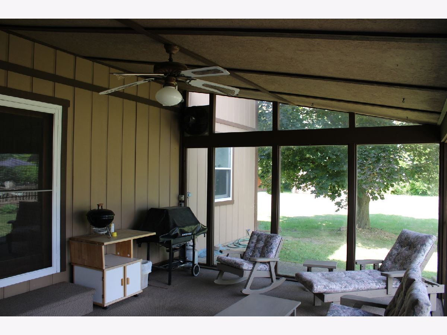
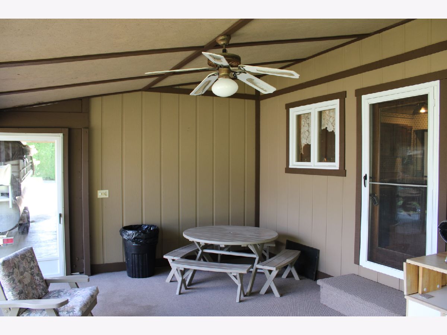

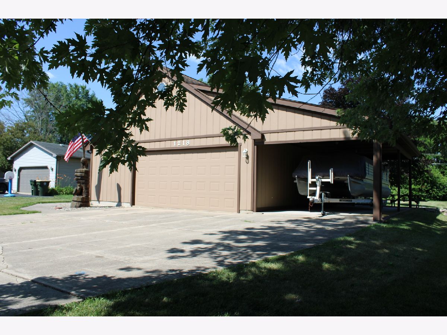
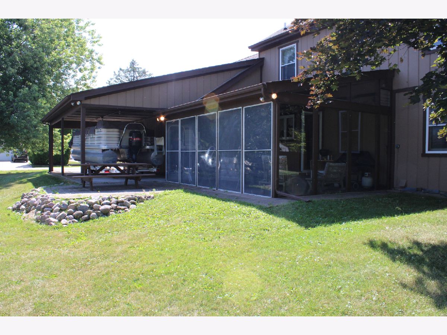
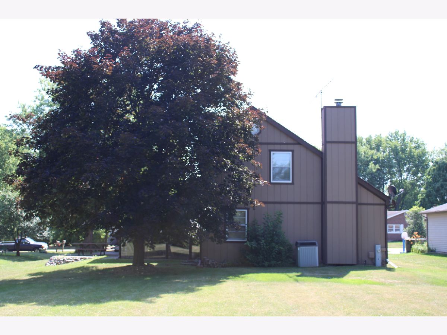


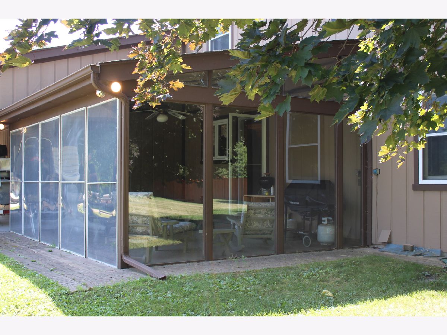
Room Specifics
Total Bedrooms: 3
Bedrooms Above Ground: 2
Bedrooms Below Ground: 1
Dimensions: —
Floor Type: —
Dimensions: —
Floor Type: —
Full Bathrooms: 3
Bathroom Amenities: Whirlpool,Separate Shower
Bathroom in Basement: 1
Rooms: —
Basement Description: Finished
Other Specifics
| 2 | |
| — | |
| Concrete | |
| — | |
| — | |
| 75X204.4X75X204.4 | |
| — | |
| — | |
| — | |
| — | |
| Not in DB | |
| — | |
| — | |
| — | |
| — |
Tax History
| Year | Property Taxes |
|---|---|
| 2022 | $5,367 |
Contact Agent
Nearby Similar Homes
Nearby Sold Comparables
Contact Agent
Listing Provided By
Kettley & Co. Inc. - Sandwich

