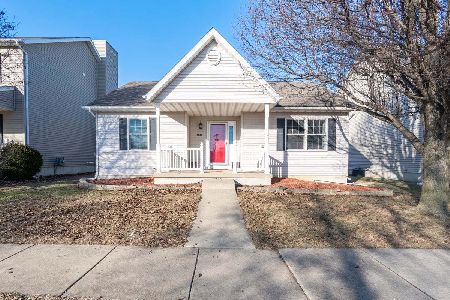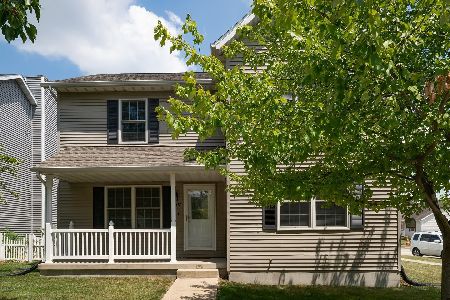1212 Ogelthorpe Avenue, Normal, Illinois 61761
$213,000
|
Sold
|
|
| Status: | Closed |
| Sqft: | 2,606 |
| Cost/Sqft: | $71 |
| Beds: | 3 |
| Baths: | 4 |
| Year Built: | 2004 |
| Property Taxes: | $3,936 |
| Days On Market: | 1679 |
| Lot Size: | 0,14 |
Description
Whether you are a first-time or move-up buyer, Savannah Green offers many amenities, and makes modern home living affordable. This property is on the direct path to the PARK, with easy access to the CLUBHOUSE as well. This is one of the rare two-story floor plans that DOES NOT HAVE STAIRS DIRECTLY INSIDE THE FRONT DOOR! This home, on a CORNER LOT, boasts FOUR BEDROOMS (master has private full bath), THREE AND A HALF BATHS (one with HEATED TILE FLOORING), a very large kitchen with slate flooring and a complete stainless package (all staying) including GAS RANGE, fireplace (gas), finished basement with full bath, half bath on main level, and so much more! The electrical service panel is in a small unfinished part of the basement, DIRECTLY BELOW the gas range... So, if you prefer an electric stove, there is a very easy, inexpensive solution. The fully-fenced backyard is home to a large garden, for those with green thumbs, and there are raspberries along the south side of the house. In this market, this home is a rare find, especially at such an attractive price point! Don't miss this one!
Property Specifics
| Single Family | |
| — | |
| Traditional | |
| 2004 | |
| Full | |
| — | |
| No | |
| 0.14 |
| Mc Lean | |
| Savannah Green | |
| 60 / Annual | |
| Clubhouse,Other | |
| Public | |
| Public Sewer | |
| 11127542 | |
| 1422410025 |
Nearby Schools
| NAME: | DISTRICT: | DISTANCE: | |
|---|---|---|---|
|
Grade School
Fairview Elementary |
5 | — | |
|
Middle School
Chiddix Jr High |
5 | Not in DB | |
|
High School
Normal Community High School |
5 | Not in DB | |
Property History
| DATE: | EVENT: | PRICE: | SOURCE: |
|---|---|---|---|
| 26 Jun, 2008 | Sold | $153,500 | MRED MLS |
| 4 Jun, 2008 | Under contract | $156,900 | MRED MLS |
| 25 Apr, 2008 | Listed for sale | $149,900 | MRED MLS |
| 14 Jul, 2021 | Sold | $213,000 | MRED MLS |
| 18 Jun, 2021 | Under contract | $185,000 | MRED MLS |
| 18 Jun, 2021 | Listed for sale | $185,000 | MRED MLS |
| 26 Jul, 2024 | Sold | $262,500 | MRED MLS |
| 23 Jun, 2024 | Under contract | $265,000 | MRED MLS |
| 21 Jun, 2024 | Listed for sale | $265,000 | MRED MLS |
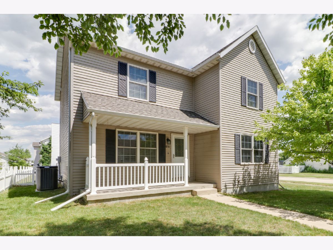
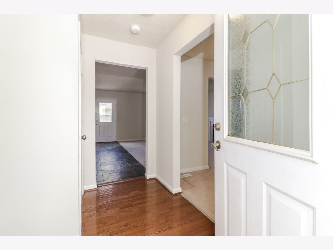
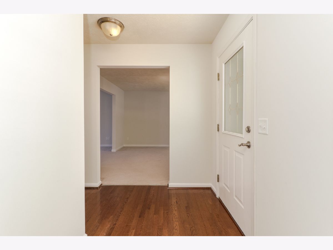
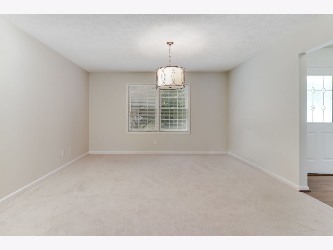
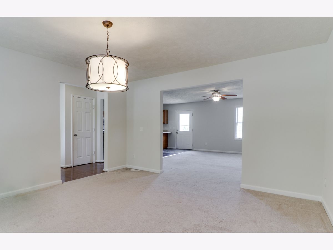
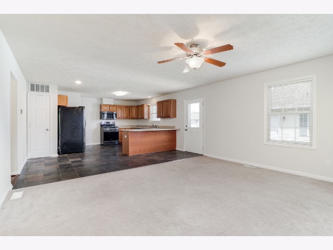
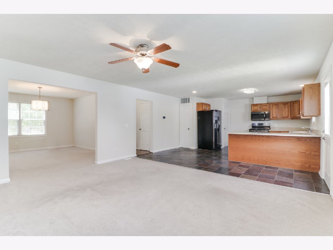
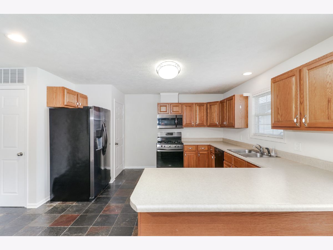
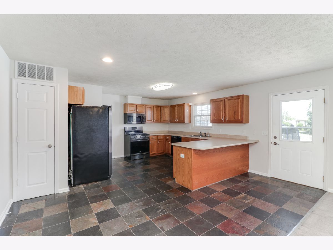
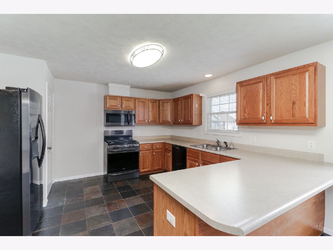
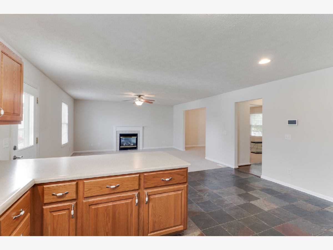
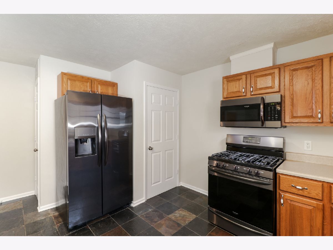
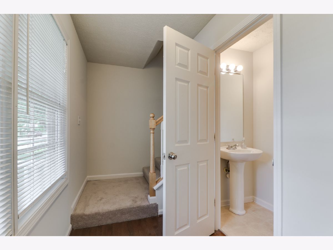
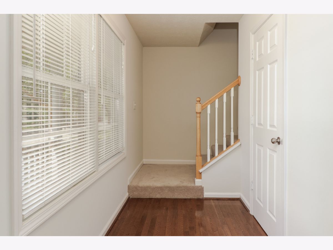
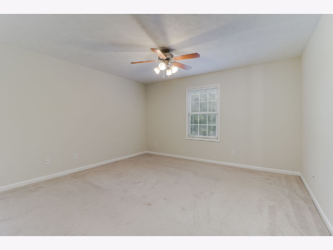
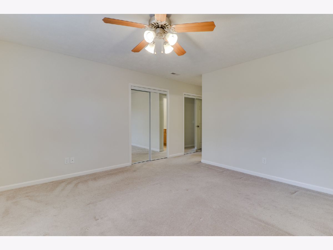
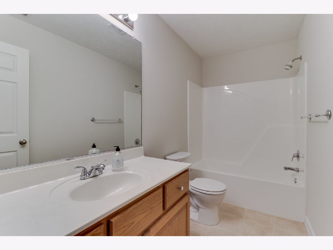
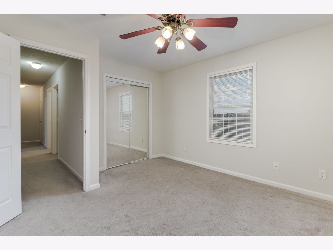
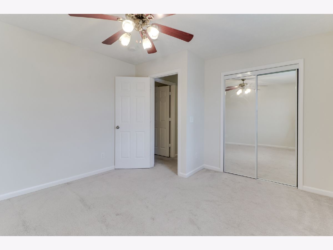
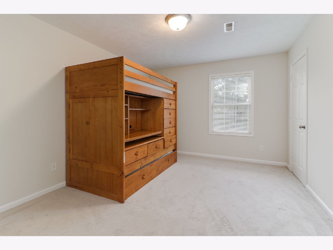
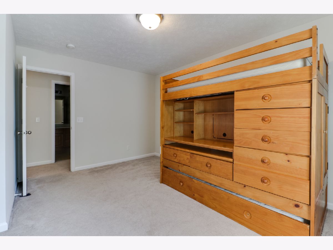
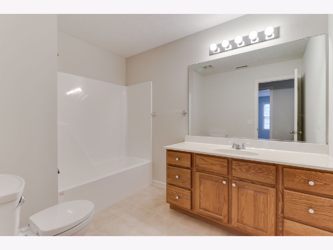
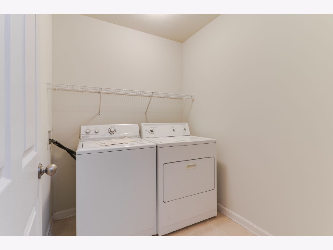
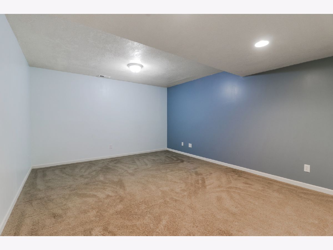
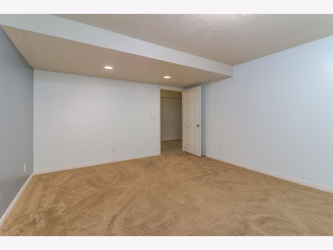
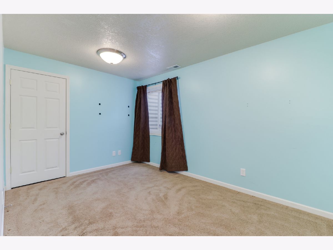
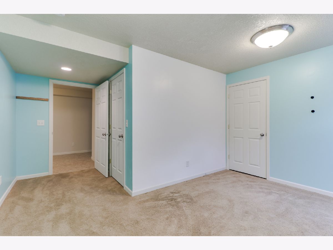
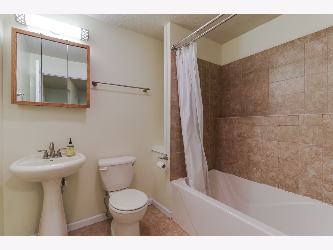
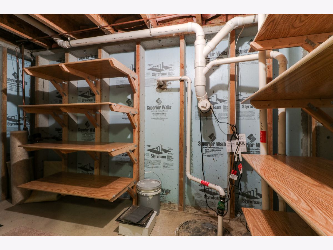
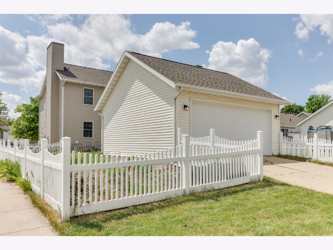
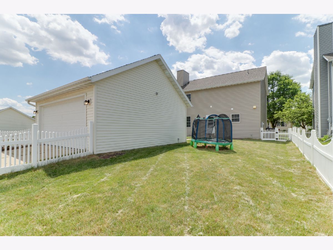
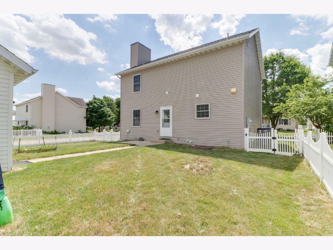
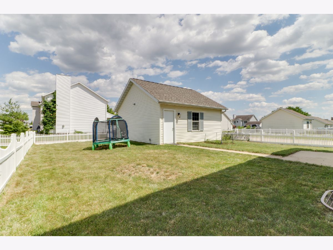
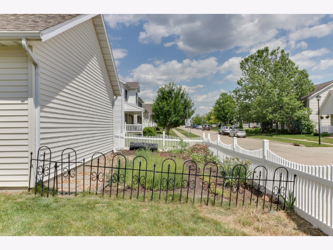
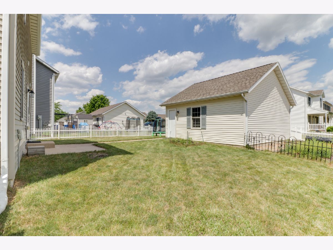
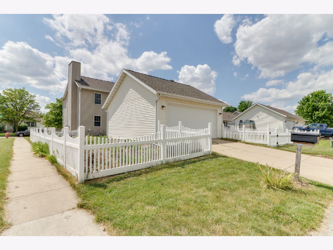
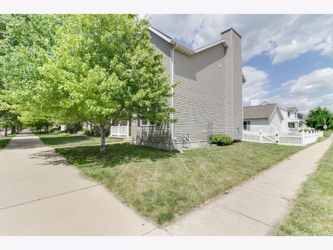
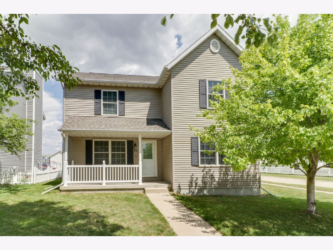
Room Specifics
Total Bedrooms: 4
Bedrooms Above Ground: 3
Bedrooms Below Ground: 1
Dimensions: —
Floor Type: Carpet
Dimensions: —
Floor Type: Carpet
Dimensions: —
Floor Type: Carpet
Full Bathrooms: 4
Bathroom Amenities: —
Bathroom in Basement: 1
Rooms: Family Room
Basement Description: Partially Finished
Other Specifics
| 2 | |
| Concrete Perimeter | |
| Concrete,Off Alley | |
| Porch | |
| — | |
| 54X118 | |
| — | |
| Full | |
| Hardwood Floors, Heated Floors, Second Floor Laundry, Center Hall Plan, Open Floorplan, Some Carpeting, Some Wood Floors | |
| Range, Microwave, Dishwasher, Refrigerator, Washer, Dryer, Disposal, Stainless Steel Appliance(s), Gas Cooktop, Gas Oven | |
| Not in DB | |
| Clubhouse, Park, Curbs, Sidewalks, Street Lights, Street Paved | |
| — | |
| — | |
| Gas Log |
Tax History
| Year | Property Taxes |
|---|---|
| 2008 | $3,113 |
| 2021 | $3,936 |
| 2024 | $4,417 |
Contact Agent
Nearby Similar Homes
Contact Agent
Listing Provided By
Main Street Brokers

