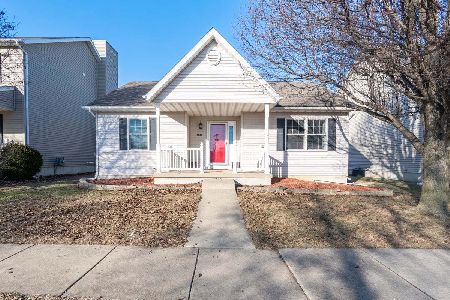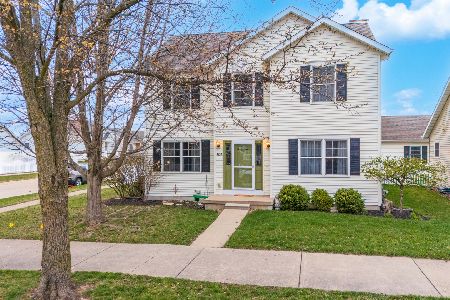1218 Ogelthorpe, Normal, Illinois 61761
$148,000
|
Sold
|
|
| Status: | Closed |
| Sqft: | 1,296 |
| Cost/Sqft: | $116 |
| Beds: | 3 |
| Baths: | 3 |
| Year Built: | 2004 |
| Property Taxes: | $3,589 |
| Days On Market: | 6041 |
| Lot Size: | 0,00 |
Description
WOW.. this one is nice!! 4 bedroom - 3 full baths ...over 2300 fin sqft! Upgraded kitchen with ceramic tile flooring and backsplash (07). Full basement finish(08) includes dry wall ceilings (not drop), bedroom and full bath. Neutral colors freshly painted (08), nicely landscaped. All appliances stay including Washer/dryer. 90+ furn and hi-eff a/c., HW (08), Anderson windows.
Property Specifics
| Single Family | |
| — | |
| Ranch | |
| 2004 | |
| Full | |
| — | |
| No | |
| — |
| Mc Lean | |
| Savannah Green | |
| 60 / Annual | |
| — | |
| Public | |
| Public Sewer | |
| 10228320 | |
| 1422410022 |
Nearby Schools
| NAME: | DISTRICT: | DISTANCE: | |
|---|---|---|---|
|
Grade School
Fairview Elementary |
5 | — | |
|
Middle School
Kingsley Jr High |
5 | Not in DB | |
|
High School
Normal Community High School |
5 | Not in DB | |
Property History
| DATE: | EVENT: | PRICE: | SOURCE: |
|---|---|---|---|
| 30 Sep, 2007 | Sold | $120,000 | MRED MLS |
| 20 Aug, 2007 | Under contract | $120,000 | MRED MLS |
| 10 Aug, 2007 | Listed for sale | $120,000 | MRED MLS |
| 26 Aug, 2009 | Sold | $148,000 | MRED MLS |
| 13 Jul, 2009 | Under contract | $149,900 | MRED MLS |
| 9 Jul, 2009 | Listed for sale | $149,900 | MRED MLS |
Room Specifics
Total Bedrooms: 4
Bedrooms Above Ground: 3
Bedrooms Below Ground: 1
Dimensions: —
Floor Type: Carpet
Dimensions: —
Floor Type: Carpet
Dimensions: —
Floor Type: Carpet
Full Bathrooms: 3
Bathroom Amenities: —
Bathroom in Basement: 1
Rooms: Other Room,Foyer
Basement Description: Finished
Other Specifics
| 2 | |
| — | |
| — | |
| Patio, Porch | |
| Landscaped | |
| 50 X 117 | |
| — | |
| Full | |
| First Floor Full Bath, Vaulted/Cathedral Ceilings, Walk-In Closet(s) | |
| Dishwasher, Refrigerator, Range, Washer, Dryer, Microwave | |
| Not in DB | |
| — | |
| — | |
| — | |
| Gas Log, Attached Fireplace Doors/Screen |
Tax History
| Year | Property Taxes |
|---|---|
| 2007 | $3,361 |
| 2009 | $3,589 |
Contact Agent
Nearby Similar Homes
Nearby Sold Comparables
Contact Agent
Listing Provided By
Berkshire Hathaway Snyder Real Estate










