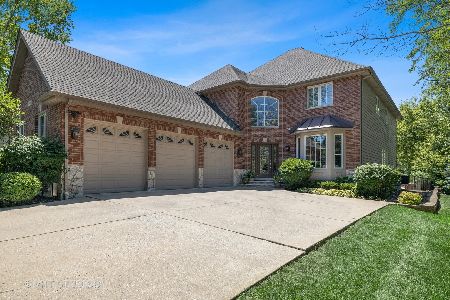1212 Ridge Road, Westmont, Illinois 60559
$570,000
|
Sold
|
|
| Status: | Closed |
| Sqft: | 5,162 |
| Cost/Sqft: | $116 |
| Beds: | 4 |
| Baths: | 5 |
| Year Built: | 2001 |
| Property Taxes: | $13,079 |
| Days On Market: | 2634 |
| Lot Size: | 0,24 |
Description
Custom Built, Top of the Line Everything Sets this Spacious Home Apart. Three Finished Levels of Luxury and Comfort That Blend Seamlessly Together. Master Suite is Fantastic with His and Hers Walk In Closets, Tray Ceiling, Double Sink Vanity, Jetted Tub and Shower. A Kitchen with Room for All to Gather that Opens to the Family Room with Fireplace and Wet Bar. Finished Lower Level boasts a 2nd Kitchen, Home Gym, Movie Room/5th Bedroom, Full Bathroom and Recreation Room - Perfect for Related Living. Surround Sound System in Family Room and Movie Room. Immaculate 3 Car Garage with Epoxy Floor and Storage Cabinets. Private Tree Lined Yard with Over Sized Paver Patio and Sprinkler System. Home Can Be Available Furnished. Welcome Home! SEE ATTACHED VIDEO TOUR
Property Specifics
| Single Family | |
| — | |
| — | |
| 2001 | |
| Full | |
| — | |
| No | |
| 0.24 |
| Du Page | |
| — | |
| 0 / Not Applicable | |
| None | |
| Lake Michigan | |
| Public Sewer | |
| 10127360 | |
| 0922100059 |
Nearby Schools
| NAME: | DISTRICT: | DISTANCE: | |
|---|---|---|---|
|
Grade School
Holmes Elementary School |
60 | — | |
|
Middle School
Westview Hills Middle School |
60 | Not in DB | |
|
High School
Hinsdale South High School |
86 | Not in DB | |
|
Alternate Elementary School
Maercker Elementary School |
— | Not in DB | |
Property History
| DATE: | EVENT: | PRICE: | SOURCE: |
|---|---|---|---|
| 25 Jun, 2019 | Sold | $570,000 | MRED MLS |
| 21 Jun, 2019 | Under contract | $599,000 | MRED MLS |
| — | Last price change | $619,000 | MRED MLS |
| 1 Nov, 2018 | Listed for sale | $619,000 | MRED MLS |
Room Specifics
Total Bedrooms: 4
Bedrooms Above Ground: 4
Bedrooms Below Ground: 0
Dimensions: —
Floor Type: Carpet
Dimensions: —
Floor Type: Carpet
Dimensions: —
Floor Type: Carpet
Full Bathrooms: 5
Bathroom Amenities: Whirlpool,Separate Shower,Double Sink
Bathroom in Basement: 1
Rooms: Eating Area,Recreation Room,Media Room,Kitchen,Foyer,Exercise Room,Loft
Basement Description: Finished
Other Specifics
| 3 | |
| — | |
| Concrete | |
| Patio, Brick Paver Patio | |
| — | |
| 68X153 | |
| — | |
| Full | |
| Vaulted/Cathedral Ceilings, Bar-Dry, Bar-Wet, Hardwood Floors, First Floor Laundry | |
| Range, Microwave, Dishwasher, Refrigerator, Washer, Dryer, Disposal, Stainless Steel Appliance(s), Wine Refrigerator | |
| Not in DB | |
| Sidewalks, Street Lights, Street Paved | |
| — | |
| — | |
| — |
Tax History
| Year | Property Taxes |
|---|---|
| 2019 | $13,079 |
Contact Agent
Nearby Similar Homes
Nearby Sold Comparables
Contact Agent
Listing Provided By
Jameson Sotheby's International Realty







