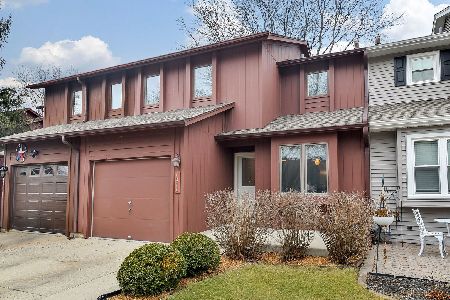1212 Stratford Lane, Algonquin, Illinois 60102
$252,500
|
Sold
|
|
| Status: | Closed |
| Sqft: | 1,146 |
| Cost/Sqft: | $216 |
| Beds: | 3 |
| Baths: | 2 |
| Year Built: | 1986 |
| Property Taxes: | $3,598 |
| Days On Market: | 613 |
| Lot Size: | 0,00 |
Description
This home is so much larger than it looks! No HOA. The split level layout provides 3 levels of living. Enter into the living/dining room combo that features a 12 foot vaulted ceiling and elegant cherry hardwood floors. Upstairs are two bedrooms with large closets and a recently updated full hall bath. The kitchen is newly updated with 42" white shaker cabinets, tile backsplash, countertop, sink and gas range. Enjoy the eat in kitchen area then walk out the sliding door into the fenced yard adjacent to open woodlands. A third bedroom, a second full updated hall bath and a separate laundry room complete the living space on the lower level. Most rooms have ceiling fans. The entire inside of the home has just been painted. Furnace in 2023, AC in 2016, full roof tear off and replace in 2012 and Hot Water Tank in 2007. This home is turnkey and ready for new homeowners to move in. Also an investor opportunity for rental property.
Property Specifics
| Condos/Townhomes | |
| 2 | |
| — | |
| 1986 | |
| — | |
| — | |
| No | |
| — |
| Kane | |
| Riverwood | |
| 0 / Not Applicable | |
| — | |
| — | |
| — | |
| 12012534 | |
| 0303227028 |
Nearby Schools
| NAME: | DISTRICT: | DISTANCE: | |
|---|---|---|---|
|
Grade School
Algonquin Lake Elementary School |
300 | — | |
|
Middle School
Algonquin Middle School |
300 | Not in DB | |
|
High School
Dundee-crown High School |
300 | Not in DB | |
Property History
| DATE: | EVENT: | PRICE: | SOURCE: |
|---|---|---|---|
| 3 May, 2024 | Sold | $252,500 | MRED MLS |
| 15 Apr, 2024 | Under contract | $247,000 | MRED MLS |
| 11 Apr, 2024 | Listed for sale | $247,000 | MRED MLS |
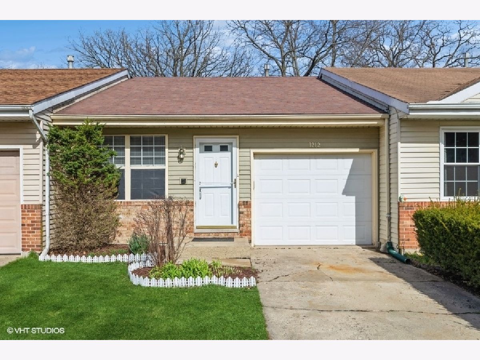
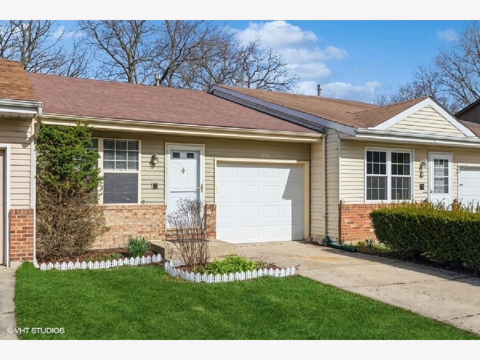
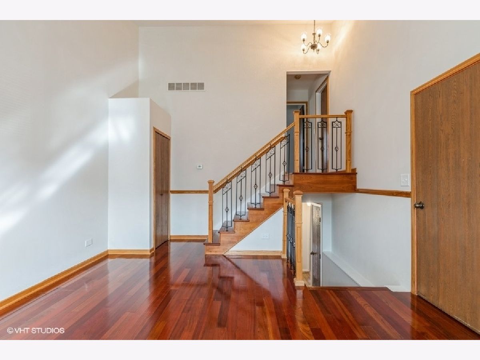
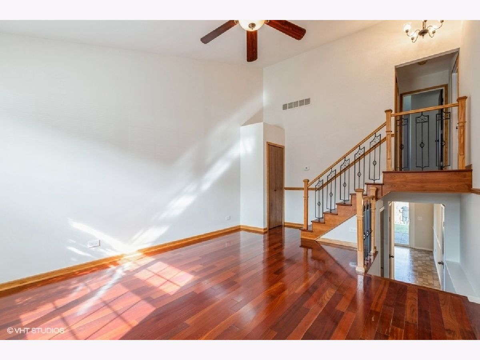
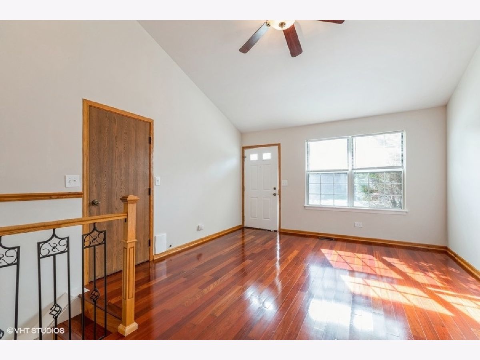
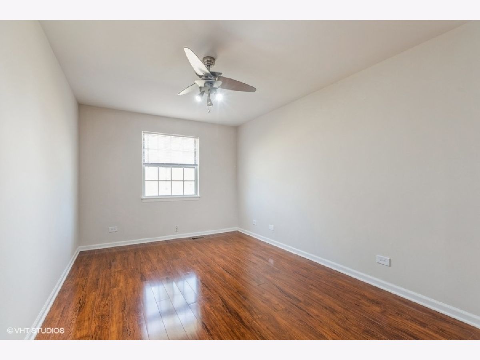
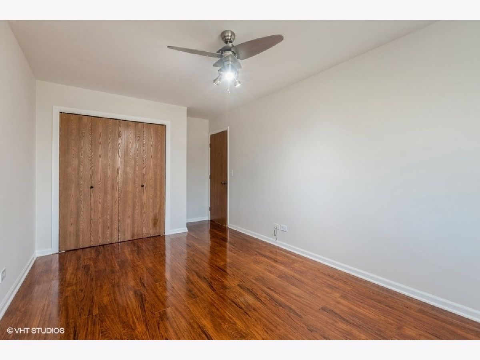
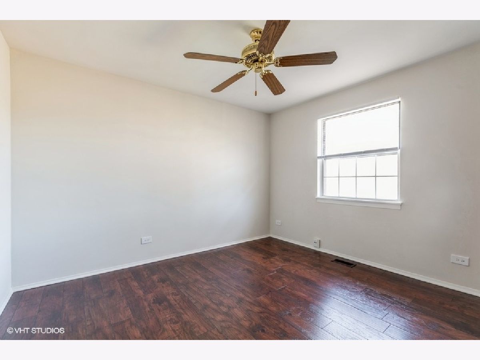
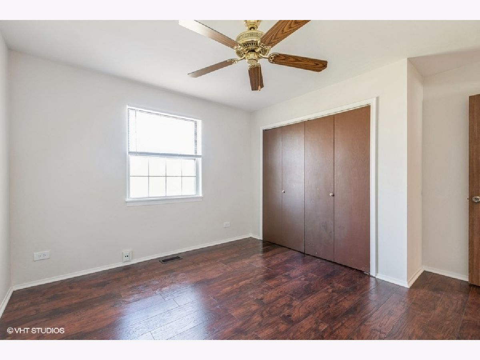
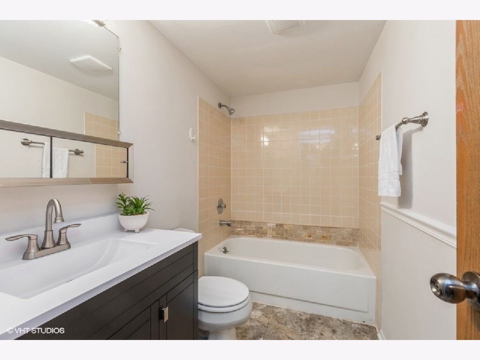
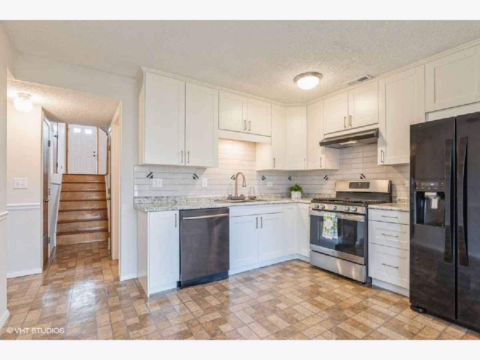
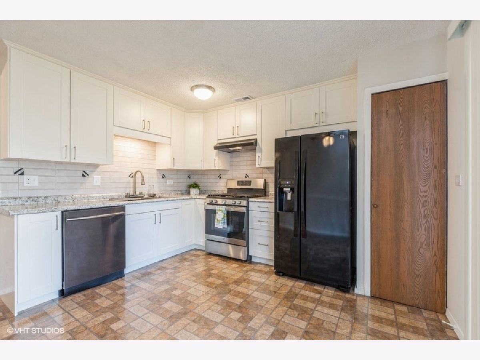
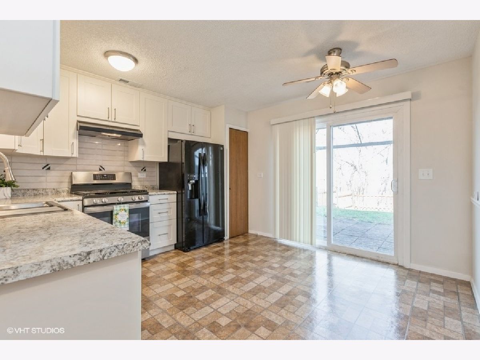
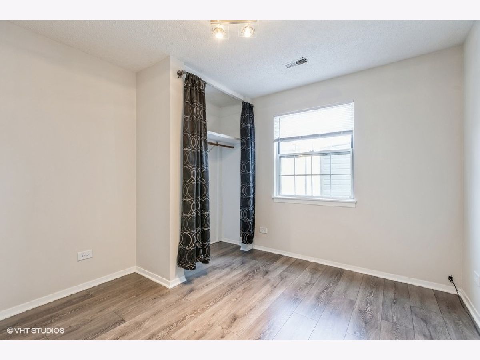
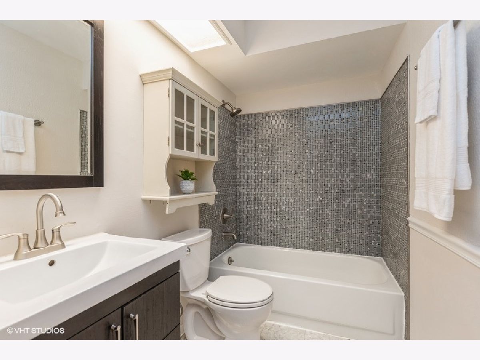
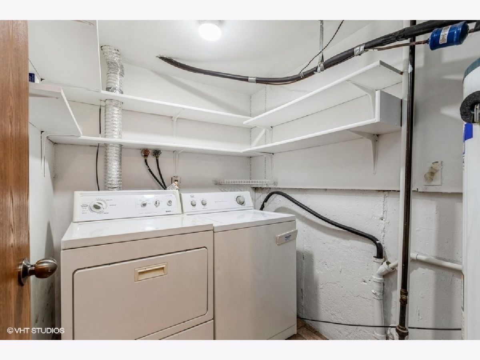
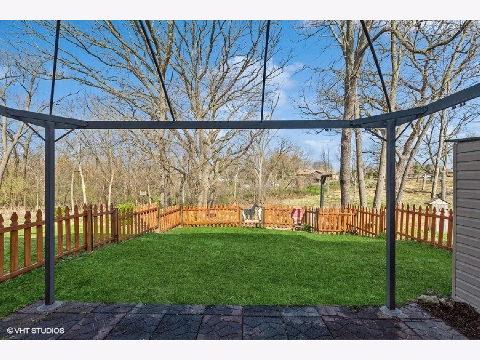
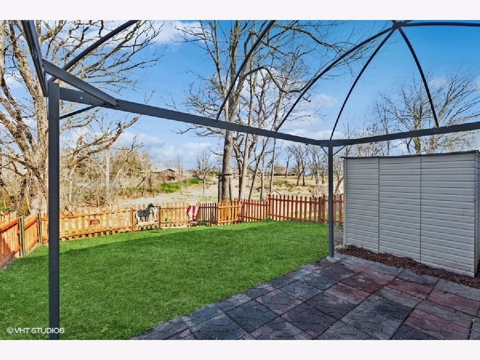
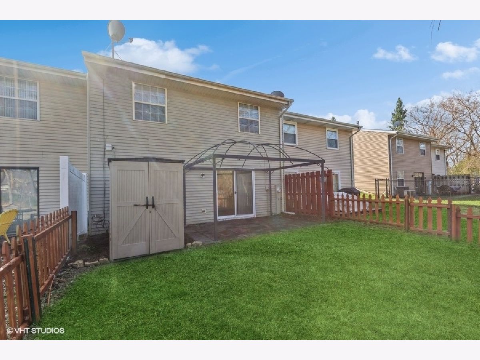
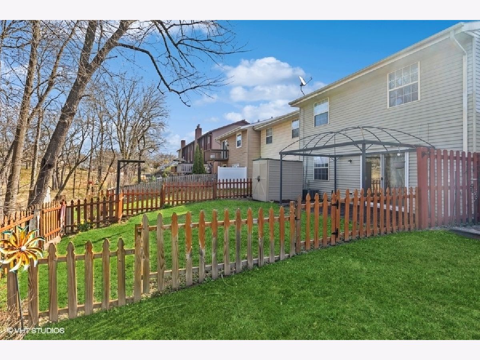
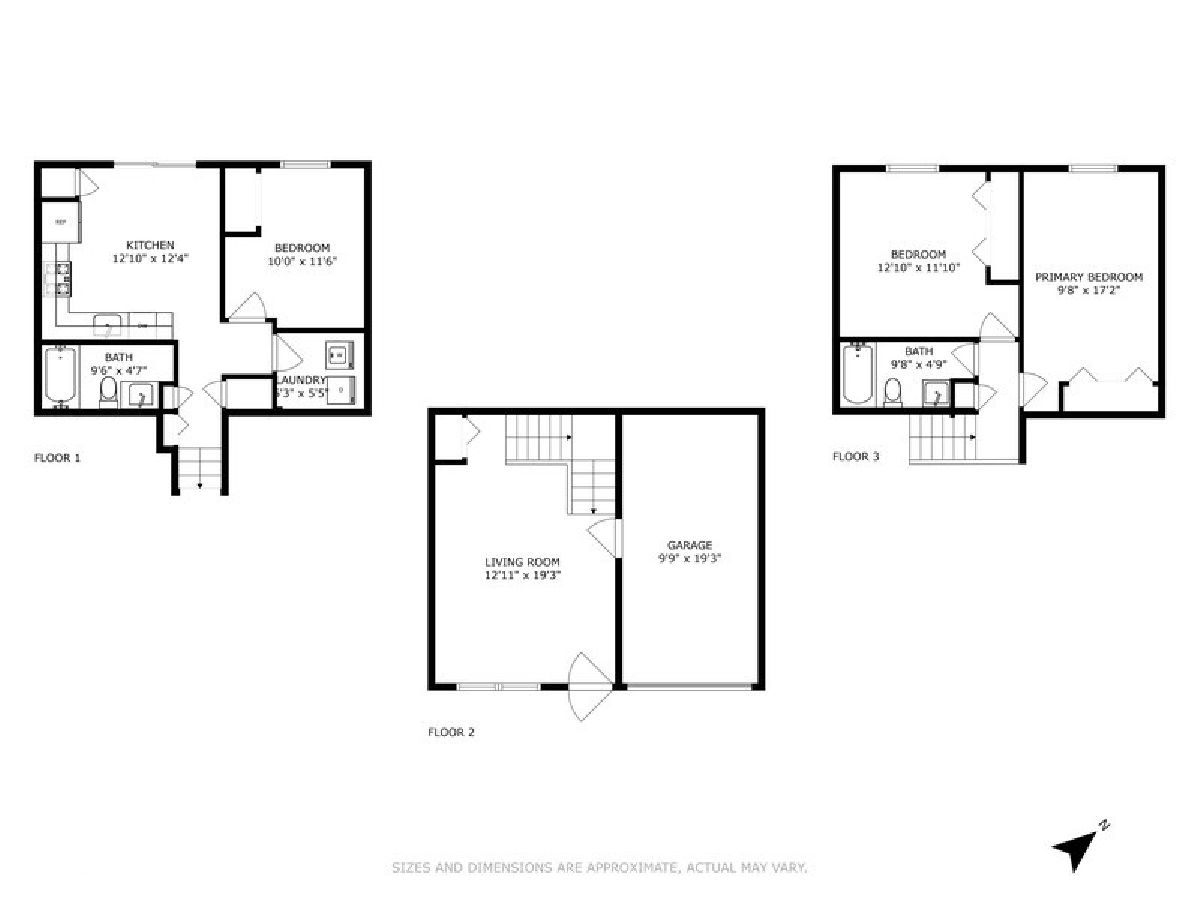
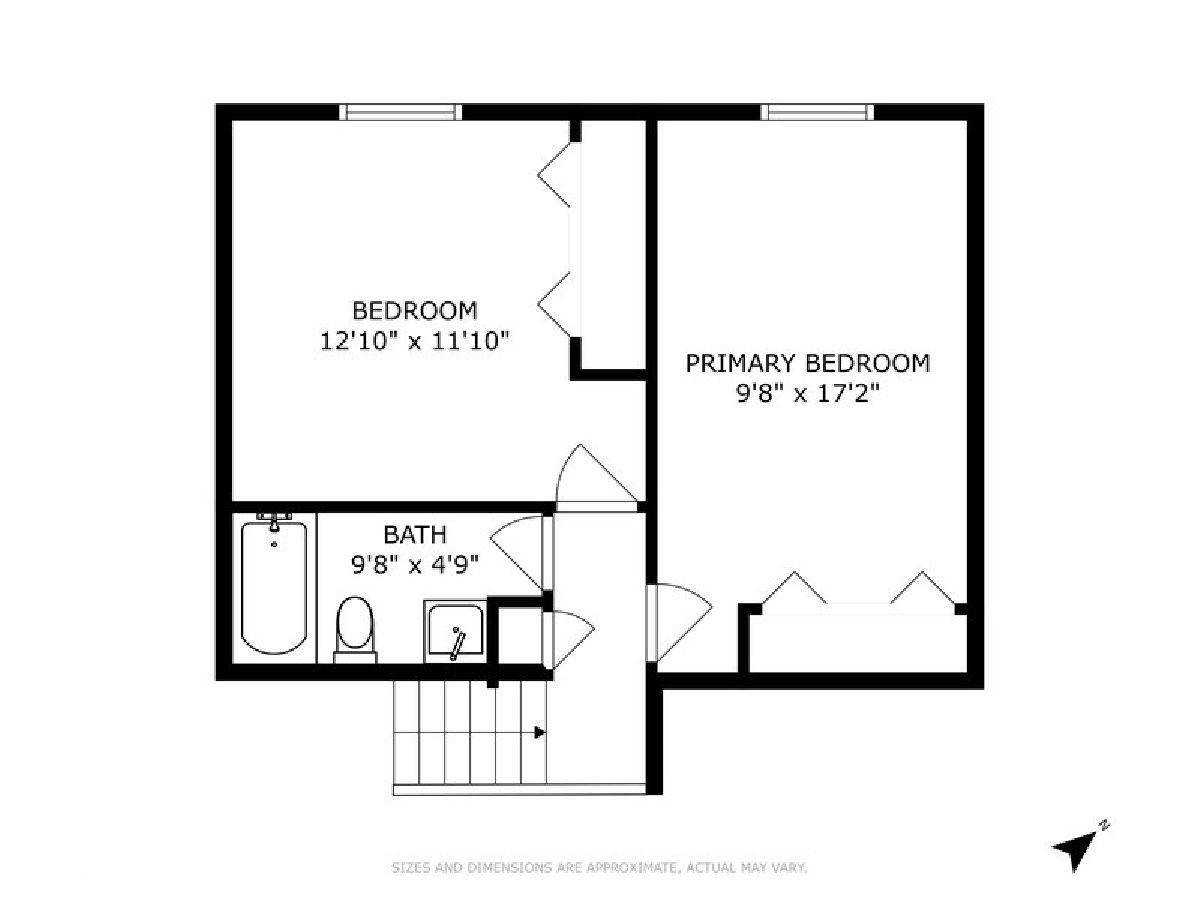
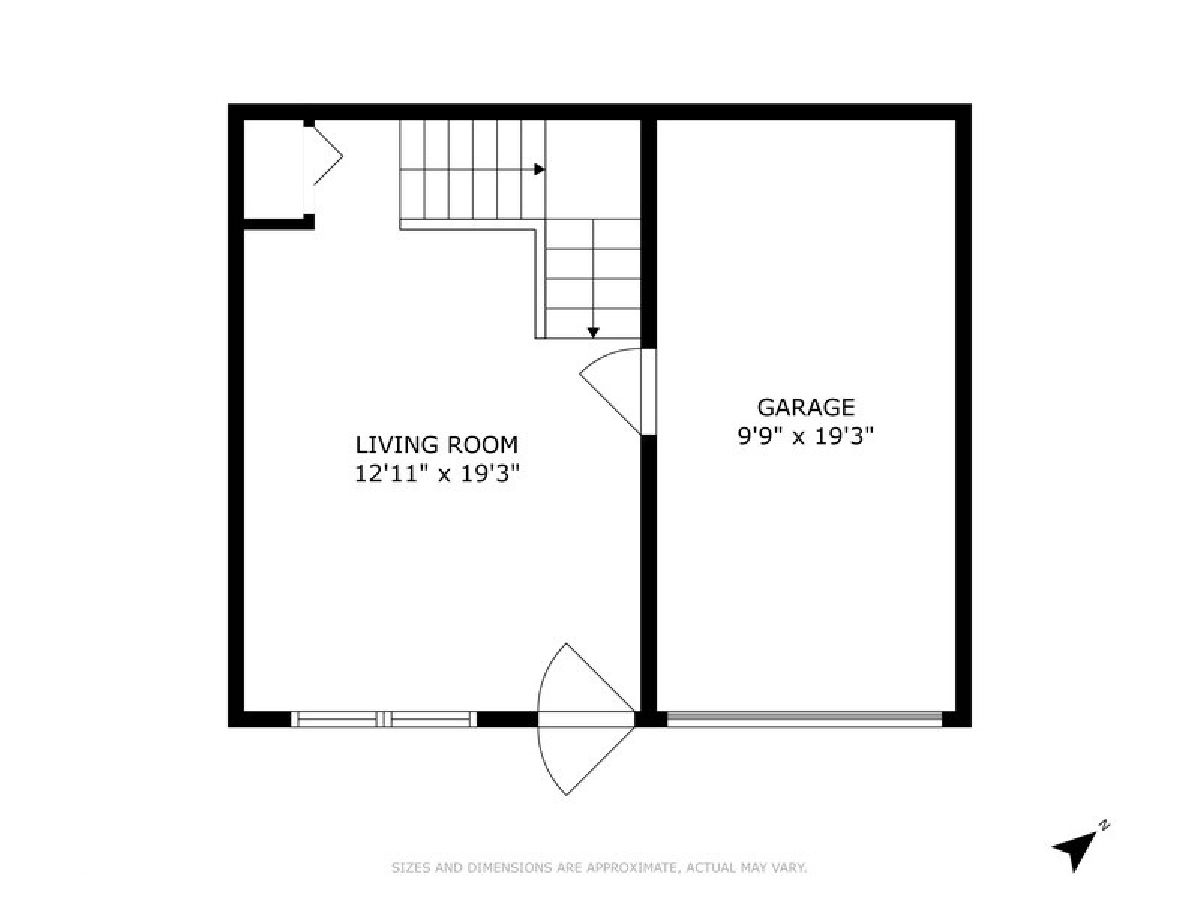
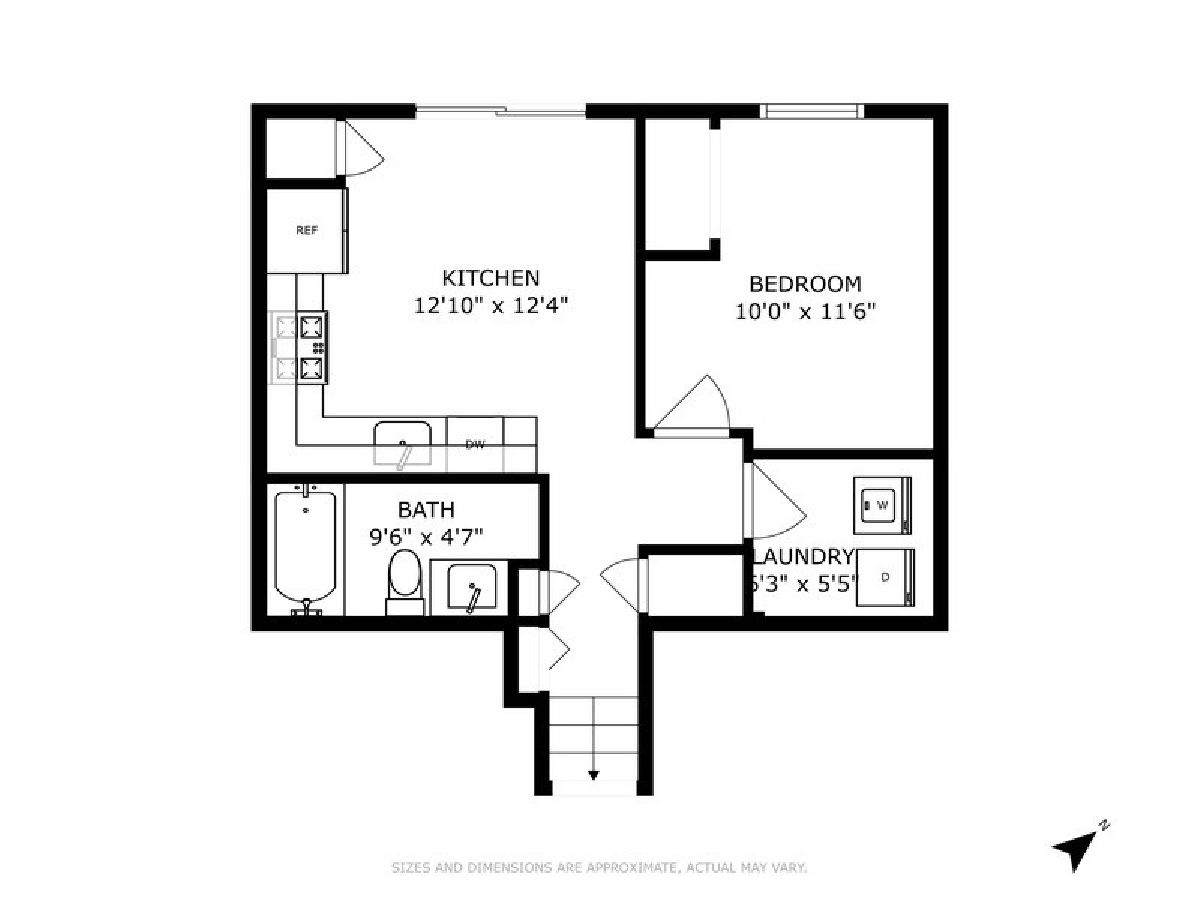
Room Specifics
Total Bedrooms: 3
Bedrooms Above Ground: 3
Bedrooms Below Ground: 0
Dimensions: —
Floor Type: —
Dimensions: —
Floor Type: —
Full Bathrooms: 2
Bathroom Amenities: —
Bathroom in Basement: 1
Rooms: —
Basement Description: Finished,Crawl
Other Specifics
| 1 | |
| — | |
| Concrete | |
| — | |
| — | |
| 24 X 107 X 25 X 106 | |
| — | |
| — | |
| — | |
| — | |
| Not in DB | |
| — | |
| — | |
| — | |
| — |
Tax History
| Year | Property Taxes |
|---|---|
| 2024 | $3,598 |
Contact Agent
Nearby Similar Homes
Nearby Sold Comparables
Contact Agent
Listing Provided By
Baird & Warner Fox Valley - Geneva



