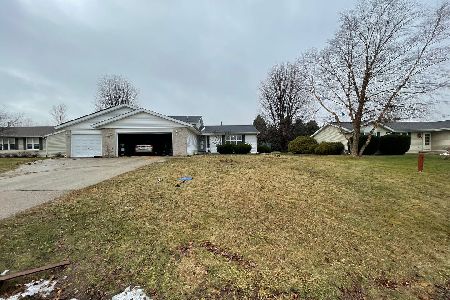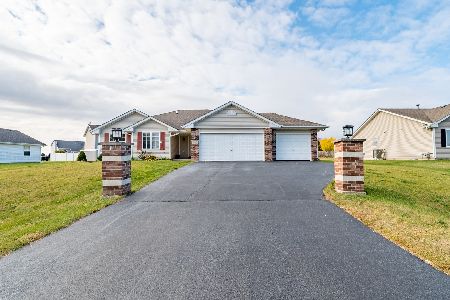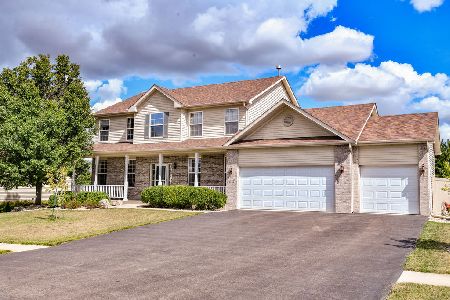1212 Union Drive, Davis Junction, Illinois 61020
$310,000
|
Sold
|
|
| Status: | Closed |
| Sqft: | 2,546 |
| Cost/Sqft: | $121 |
| Beds: | 4 |
| Baths: | 3 |
| Year Built: | 2008 |
| Property Taxes: | $5,892 |
| Days On Market: | 552 |
| Lot Size: | 0,30 |
Description
Welcome to this spacious two-story home in the sought-after Ogle Crossing subdivision. Featuring 4 bedrooms and 2.5 bathrooms, this home offers an inviting entryway that opens into a formal living room and dining room, perfect for entertaining. The kitchen boasts white cabinetry, stainless steel appliances, and space for a large table. Enjoy seamless indoor-outdoor living with sliding doors that lead to a maintenance-free deck complete with a pergola and a backyard featuring a playset. The kitchen overlooks a cozy family room with a fireplace, creating a warm and welcoming atmosphere. 1st floor Laundry and 1/2 bath. All 4 bedrooms are located on the upper level, including the master suite which features a private en-suite with a double sink vanity, a tub, and a separate shower. The additional upper-level bathroom serves the remaining bedrooms. The expansive lower level has an egress window and is plumbed for a bathroom, just waiting for your finishing touches to create additional living space. The home also includes a 3-car attached garage, offering plenty of storage and convenience. Located in the Meridian School District, this home has had several updates, including refinished cabinets and a reverse osmosis system. The roof is 5 to 6 years old, and all appliances are 6 years old, ensuring peace of mind for years to come. Don't miss the opportunity to make this wonderful house your new home!
Property Specifics
| Single Family | |
| — | |
| — | |
| 2008 | |
| — | |
| — | |
| No | |
| 0.3 |
| Ogle | |
| — | |
| 75 / Annual | |
| — | |
| — | |
| — | |
| 12114638 | |
| 11272040070000 |
Nearby Schools
| NAME: | DISTRICT: | DISTANCE: | |
|---|---|---|---|
|
Grade School
Highland Elementary School |
223 | — | |
|
Middle School
Meridian Jr. High School |
223 | Not in DB | |
|
High School
Stillman Valley High School |
223 | Not in DB | |
Property History
| DATE: | EVENT: | PRICE: | SOURCE: |
|---|---|---|---|
| 11 Oct, 2024 | Sold | $310,000 | MRED MLS |
| 24 Aug, 2024 | Under contract | $309,000 | MRED MLS |
| — | Last price change | $324,900 | MRED MLS |
| 18 Jul, 2024 | Listed for sale | $324,900 | MRED MLS |
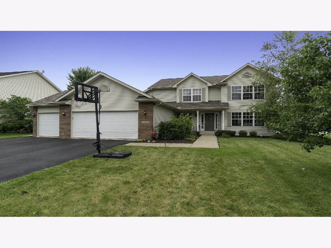
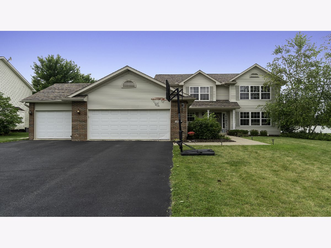
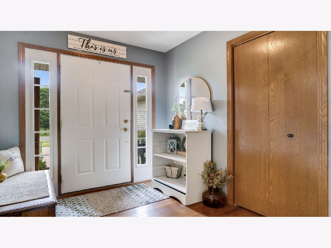
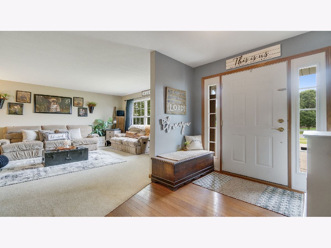
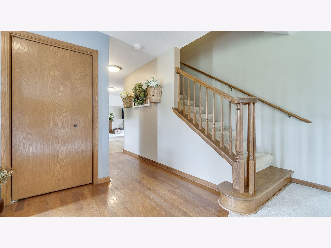
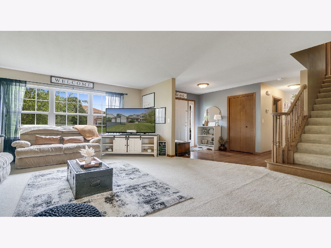
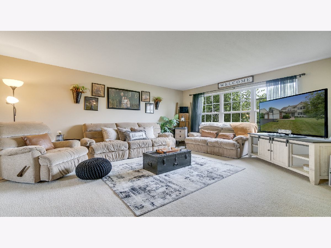
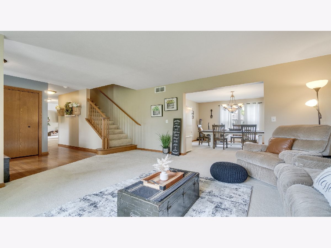
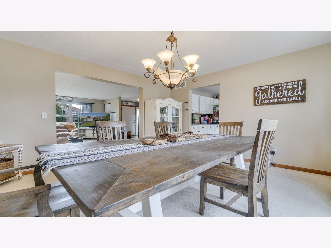
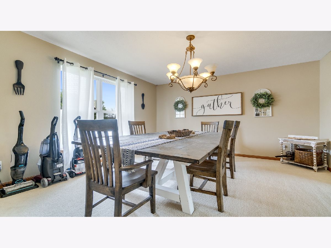
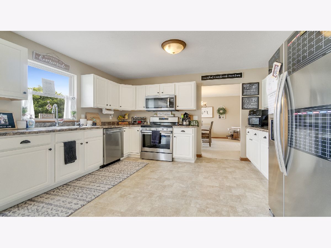
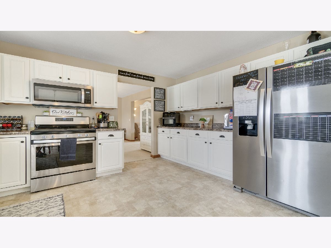
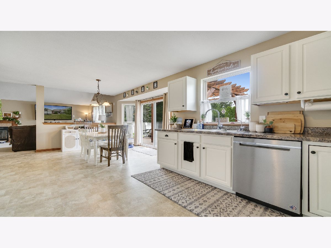
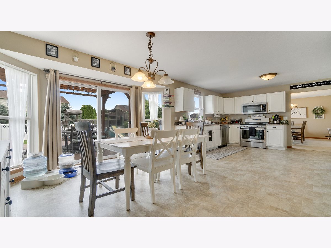
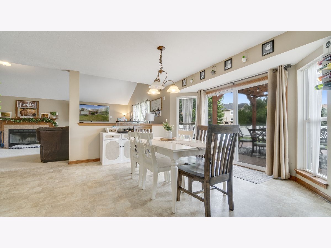
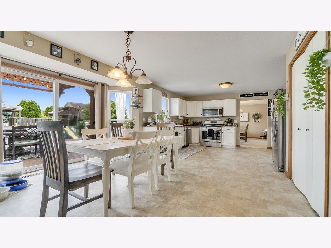
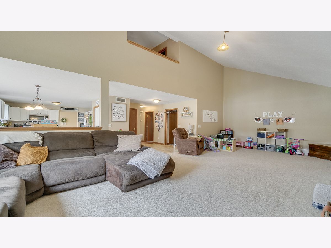
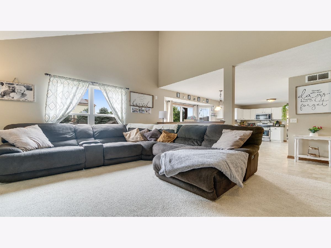
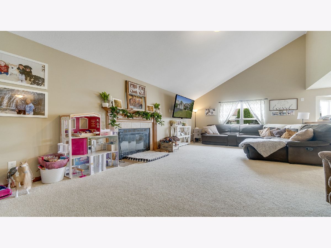
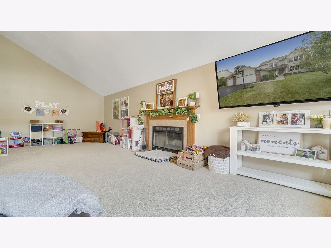
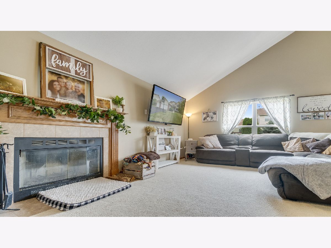
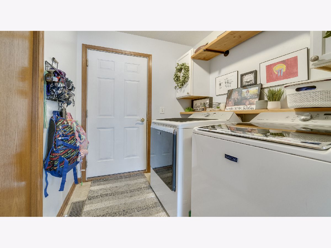
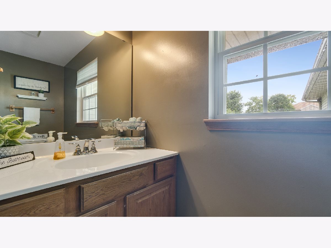
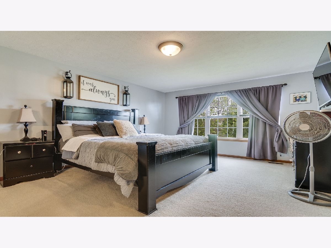
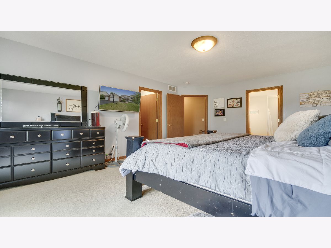
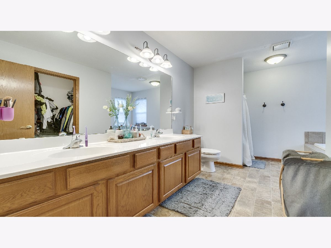
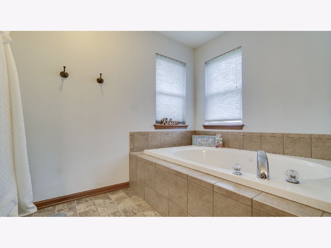
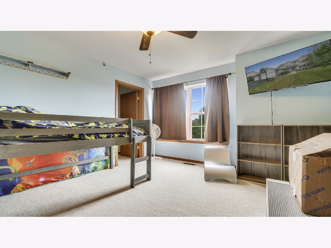
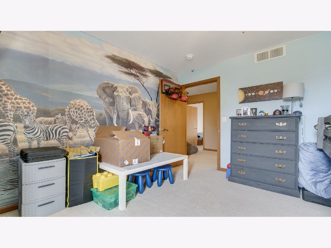
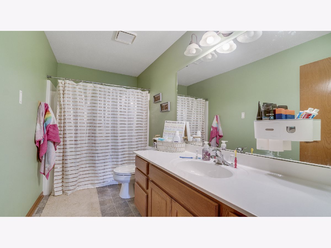
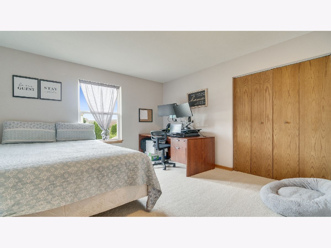
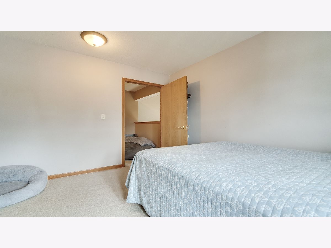
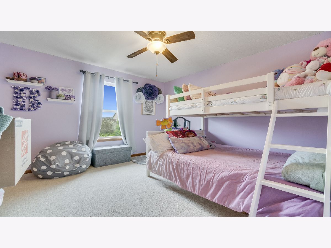
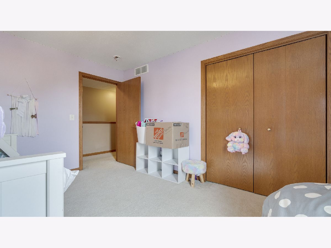
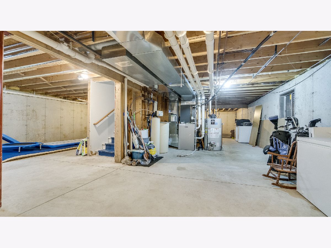
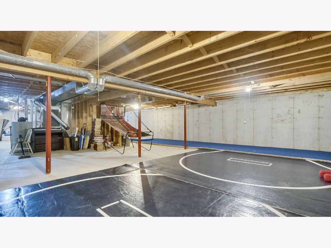
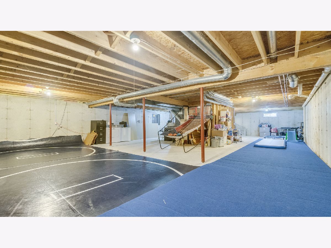
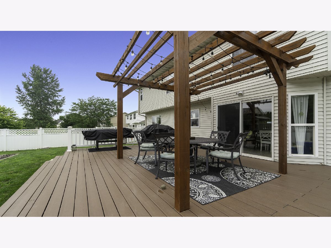
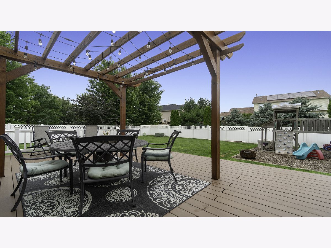
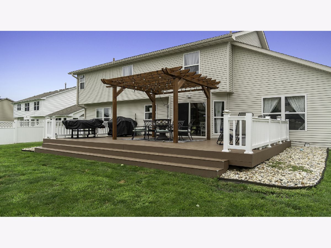
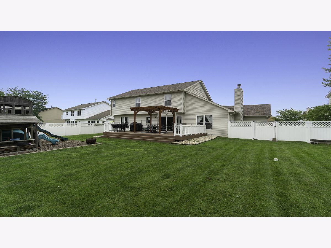
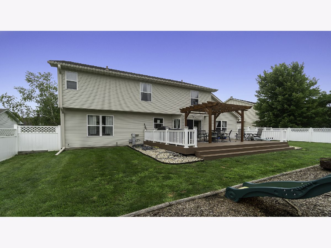
Room Specifics
Total Bedrooms: 4
Bedrooms Above Ground: 4
Bedrooms Below Ground: 0
Dimensions: —
Floor Type: —
Dimensions: —
Floor Type: —
Dimensions: —
Floor Type: —
Full Bathrooms: 3
Bathroom Amenities: Whirlpool,Separate Shower,Double Sink
Bathroom in Basement: 0
Rooms: —
Basement Description: Unfinished,Egress Window
Other Specifics
| 3 | |
| — | |
| Asphalt | |
| — | |
| — | |
| 79 X 138 X 138 X 90 | |
| — | |
| — | |
| — | |
| — | |
| Not in DB | |
| — | |
| — | |
| — | |
| — |
Tax History
| Year | Property Taxes |
|---|---|
| 2024 | $5,892 |
Contact Agent
Nearby Similar Homes
Nearby Sold Comparables
Contact Agent
Listing Provided By
Keller Williams Realty Signature

