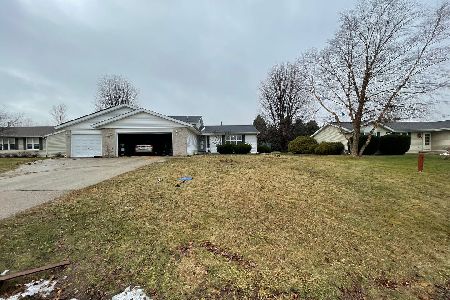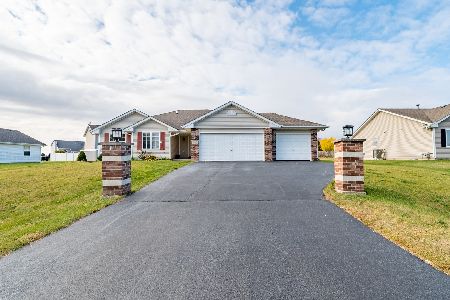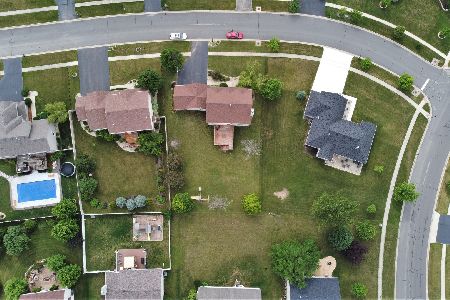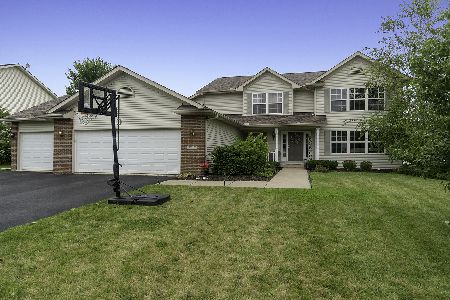1441 Rock Island Road, Davis Junction, Illinois 61020
$269,900
|
Sold
|
|
| Status: | Closed |
| Sqft: | 3,710 |
| Cost/Sqft: | $73 |
| Beds: | 4 |
| Baths: | 4 |
| Year Built: | 2006 |
| Property Taxes: | $4,925 |
| Days On Market: | 1595 |
| Lot Size: | 0,30 |
Description
This is a must see home, when built $60K in builder upgrades with air seal technology were added to the home. The pride of this one owner home shows in every room. The outdoor spaces are phenomenal w/ sitting areas and mature trees would be prefect for a family or entertaining. Home has a new roof 2018, brand new stainless appliances, a maintenance free vinyl fence, a new gas water heater & a furnace that has been serviced every year. The large open spaces on the main level make it bright and cheerful. Large kitchen has eat in space and a wine bar, dining room. The open family room allows for interaction while cooking and entertaining. The upper level boasts three nice sized bedrooms, a a loft & 2 bathrooms. The master bedroom has a lovely tray ceiling, his and hers closets, and a large bathroom with jacuzzi tub and separate shower. Full basement with egress just adds so much more. Built in bar, play area, large sitting area w/hardwood flooring and full bath look out over the back yard.
Property Specifics
| Single Family | |
| — | |
| Colonial | |
| 2006 | |
| English | |
| — | |
| No | |
| 0.3 |
| Ogle | |
| — | |
| 75 / Annual | |
| None | |
| Public | |
| Public Sewer | |
| 11215556 | |
| 11272040020000 |
Nearby Schools
| NAME: | DISTRICT: | DISTANCE: | |
|---|---|---|---|
|
Grade School
Monroe Center School |
223 | — | |
|
Middle School
Meridian Jr. High School |
223 | Not in DB | |
|
High School
Stillman Valley High School |
223 | Not in DB | |
Property History
| DATE: | EVENT: | PRICE: | SOURCE: |
|---|---|---|---|
| 10 Nov, 2021 | Sold | $269,900 | MRED MLS |
| 28 Sep, 2021 | Under contract | $269,900 | MRED MLS |
| 9 Sep, 2021 | Listed for sale | $269,900 | MRED MLS |
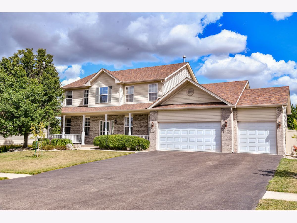
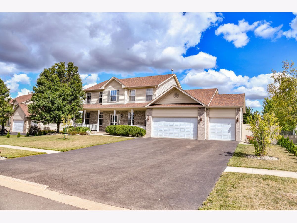
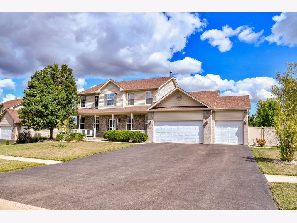
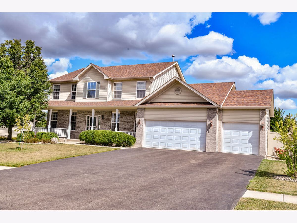
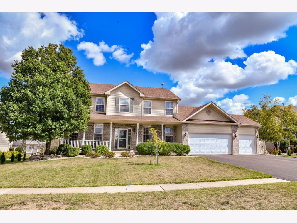
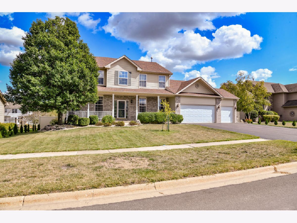
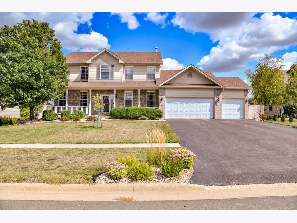
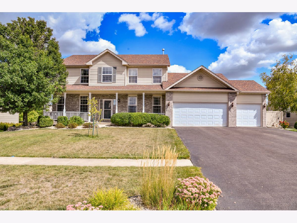
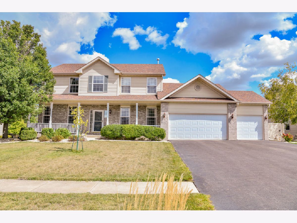
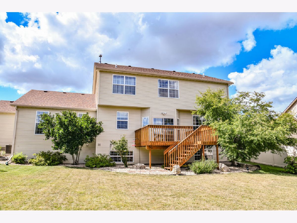
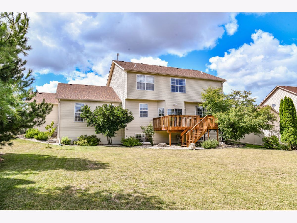
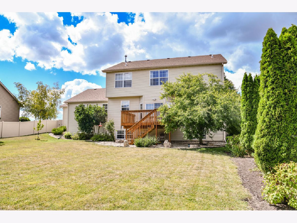
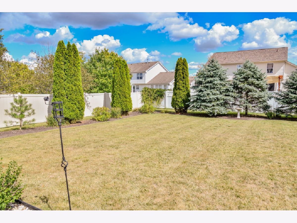
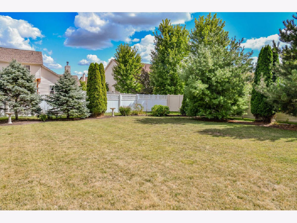
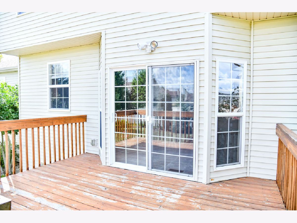
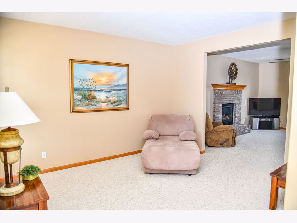
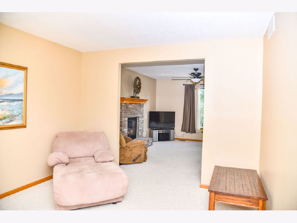
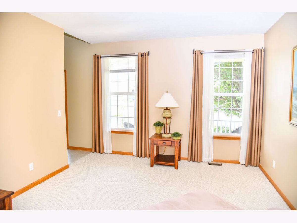
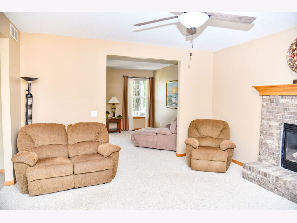
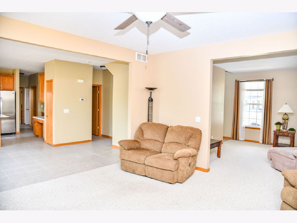
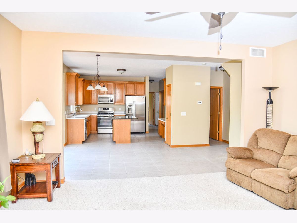
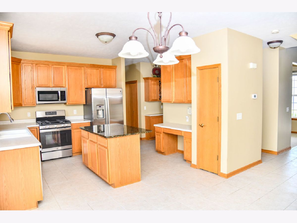
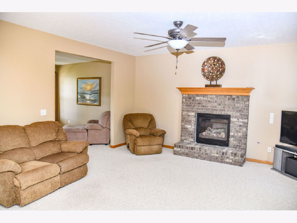
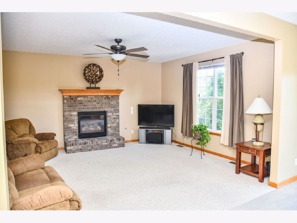
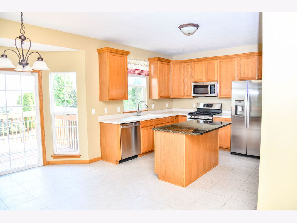
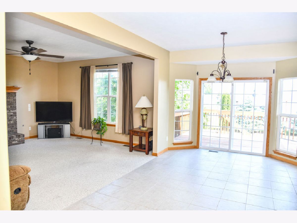
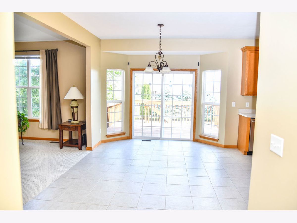
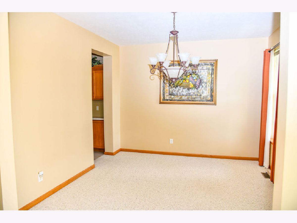
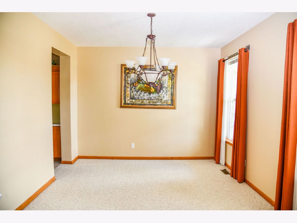
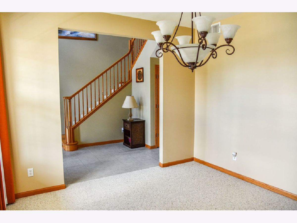
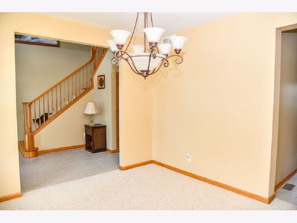
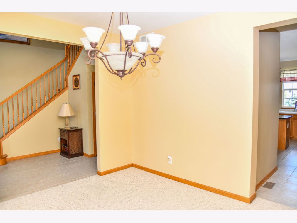
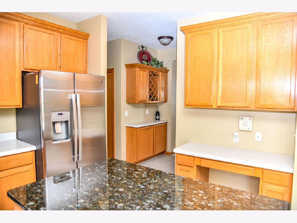

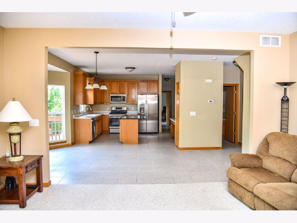
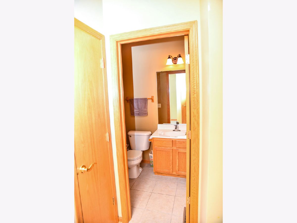
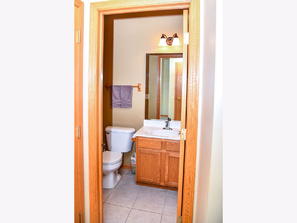
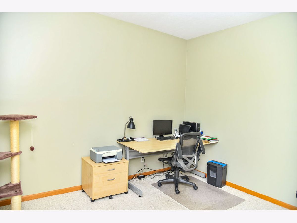
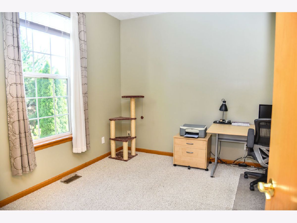
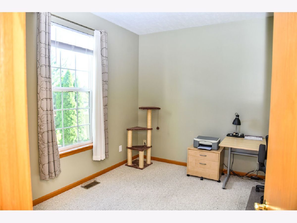
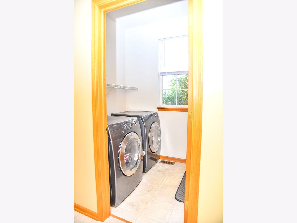
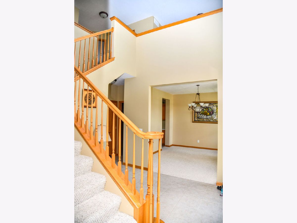
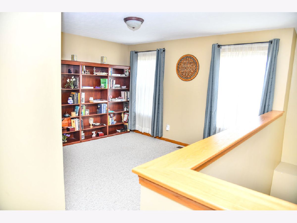
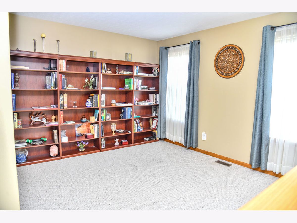
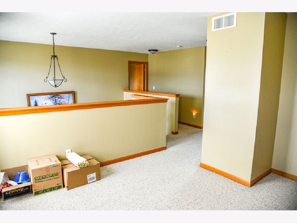
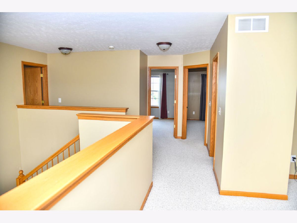
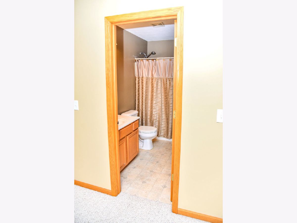
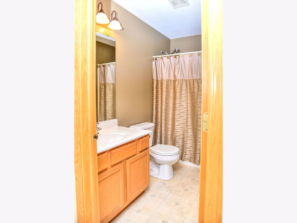
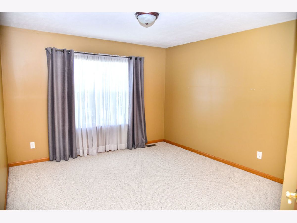
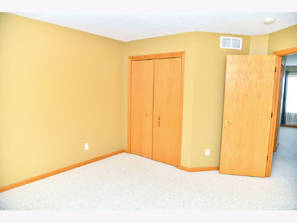
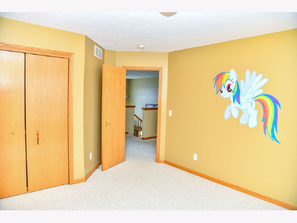
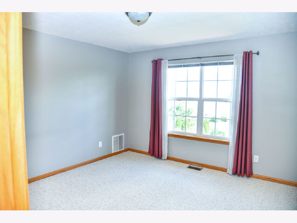
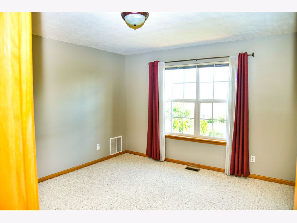
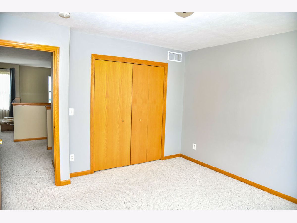
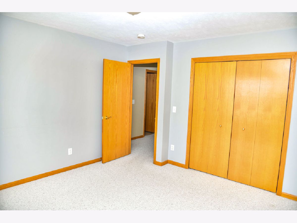
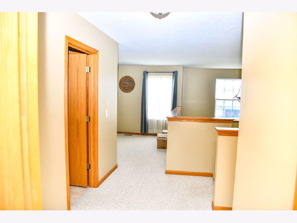
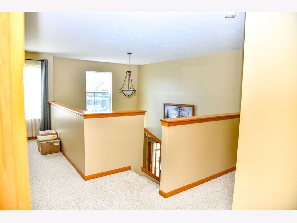
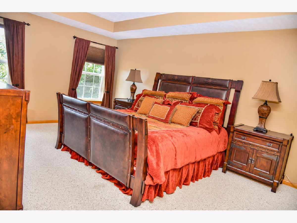
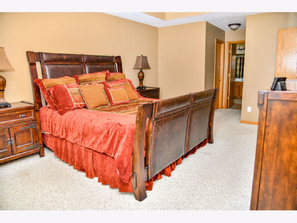
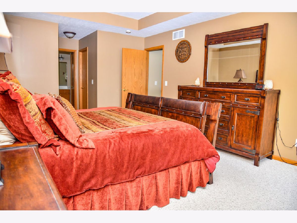
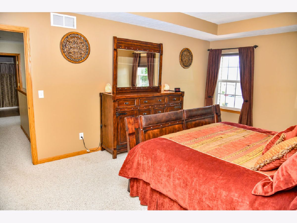
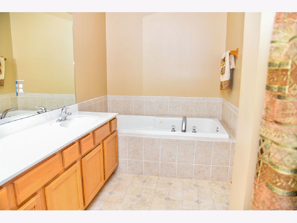
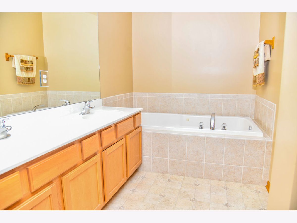
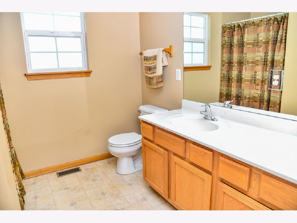
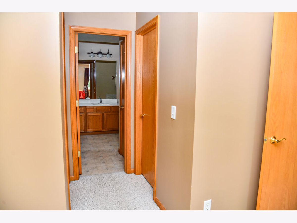
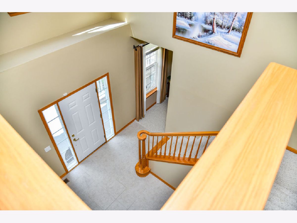
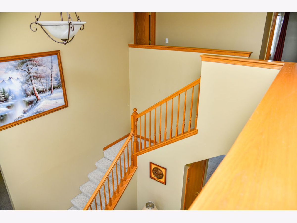
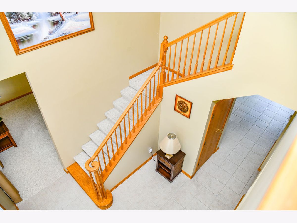
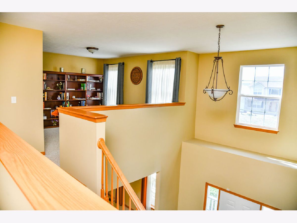
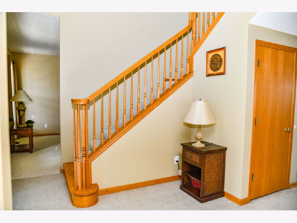
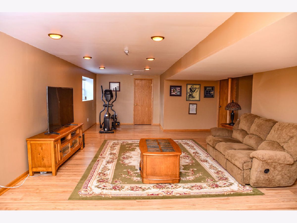
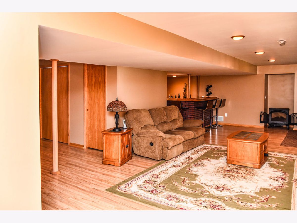
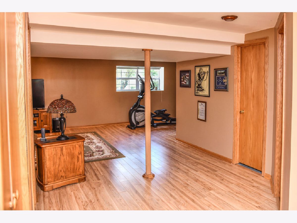
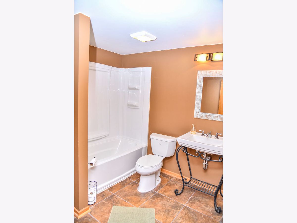
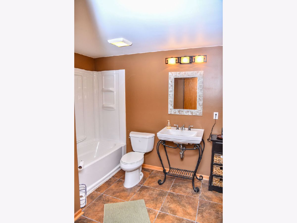
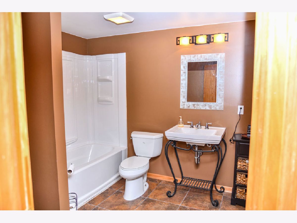
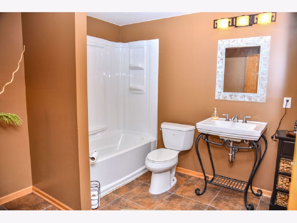
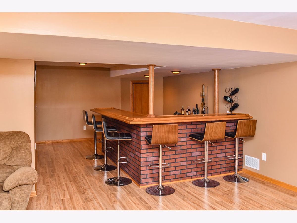
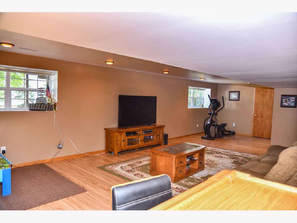
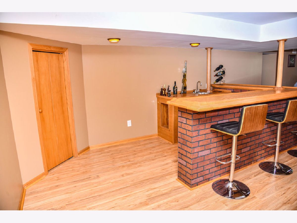
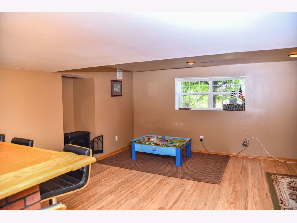
Room Specifics
Total Bedrooms: 4
Bedrooms Above Ground: 4
Bedrooms Below Ground: 0
Dimensions: —
Floor Type: —
Dimensions: —
Floor Type: —
Dimensions: —
Floor Type: —
Full Bathrooms: 4
Bathroom Amenities: Whirlpool,Separate Shower
Bathroom in Basement: 1
Rooms: Loft,Recreation Room
Basement Description: Finished
Other Specifics
| 3 | |
| — | |
| Asphalt | |
| — | |
| Fenced Yard,Landscaped,Mature Trees | |
| 96X85X151 | |
| — | |
| Full | |
| Vaulted/Cathedral Ceilings, Bar-Dry, Hardwood Floors, First Floor Laundry, Built-in Features, Walk-In Closet(s), Bookcases, Ceiling - 9 Foot, Open Floorplan, Some Carpeting, Some Window Treatmnt, Some Wood Floors, Drapes/Blinds, Granite Counters, Separate Dining Room | |
| Range, Microwave, Dishwasher, Refrigerator, Washer, Dryer, Stainless Steel Appliance(s), Water Softener Rented | |
| Not in DB | |
| Park, Curbs, Sidewalks | |
| — | |
| — | |
| Gas Log |
Tax History
| Year | Property Taxes |
|---|---|
| 2021 | $4,925 |
Contact Agent
Nearby Similar Homes
Nearby Sold Comparables
Contact Agent
Listing Provided By
Keller Williams Realty Signature

