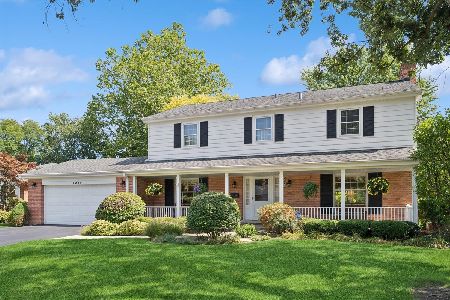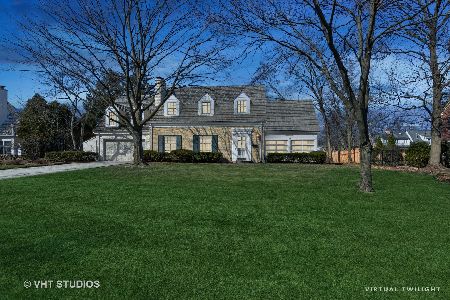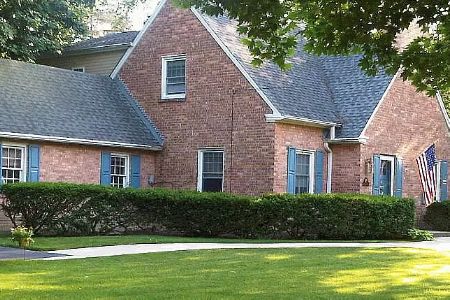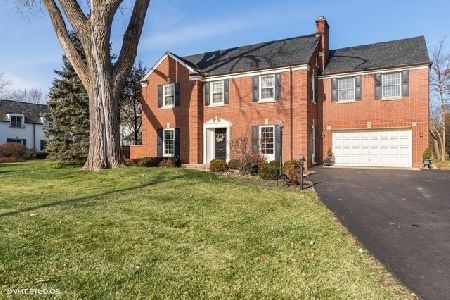1212 Westview Road, Glenview, Illinois 60025
$2,000,000
|
Sold
|
|
| Status: | Closed |
| Sqft: | 6,024 |
| Cost/Sqft: | $373 |
| Beds: | 5 |
| Baths: | 6 |
| Year Built: | 2015 |
| Property Taxes: | $10,975 |
| Days On Market: | 2443 |
| Lot Size: | 0,48 |
Description
Sought after Glenayre new construction over 8500 finished Sq ft. This gorgeous classic American style home is timeless w open floor plan & features finishes one would expect for a quality built home. Formal entry with generous LR w Fireplace & Dining rm w butlers pantry. Gorgeous luxe kitchen features white custom cabinetry, Italian quartzite counter tops, 30" refrigerator, 30" freezer, 48" Thermador stove/oven, Walk-in Pantry w 2nd Dishwasher & sink. Kitchen open to eating area & FR. Custom furniture quality built-ins, wbfp & access to large screened in porch w WBFP & blue stone. Mud rm w custom cubbies, walk in Closet w/sink & w/d hookup. 1st floor office/5th BR & full hall bath. 4 br's up w/ master suite, jack & Jill & en-suite. Hardwood thru out. Master bath w free standing tub, Steam shower & double sink custom vanity w built in upper cabinets. Classic marble throughout. Heated flrs in 2nd floor baths. LL features 6 BR, Theatre rm, Rec rm, flex rm, bath & storage. Smart home
Property Specifics
| Single Family | |
| — | |
| — | |
| 2015 | |
| — | |
| — | |
| No | |
| 0.48 |
| Cook | |
| Glenayre Park | |
| 0 / Not Applicable | |
| — | |
| — | |
| — | |
| 10403990 | |
| 04363070090000 |
Nearby Schools
| NAME: | DISTRICT: | DISTANCE: | |
|---|---|---|---|
|
Grade School
Lyon Elementary School |
34 | — | |
|
High School
Glenbrook South High School |
225 | Not in DB | |
|
Alternate Elementary School
Pleasant Ridge Elementary School |
— | Not in DB | |
Property History
| DATE: | EVENT: | PRICE: | SOURCE: |
|---|---|---|---|
| 14 Jun, 2019 | Sold | $2,000,000 | MRED MLS |
| 11 Jun, 2019 | Under contract | $2,249,000 | MRED MLS |
| 4 Jun, 2019 | Listed for sale | $2,249,000 | MRED MLS |
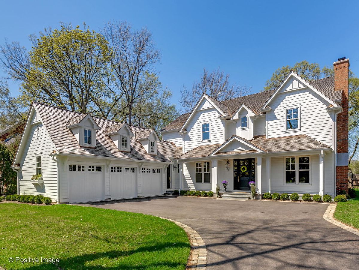
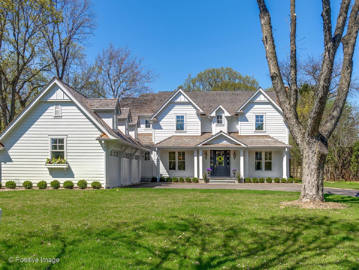
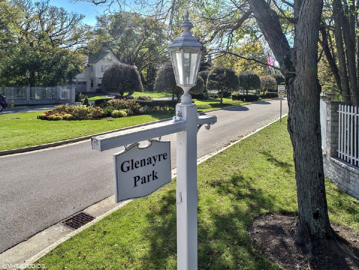
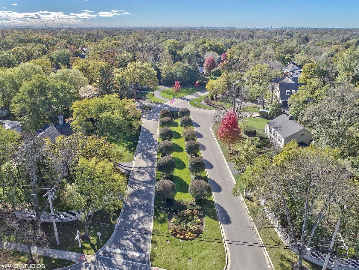
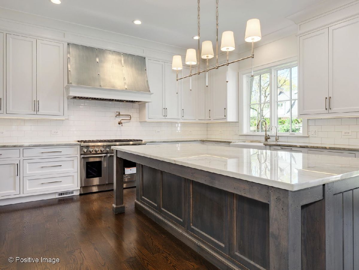
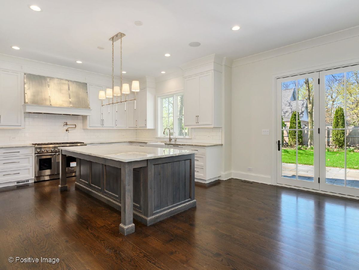
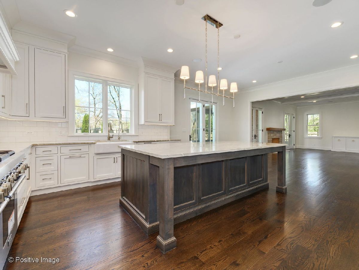
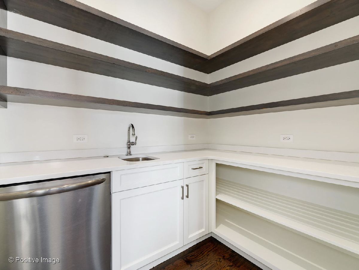
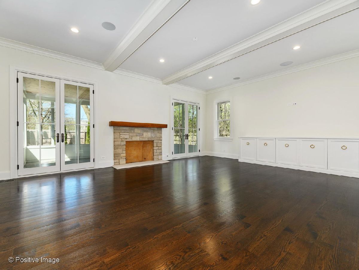
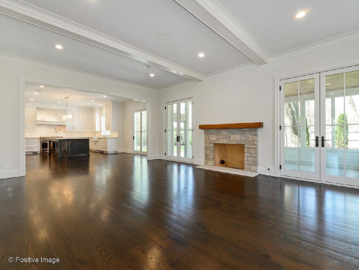
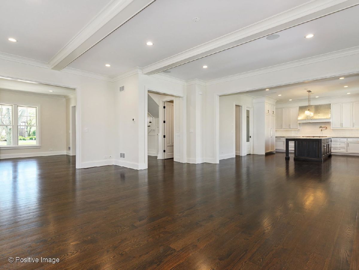
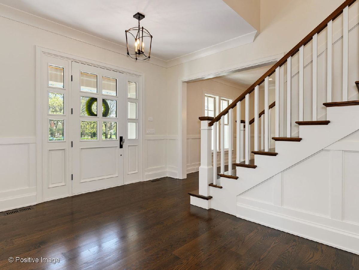
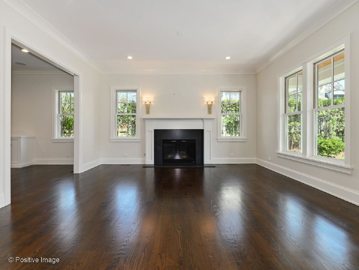
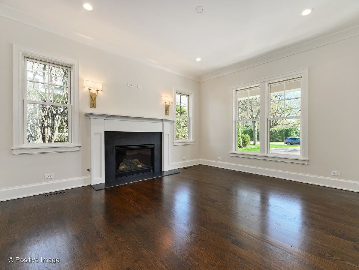
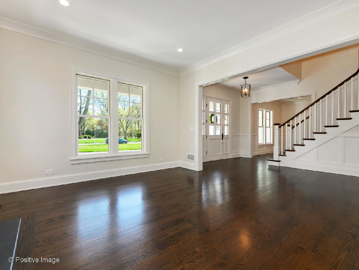
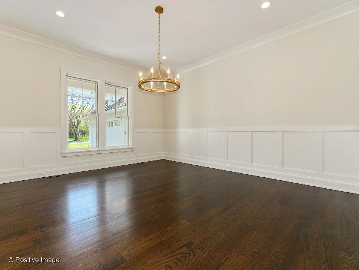
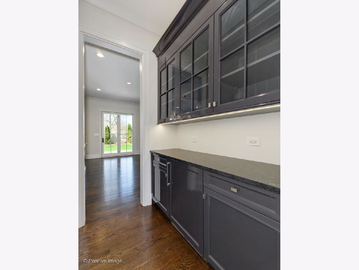
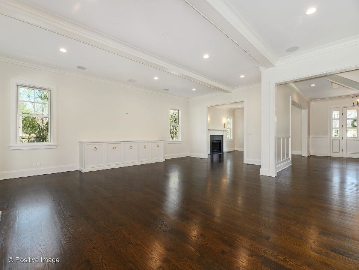
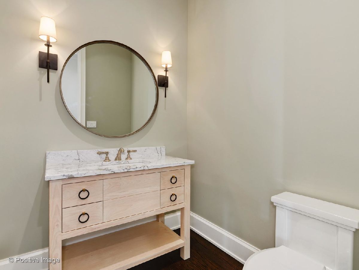
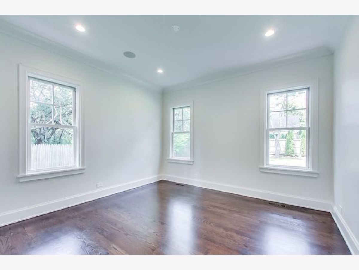
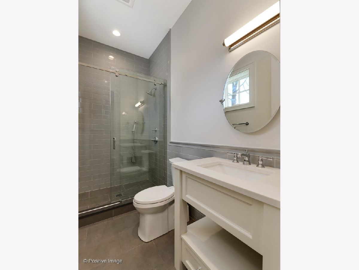
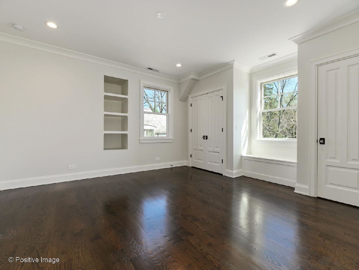
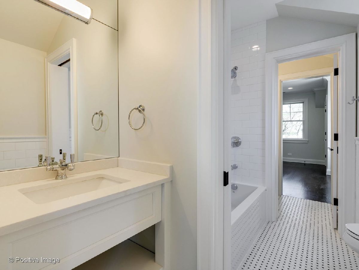
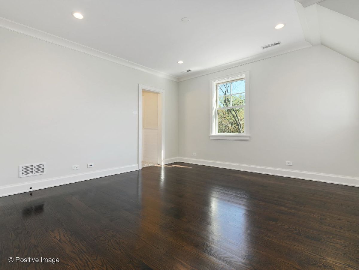
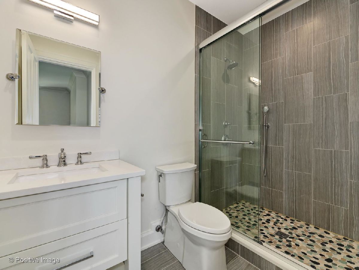
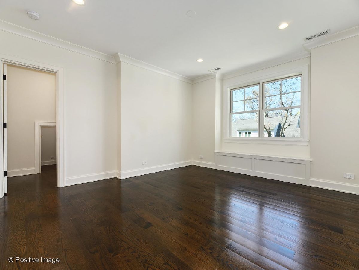
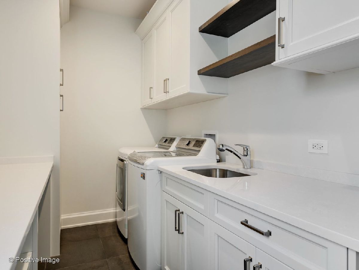
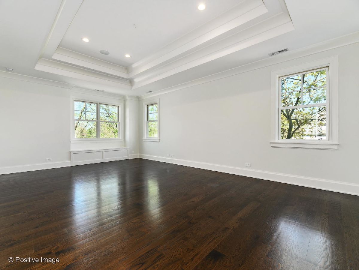
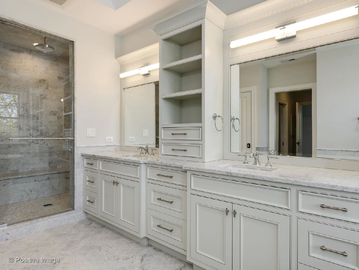
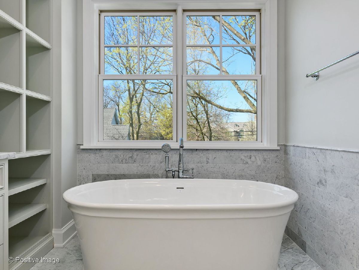
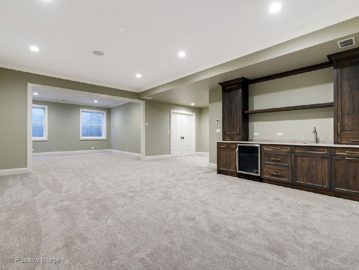
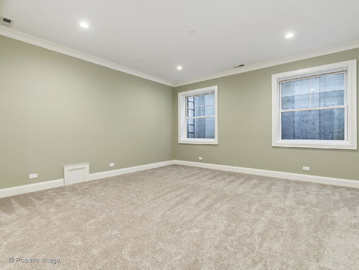
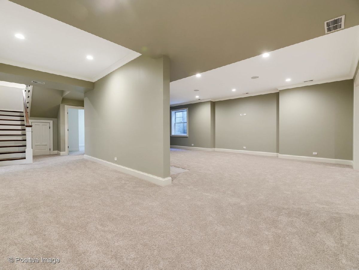

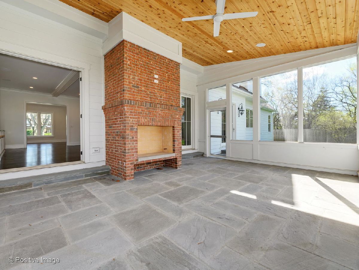

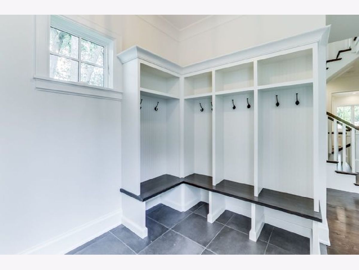
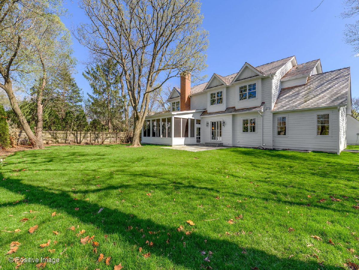
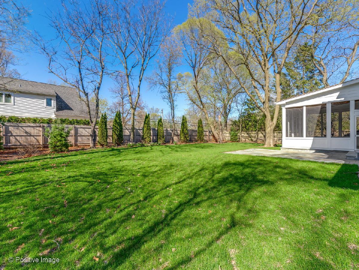
Room Specifics
Total Bedrooms: 6
Bedrooms Above Ground: 5
Bedrooms Below Ground: 1
Dimensions: —
Floor Type: —
Dimensions: —
Floor Type: —
Dimensions: —
Floor Type: —
Dimensions: —
Floor Type: —
Dimensions: —
Floor Type: —
Full Bathrooms: 6
Bathroom Amenities: Separate Shower,Steam Shower,Double Sink,Soaking Tub
Bathroom in Basement: 1
Rooms: —
Basement Description: Finished
Other Specifics
| 3 | |
| — | |
| Asphalt,Brick | |
| — | |
| — | |
| 104X194X105X201 | |
| Pull Down Stair | |
| — | |
| — | |
| — | |
| Not in DB | |
| — | |
| — | |
| — | |
| — |
Tax History
| Year | Property Taxes |
|---|---|
| 2019 | $10,975 |
Contact Agent
Nearby Similar Homes
Nearby Sold Comparables
Contact Agent
Listing Provided By
@properties Christie's International Real Estate


