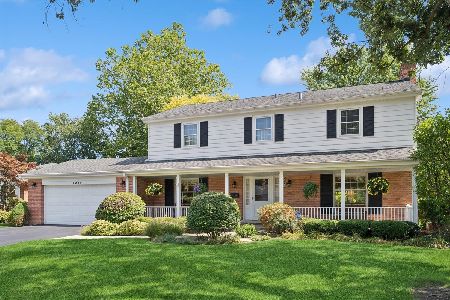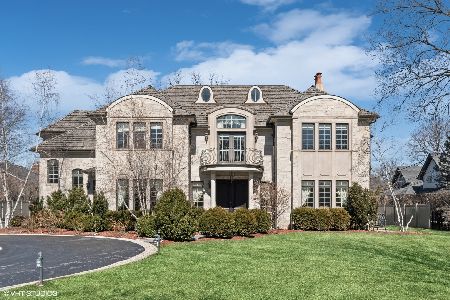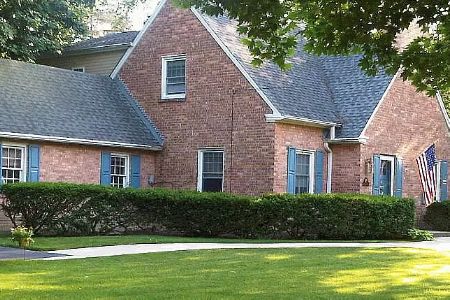901 Club Circle, Glenview, Illinois 60025
$1,200,000
|
Sold
|
|
| Status: | Closed |
| Sqft: | 4,008 |
| Cost/Sqft: | $299 |
| Beds: | 4 |
| Baths: | 5 |
| Year Built: | 1941 |
| Property Taxes: | $23,932 |
| Days On Market: | 861 |
| Lot Size: | 0,00 |
Description
The expansive East Glenview colonial you have been looking for, just waiting for you to move in and enjoy. The lovely center entry foyer features refinished hardwood floors you will find throughout most of the home, charming staircase with new runner, and three closets for storage. To the right is an inviting living room with hardwood floors, tons of pretty windows for natural light with new curtains and rods, crown molding, and a wood burning fireplace with stone surround and white mantle. The fireplace is flanked by two new sconces. A set of French doors leads to the first-floor library with rich wood paneled walls including floor to ceiling built-in cabinets and shelves, a corner gas log fireplace, and French doors out to the courtyard. To the left of the foyer is the dining room with hardwood floors, gold drum light fixture, crown molding, and chair rail. The perfect flex space can be used as an additional playroom for young kids with convenient access to the kitchen. The spacious and updated eat-in kitchen features tons of natural light from the full-sized back windows to the skylights and slider out to the patio. Stunning kitchen with two-toned shaker cabinets, quartz countertops including a waterfall island, subway tile backsplash, and high-end appliances. The kitchen opens to the breakfast room with space for a large table, skylights, and a slider out to the patio. In addition, there is a large nook with space for a desk. The kitchen/breakfast room leads to the spacious family room with hardwood floors, gas fireplace, recessed can lighting, installed surround sound, and a sliding door out to the patio. Centrally located between the family room and garage is an expansive mudroom with four built-in lockers and a large coat closet. In addition, on the main level there is a second office space with hardwood floors and gold light fixture as well as a centrally located powder room. The second level of the home features a spacious primary suite with hardwood floors, crown molding, great natural light, and two built-out walk-in closets. The en-suite bathroom includes a large steam shower, separate bubble tub, and double sink vanity with tower cabinet. Two family bedrooms share a full hall bathroom with a stand-up shower and white pedestal sink. The fourth and final upstairs bedroom is a large private suite with built-in desk, two closets, and private bathroom with white decor, stand-up shower, and a white sink. Further expanding the living space is the finished basement with a second family room, game room area, exercise room area, fifth bedroom, a half bathroom, and a large laundry/storage room. This home offers amazing indoor/outdoor entertainment with many access points out to the yard which includes multiple patio/sitting areas including the main one with a gas fireplace as well as plenty of green space to play in both the back and the side yards.
Property Specifics
| Single Family | |
| — | |
| — | |
| 1941 | |
| — | |
| — | |
| No | |
| — |
| Cook | |
| — | |
| — / Not Applicable | |
| — | |
| — | |
| — | |
| 11854443 | |
| 04363000130000 |
Nearby Schools
| NAME: | DISTRICT: | DISTANCE: | |
|---|---|---|---|
|
Grade School
Lyon Elementary School |
34 | — | |
|
Middle School
Springman Middle School |
34 | Not in DB | |
|
High School
Glenbrook South High School |
225 | Not in DB | |
|
Alternate Elementary School
Pleasant Ridge Elementary School |
— | Not in DB | |
Property History
| DATE: | EVENT: | PRICE: | SOURCE: |
|---|---|---|---|
| 30 Apr, 2020 | Sold | $885,000 | MRED MLS |
| 7 Feb, 2020 | Under contract | $899,999 | MRED MLS |
| 27 Jan, 2020 | Listed for sale | $899,999 | MRED MLS |
| 15 Dec, 2023 | Sold | $1,200,000 | MRED MLS |
| 8 Oct, 2023 | Under contract | $1,199,000 | MRED MLS |
| 3 Oct, 2023 | Listed for sale | $1,199,000 | MRED MLS |














































Room Specifics
Total Bedrooms: 5
Bedrooms Above Ground: 4
Bedrooms Below Ground: 1
Dimensions: —
Floor Type: —
Dimensions: —
Floor Type: —
Dimensions: —
Floor Type: —
Dimensions: —
Floor Type: —
Full Bathrooms: 5
Bathroom Amenities: Whirlpool,Separate Shower,Double Sink
Bathroom in Basement: 1
Rooms: —
Basement Description: Finished
Other Specifics
| 2 | |
| — | |
| Concrete | |
| — | |
| — | |
| 16638 | |
| — | |
| — | |
| — | |
| — | |
| Not in DB | |
| — | |
| — | |
| — | |
| — |
Tax History
| Year | Property Taxes |
|---|---|
| 2020 | $23,645 |
| 2023 | $23,932 |
Contact Agent
Nearby Similar Homes
Nearby Sold Comparables
Contact Agent
Listing Provided By
Coldwell Banker Realty








