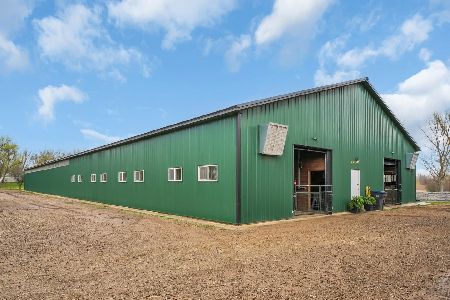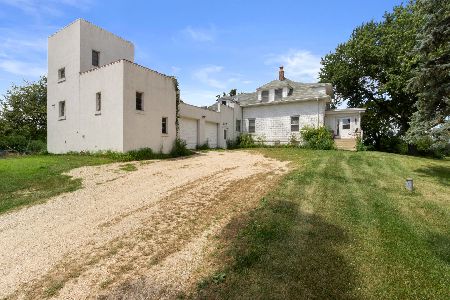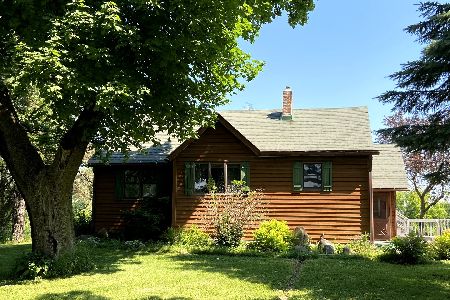12120 Pleasant Valley Road, Woodstock, Illinois 60098
$270,000
|
Sold
|
|
| Status: | Closed |
| Sqft: | 1,935 |
| Cost/Sqft: | $137 |
| Beds: | 3 |
| Baths: | 2 |
| Year Built: | 1980 |
| Property Taxes: | $5,619 |
| Days On Market: | 2270 |
| Lot Size: | 2,13 |
Description
Gorgeous raised ranch situated on over 2 acres. Professionally updated top to bottom. Owner spared no expense when rehabbing this home. Desirable open floor plan with vaulted ceiling in the main living area. Beautiful eat-in kitchen with huge island, breakfast bar, granite counters, stainless steel appliances & hardwood floor. kitchen door leads to large deck overlooking the backyard. Kitchen sides with the living room which is perfect for entertaining. Both baths are totally updated. Walkout basement features luxury vinyl flooring, custom wet bar w/wood backsplash and wood burning fireplace. Nice size shed and a fenced garden completes the 2.13 acre lot. Updates include all new windows, roof, exterior & interior paint,all light fixtures, both bathrooms , kitchen cabinets, appliances, counters & all flooring throughout. Don't miss this one!
Property Specifics
| Single Family | |
| — | |
| Bi-Level | |
| 1980 | |
| Full,Walkout | |
| RAISED RANCH | |
| No | |
| 2.13 |
| Mc Henry | |
| — | |
| 0 / Not Applicable | |
| None | |
| Private Well | |
| Septic-Private | |
| 10486040 | |
| 1332400007 |
Nearby Schools
| NAME: | DISTRICT: | DISTANCE: | |
|---|---|---|---|
|
Grade School
Prairiewood Elementary School |
200 | — | |
|
Middle School
Creekside Middle School |
200 | Not in DB | |
|
High School
Woodstock High School |
200 | Not in DB | |
Property History
| DATE: | EVENT: | PRICE: | SOURCE: |
|---|---|---|---|
| 14 Nov, 2019 | Sold | $270,000 | MRED MLS |
| 2 Oct, 2019 | Under contract | $264,900 | MRED MLS |
| 15 Aug, 2019 | Listed for sale | $264,900 | MRED MLS |
Room Specifics
Total Bedrooms: 3
Bedrooms Above Ground: 3
Bedrooms Below Ground: 0
Dimensions: —
Floor Type: Hardwood
Dimensions: —
Floor Type: Vinyl
Full Bathrooms: 2
Bathroom Amenities: Separate Shower,Soaking Tub
Bathroom in Basement: 1
Rooms: No additional rooms
Basement Description: Finished,Exterior Access
Other Specifics
| 2 | |
| Concrete Perimeter | |
| Asphalt | |
| Deck, Brick Paver Patio, Storms/Screens | |
| Horses Allowed,Landscaped | |
| 312X299X184X488 | |
| Unfinished | |
| None | |
| Vaulted/Cathedral Ceilings, Bar-Wet, Hardwood Floors, First Floor Bedroom, First Floor Full Bath, Walk-In Closet(s) | |
| Range, Microwave, Dishwasher, Refrigerator, Washer, Dryer, Disposal, Stainless Steel Appliance(s), Water Purifier Owned, Water Softener Owned | |
| Not in DB | |
| Horse-Riding Area, Street Paved | |
| — | |
| — | |
| Wood Burning, Gas Log, Gas Starter |
Tax History
| Year | Property Taxes |
|---|---|
| 2019 | $5,619 |
Contact Agent
Nearby Sold Comparables
Contact Agent
Listing Provided By
Realty Executives Cornerstone








