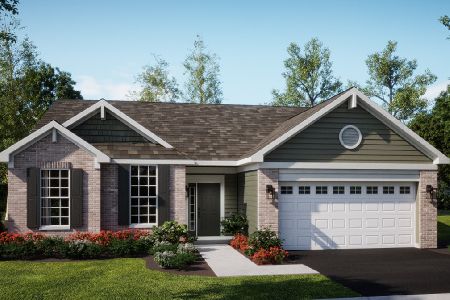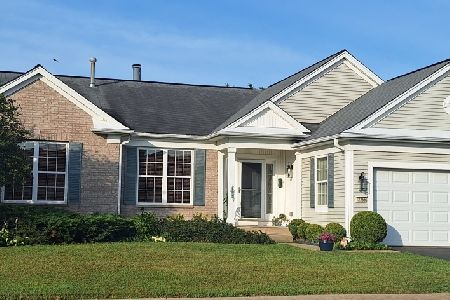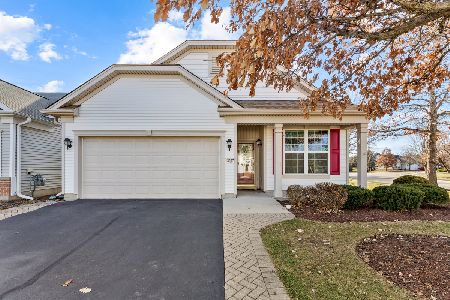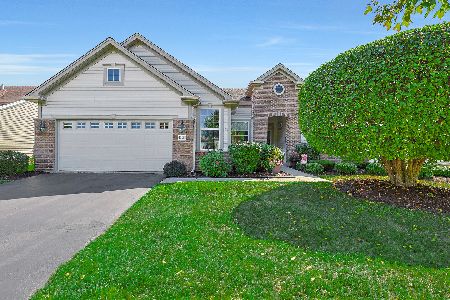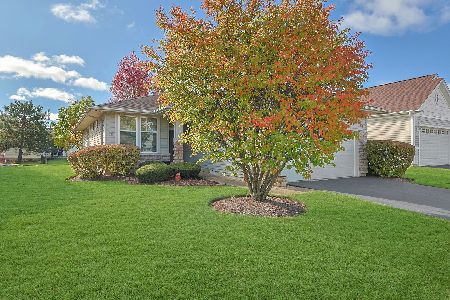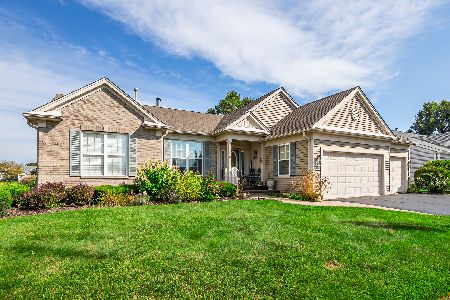12120 Summer Ridge Lane, Huntley, Illinois 60142
$341,000
|
Sold
|
|
| Status: | Closed |
| Sqft: | 2,050 |
| Cost/Sqft: | $170 |
| Beds: | 2 |
| Baths: | 2 |
| Year Built: | 2003 |
| Property Taxes: | $7,585 |
| Days On Market: | 2317 |
| Lot Size: | 0,00 |
Description
Idyllic Golf Course Setting facing the #6 green! Popular Adler model with upgraded C elevation. This one has it all... formal DR, open Great Room w/fireplace & walls of windows offering spectacular views of golf course and nature... ideal for entertaining! Gourmet Kitchen w/ Breakfast Bar, spacious Breakfast Rm w/bay window, over sized cabinets, granite counters & Butler's pantry. Luxurious Master Suite w/lavish Bath and walk-in-closet, Secondary Bedroom w/2nd full Bath, and Den, easily converted into 3rd BR. Laundry Rm/Mud Rm features a custom built enclosure, extended garage fully finished and insulated to house your toys. Recently added crown moldings and custom paint throughout home, custom plantation shutters, hardwood flooring, sprinkler system & so much more! A wonderful place to call home...don't delay! Sun City Del Webb is an Active Adult 55+ community with every amenity!
Property Specifics
| Single Family | |
| — | |
| Ranch | |
| 2003 | |
| None | |
| ADLER-C | |
| No | |
| — |
| Kane | |
| Del Webb Sun City | |
| 127 / Monthly | |
| Clubhouse,Exercise Facilities,Pool,Scavenger,Other | |
| Public | |
| Public Sewer | |
| 10519348 | |
| 0206228011 |
Property History
| DATE: | EVENT: | PRICE: | SOURCE: |
|---|---|---|---|
| 2 Jul, 2007 | Sold | $340,000 | MRED MLS |
| 4 Jun, 2007 | Under contract | $347,900 | MRED MLS |
| 26 Apr, 2007 | Listed for sale | $347,900 | MRED MLS |
| 25 May, 2016 | Sold | $299,500 | MRED MLS |
| 29 Apr, 2016 | Under contract | $314,900 | MRED MLS |
| — | Last price change | $334,900 | MRED MLS |
| 14 Sep, 2015 | Listed for sale | $334,900 | MRED MLS |
| 22 Oct, 2019 | Sold | $341,000 | MRED MLS |
| 24 Sep, 2019 | Under contract | $348,000 | MRED MLS |
| 16 Sep, 2019 | Listed for sale | $348,000 | MRED MLS |
Room Specifics
Total Bedrooms: 2
Bedrooms Above Ground: 2
Bedrooms Below Ground: 0
Dimensions: —
Floor Type: Carpet
Full Bathrooms: 2
Bathroom Amenities: Separate Shower,Double Sink,Soaking Tub
Bathroom in Basement: 0
Rooms: Breakfast Room,Den,Foyer,Great Room,Walk In Closet
Basement Description: None
Other Specifics
| 2 | |
| Concrete Perimeter | |
| Asphalt | |
| Patio, Storms/Screens | |
| Golf Course Lot | |
| 70X119X75X119 | |
| Unfinished | |
| Full | |
| Hardwood Floors, First Floor Bedroom, First Floor Laundry, First Floor Full Bath, Walk-In Closet(s) | |
| Range, Microwave, Dishwasher, Refrigerator, Washer, Dryer, Disposal | |
| Not in DB | |
| Clubhouse, Pool, Tennis Courts, Other | |
| — | |
| — | |
| Gas Log, Includes Accessories |
Tax History
| Year | Property Taxes |
|---|---|
| 2007 | $6,299 |
| 2016 | $7,136 |
| 2019 | $7,585 |
Contact Agent
Nearby Similar Homes
Nearby Sold Comparables
Contact Agent
Listing Provided By
Berkshire Hathaway HomeServices KoenigRubloff

