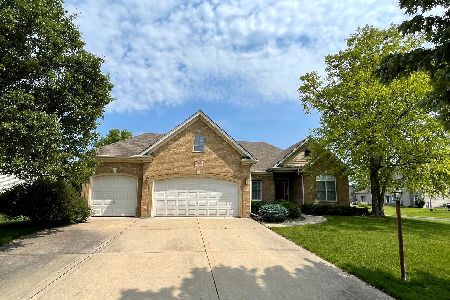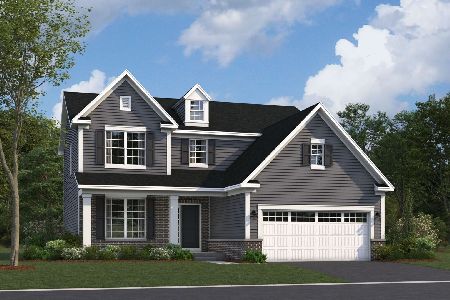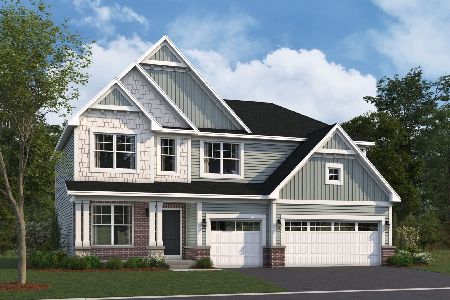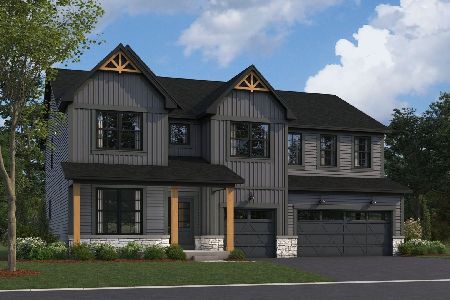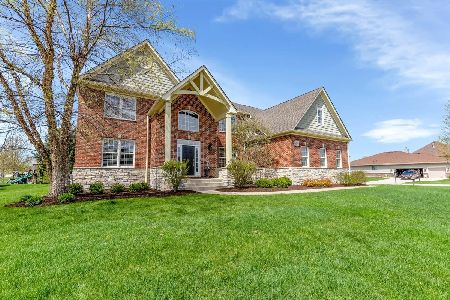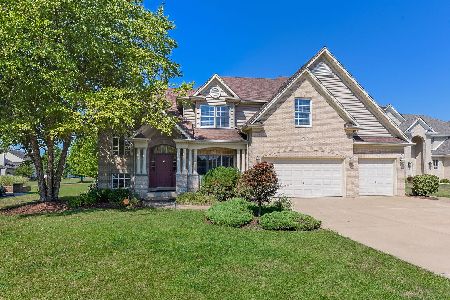12122 Red Clover Lane, Plainfield, Illinois 60585
$430,000
|
Sold
|
|
| Status: | Closed |
| Sqft: | 2,362 |
| Cost/Sqft: | $193 |
| Beds: | 3 |
| Baths: | 3 |
| Year Built: | 2018 |
| Property Taxes: | $9,873 |
| Days On Market: | 1805 |
| Lot Size: | 0,31 |
Description
Rarely available Custom Ranch floor plan, Situated on lovely, quiet street in North Plainfield. This Meticulously maintained home Features a Grandiose covered Front porch, big side load 3 car garage with concrete driveway and a spacious lot. Inside the home details an Open Concept floor plan complete with volume ceilings making the home light, bright and airy. Open staircase to the partially finished, massive basement/rec room/ work shop , bsmt is roughed-in for additional bath and has tons of storage. Fabulous kitchen includes an abundance of Beautiful white cabinetry, Trendy White Quartz countertops, a Huge island for entertaining and food prep, walk-in pantry, Black and Stainless appliance package. Kitchen is open to the expanded Great Room and Casual Dining area with patio door access to outside. The Master Bedroom Suite is situated away from from Secondary bedrooms and includes high ceilings, huge walk in closet, luxury master bath with dual vanities, soaking tub and BIG shower. Jack and Jill bath includes double vanity and walk in shower, This is main floor living at its best! 3 bedrooms, 2.1 baths, 3 years New, Close to Trails, Dining and Shopping. Plainfield North High School!
Property Specifics
| Single Family | |
| — | |
| — | |
| 2018 | |
| — | |
| RANCH | |
| No | |
| 0.31 |
| Will | |
| White Ash Farm | |
| 32 / Monthly | |
| — | |
| — | |
| — | |
| 10985378 | |
| 0701292010260000 |
Nearby Schools
| NAME: | DISTRICT: | DISTANCE: | |
|---|---|---|---|
|
Grade School
Freedom Elementary School |
202 | — | |
|
Middle School
Heritage Grove Middle School |
202 | Not in DB | |
|
High School
Plainfield North High School |
202 | Not in DB | |
Property History
| DATE: | EVENT: | PRICE: | SOURCE: |
|---|---|---|---|
| 14 Jun, 2021 | Sold | $430,000 | MRED MLS |
| 18 Apr, 2021 | Under contract | $454,999 | MRED MLS |
| 2 Feb, 2021 | Listed for sale | $454,999 | MRED MLS |
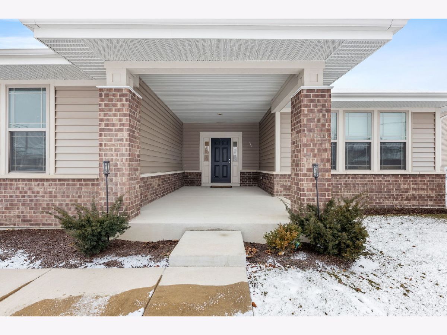
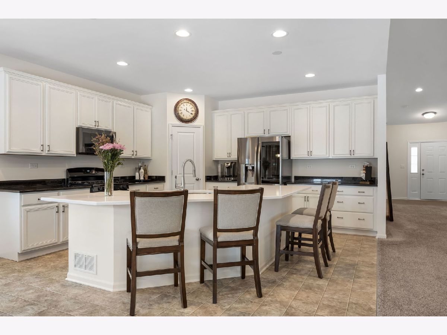
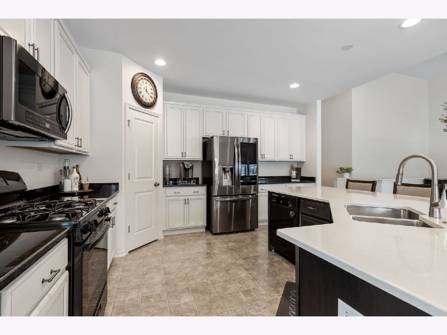
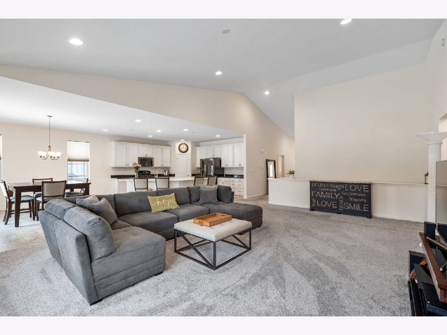
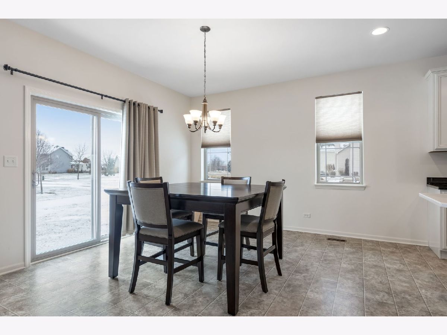
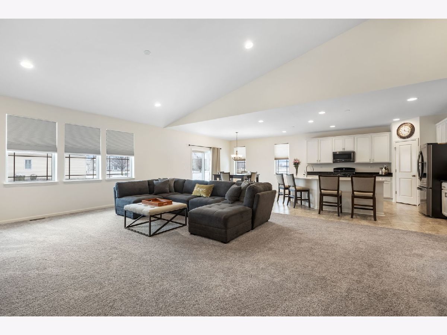
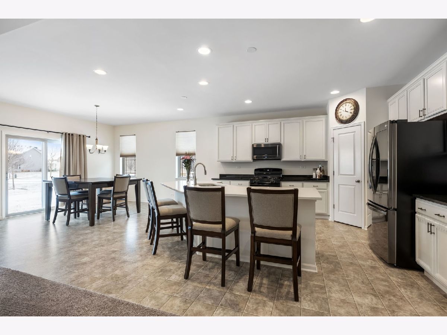
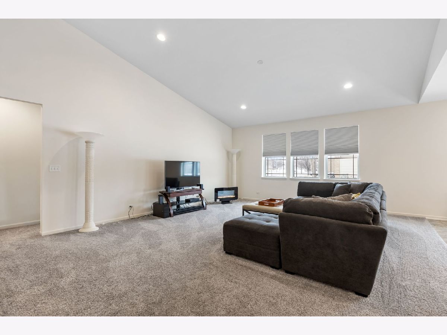
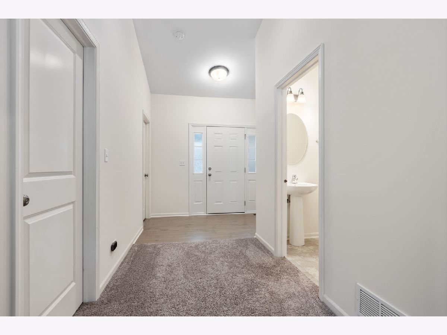
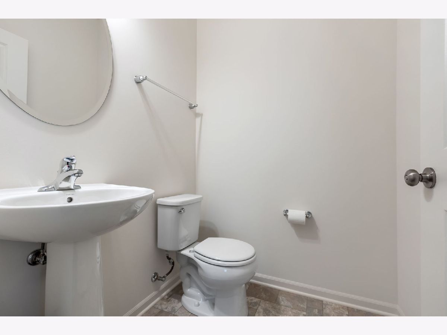
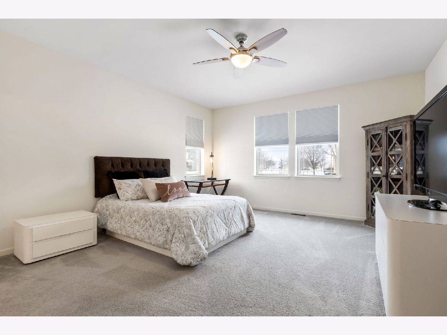
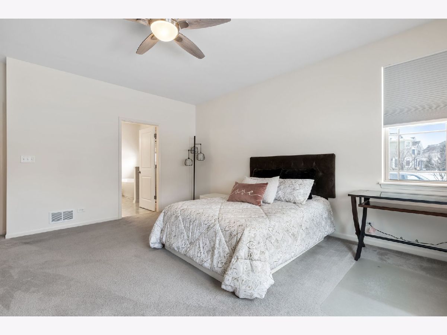
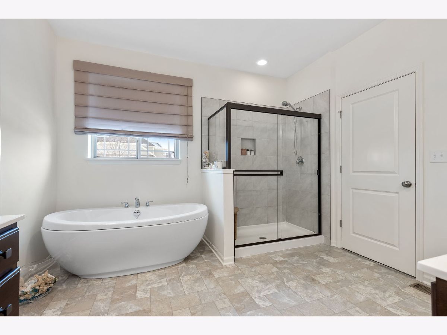
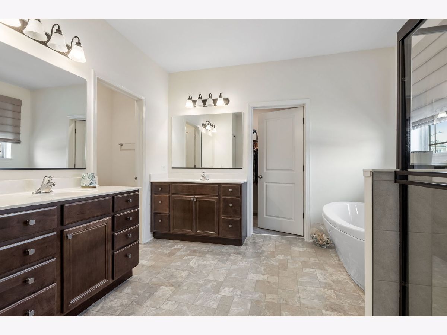
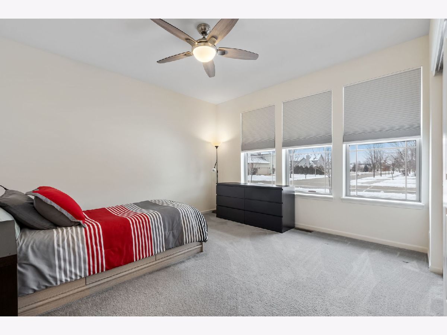
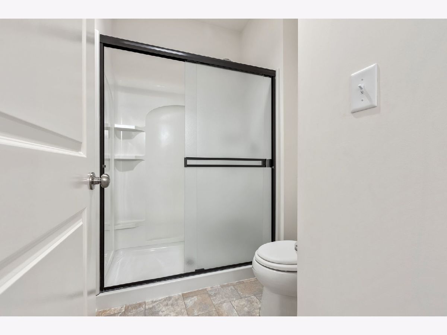
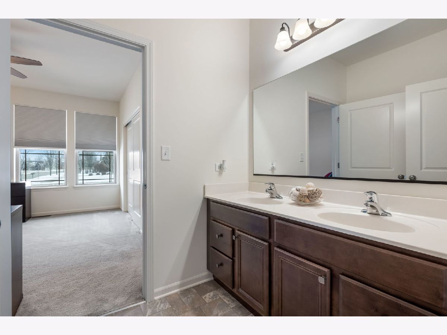
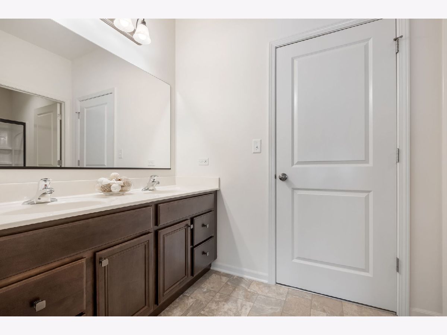
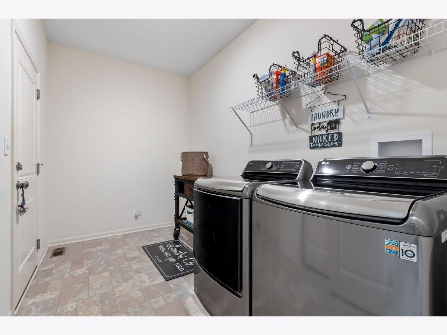
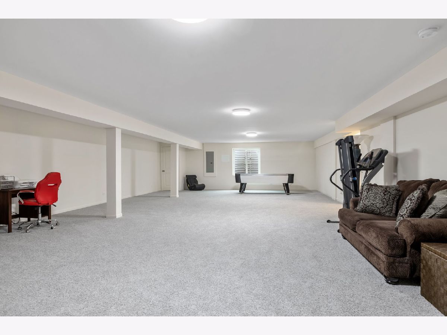
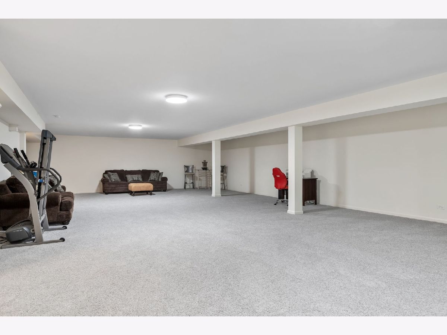
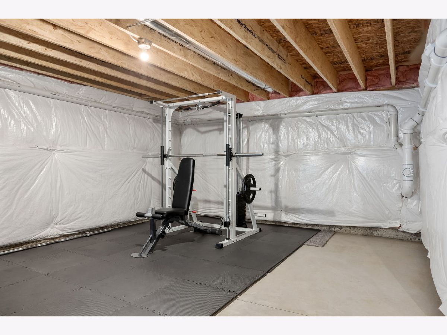
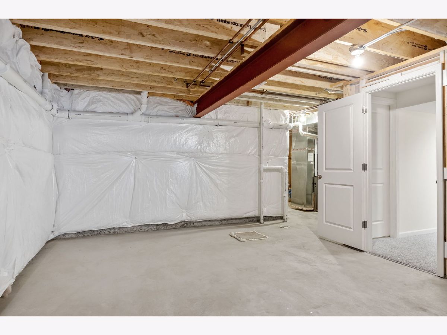
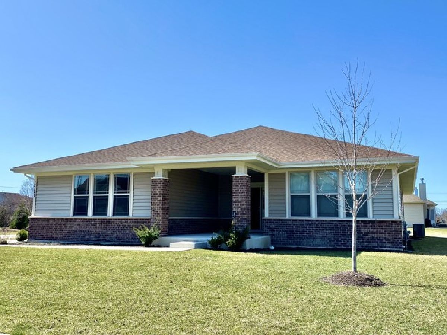
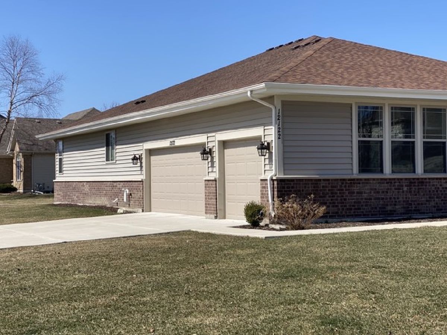
Room Specifics
Total Bedrooms: 3
Bedrooms Above Ground: 3
Bedrooms Below Ground: 0
Dimensions: —
Floor Type: —
Dimensions: —
Floor Type: —
Full Bathrooms: 3
Bathroom Amenities: Separate Shower,Double Sink,Garden Tub
Bathroom in Basement: 0
Rooms: —
Basement Description: Finished,Partially Finished
Other Specifics
| 3 | |
| — | |
| Concrete | |
| — | |
| — | |
| 13496 | |
| Unfinished | |
| — | |
| — | |
| — | |
| Not in DB | |
| — | |
| — | |
| — | |
| — |
Tax History
| Year | Property Taxes |
|---|---|
| 2021 | $9,873 |
Contact Agent
Nearby Similar Homes
Nearby Sold Comparables
Contact Agent
Listing Provided By
john greene, Realtor

