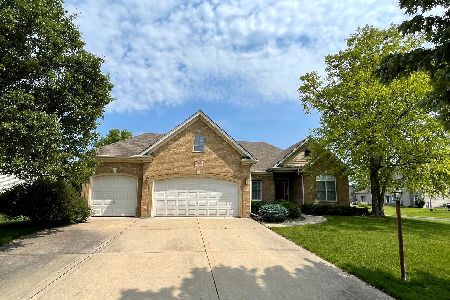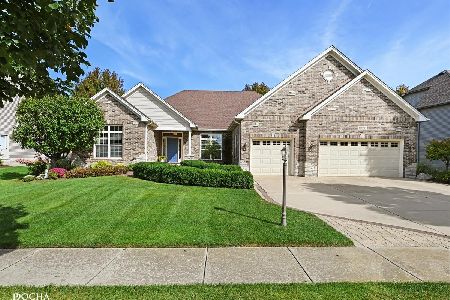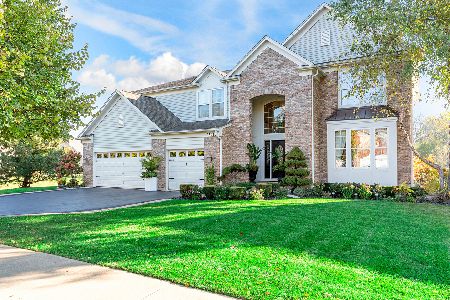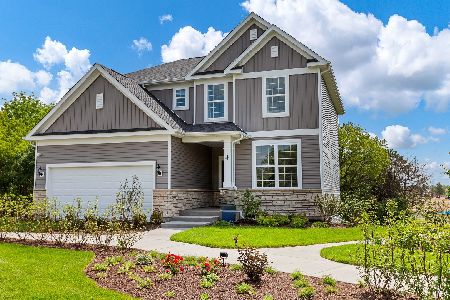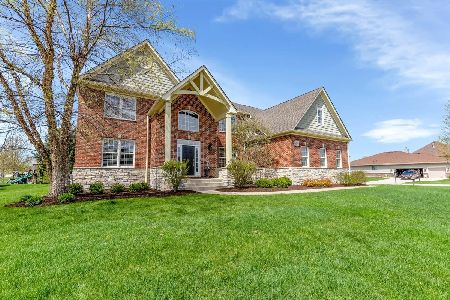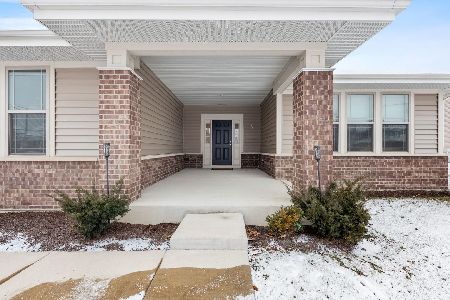12130 Red Clover Lane, Plainfield, Illinois 60585
$430,000
|
Sold
|
|
| Status: | Closed |
| Sqft: | 4,221 |
| Cost/Sqft: | $104 |
| Beds: | 5 |
| Baths: | 5 |
| Year Built: | 2007 |
| Property Taxes: | $13,684 |
| Days On Market: | 4225 |
| Lot Size: | 0,25 |
Description
Huge Price reduction! 5 bedroom & 5 full bath home with a 3 car attached garage. Over 5500 s.f. of finished space with all top end finishes that includes: chef's kitchen that opens to the family room. very large master suite with attached office, 2 story foyer, layered ceilings, two fireplaces, w/i closets, recreation room, bar & a full bath in the lower level, professional landscaping, great schools etc..
Property Specifics
| Single Family | |
| — | |
| Traditional | |
| 2007 | |
| Full | |
| — | |
| No | |
| 0.25 |
| Will | |
| White Ash Farm | |
| 500 / Annual | |
| Other | |
| Public | |
| Public Sewer | |
| 08593499 | |
| 0701292100120000 |
Nearby Schools
| NAME: | DISTRICT: | DISTANCE: | |
|---|---|---|---|
|
Grade School
Freedom Elementary School |
202 | — | |
|
Middle School
Heritage Grove Middle School |
202 | Not in DB | |
|
High School
Plainfield North High School |
202 | Not in DB | |
Property History
| DATE: | EVENT: | PRICE: | SOURCE: |
|---|---|---|---|
| 12 Oct, 2007 | Sold | $575,000 | MRED MLS |
| 19 Sep, 2007 | Under contract | $595,000 | MRED MLS |
| — | Last price change | $625,000 | MRED MLS |
| 21 Mar, 2007 | Listed for sale | $640,000 | MRED MLS |
| 14 Nov, 2014 | Sold | $430,000 | MRED MLS |
| 29 Oct, 2014 | Under contract | $439,680 | MRED MLS |
| — | Last price change | $439,900 | MRED MLS |
| 23 Apr, 2014 | Listed for sale | $474,900 | MRED MLS |
| 10 Jul, 2023 | Sold | $680,000 | MRED MLS |
| 25 Apr, 2023 | Under contract | $675,000 | MRED MLS |
| 24 Apr, 2023 | Listed for sale | $675,000 | MRED MLS |
Room Specifics
Total Bedrooms: 5
Bedrooms Above Ground: 5
Bedrooms Below Ground: 0
Dimensions: —
Floor Type: Carpet
Dimensions: —
Floor Type: Carpet
Dimensions: —
Floor Type: Carpet
Dimensions: —
Floor Type: —
Full Bathrooms: 5
Bathroom Amenities: Separate Shower,Double Sink
Bathroom in Basement: 1
Rooms: Bonus Room,Bedroom 5,Breakfast Room,Exercise Room,Foyer,Play Room,Recreation Room,Sun Room
Basement Description: Finished
Other Specifics
| 3 | |
| Concrete Perimeter | |
| Concrete,Side Drive | |
| Patio | |
| Corner Lot,Landscaped | |
| 130' X 94' | |
| Unfinished | |
| Full | |
| Vaulted/Cathedral Ceilings, First Floor Bedroom | |
| Range, Microwave, Dishwasher, Refrigerator, Washer, Dryer | |
| Not in DB | |
| Horse-Riding Area, Street Paved | |
| — | |
| — | |
| — |
Tax History
| Year | Property Taxes |
|---|---|
| 2014 | $13,684 |
| 2023 | $13,411 |
Contact Agent
Nearby Similar Homes
Nearby Sold Comparables
Contact Agent
Listing Provided By
RE/MAX In The Village Realtors

