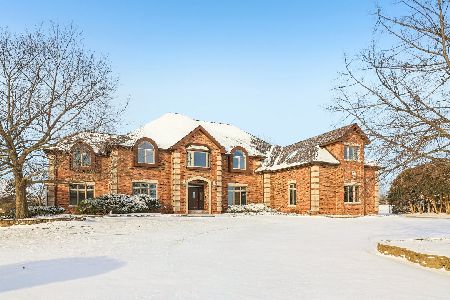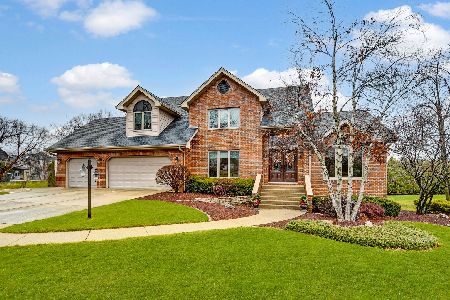12123 Joan Marie Drive, Homer Glen, Illinois 60491
$405,000
|
Sold
|
|
| Status: | Closed |
| Sqft: | 3,772 |
| Cost/Sqft: | $110 |
| Beds: | 5 |
| Baths: | 4 |
| Year Built: | 1993 |
| Property Taxes: | $12,620 |
| Days On Market: | 3541 |
| Lot Size: | 0,29 |
Description
Stunning Almost 3800 sf ft 5Bed/3.5 Bath Brick Two Story with Finished Basement and In-Ground Pool. Located in Country Woods Subdivision! Huge Eat in Kitchen with all Stainless Steal Appliances, tons of Cabinet Space, Island, Granite Counters, Pantry, and a eating area over looking Backyard. Family Room offers 2 story Brick Fireplace. Formal Dining & Living Rooms. Huge Master Suite with 2 WIC and Bath w/ Whirlpool Tub, Double Bowl Sinks, & Shower. Second level offers 3 other bedrooms, another Full Bath and a Loft area. 5th Bedroom is on the main level with views of the Pool (Makes for great office). Massive Finished Basement offers Entertainment Area, Wet Bar, Workout Rm, Full Bath, Brick Fireplace, Pool Table and Storage/Workshop. Main Level Laundry Rm. 3 Car Attached Garage with Paver Brick Driveway. Backyard is Fenced with Huge Paver Brick Patio, 40x20 Heated Pool, & Built in Grilling Area. Sprinkler System. New Carpet in Famliy Rm & 5th Bed.
Property Specifics
| Single Family | |
| — | |
| — | |
| 1993 | |
| Full | |
| — | |
| No | |
| 0.29 |
| Will | |
| Country Woods | |
| 150 / Annual | |
| Other | |
| Lake Michigan | |
| Public Sewer | |
| 09228448 | |
| 1605132800040000 |
Property History
| DATE: | EVENT: | PRICE: | SOURCE: |
|---|---|---|---|
| 27 Sep, 2016 | Sold | $405,000 | MRED MLS |
| 2 Aug, 2016 | Under contract | $415,000 | MRED MLS |
| — | Last price change | $429,900 | MRED MLS |
| 17 May, 2016 | Listed for sale | $450,000 | MRED MLS |
Room Specifics
Total Bedrooms: 5
Bedrooms Above Ground: 5
Bedrooms Below Ground: 0
Dimensions: —
Floor Type: Carpet
Dimensions: —
Floor Type: Carpet
Dimensions: —
Floor Type: Carpet
Dimensions: —
Floor Type: —
Full Bathrooms: 4
Bathroom Amenities: Whirlpool
Bathroom in Basement: 1
Rooms: Bedroom 5,Exercise Room,Game Room,Recreation Room,Workshop
Basement Description: Finished
Other Specifics
| 3 | |
| Concrete Perimeter | |
| Brick | |
| Brick Paver Patio, In Ground Pool, Storms/Screens | |
| — | |
| 102X126X102X127 | |
| — | |
| Full | |
| Skylight(s), Bar-Wet, First Floor Bedroom, First Floor Laundry | |
| Range, Microwave, Dishwasher, Refrigerator, High End Refrigerator, Washer, Dryer, Disposal, Stainless Steel Appliance(s) | |
| Not in DB | |
| Pool, Sidewalks, Street Lights, Street Paved | |
| — | |
| — | |
| Wood Burning |
Tax History
| Year | Property Taxes |
|---|---|
| 2016 | $12,620 |
Contact Agent
Nearby Similar Homes
Nearby Sold Comparables
Contact Agent
Listing Provided By
Coldwell Banker The Real Estate Group






