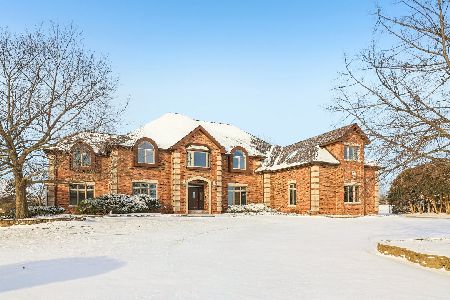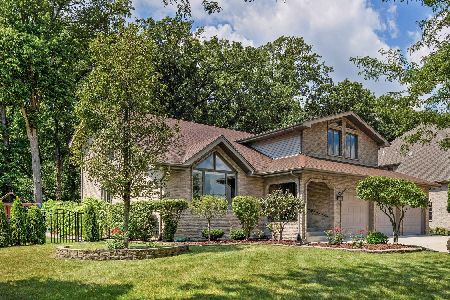12143 Joan Marie Drive, Homer Glen, Illinois 60491
$474,500
|
Sold
|
|
| Status: | Closed |
| Sqft: | 3,249 |
| Cost/Sqft: | $160 |
| Beds: | 4 |
| Baths: | 4 |
| Year Built: | 1994 |
| Property Taxes: | $13,050 |
| Days On Market: | 2291 |
| Lot Size: | 0,29 |
Description
Prepare yourself to be impressed with this entertainer's dream home!! There's over 5,000 square feet of exceptional living space with the finished basement that was just completed prior to listing. Stunning, open concept floor plan with 4 bedrooms, 3.5 baths, 9 and 10 ft ceilings throughout first floor, newly carpeted in study, new custom built kitchen island w granite. Upstairs you'll find a spacious master suite with recently remodeled HUGE master bath. The basement is an entertainer's paradise!! Custom built wet bar, copper and slate water fall, theater room, full bathroom with walk-in shower, African Sapele wood wainscoting and professionally wired sound system. Make your way into the backyard for an every day stay-cation!! In-ground pool with Pergola and gazebo. Other updates include newer roof 2017, hot water tank 2017, sump pump 2018, cedar deck built 2014, Gazebo 2016, garage door 2017, new carpet on second floor and study, Dual a/c and furnaces 2015 for maximum efficiency. All of this within top rated school districts!! You have to see this home!!
Property Specifics
| Single Family | |
| — | |
| — | |
| 1994 | |
| Full,Walkout | |
| — | |
| No | |
| 0.29 |
| Will | |
| Country Woods | |
| 150 / Annual | |
| None | |
| Lake Michigan | |
| Public Sewer | |
| 10551453 | |
| 1605132800020000 |
Nearby Schools
| NAME: | DISTRICT: | DISTANCE: | |
|---|---|---|---|
|
Grade School
Luther J Schilling School |
33C | — | |
|
Middle School
Hadley Middle School |
33C | Not in DB | |
|
High School
Lockport Township High School |
205 | Not in DB | |
|
Alternate Junior High School
Homer Junior High School |
— | Not in DB | |
Property History
| DATE: | EVENT: | PRICE: | SOURCE: |
|---|---|---|---|
| 3 Apr, 2020 | Sold | $474,500 | MRED MLS |
| 21 Feb, 2020 | Under contract | $519,900 | MRED MLS |
| 18 Oct, 2019 | Listed for sale | $519,900 | MRED MLS |
Room Specifics
Total Bedrooms: 4
Bedrooms Above Ground: 4
Bedrooms Below Ground: 0
Dimensions: —
Floor Type: Carpet
Dimensions: —
Floor Type: Carpet
Dimensions: —
Floor Type: —
Full Bathrooms: 4
Bathroom Amenities: Double Sink,Full Body Spray Shower
Bathroom in Basement: 1
Rooms: Study,Media Room,Family Room
Basement Description: Finished,Exterior Access
Other Specifics
| 2.5 | |
| Concrete Perimeter | |
| — | |
| — | |
| — | |
| 99X127X100X128 | |
| — | |
| Full | |
| Vaulted/Cathedral Ceilings, Bar-Wet, Hardwood Floors, Built-in Features, Walk-In Closet(s) | |
| Double Oven, Microwave, Dishwasher, Refrigerator, Washer, Dryer | |
| Not in DB | |
| — | |
| — | |
| — | |
| — |
Tax History
| Year | Property Taxes |
|---|---|
| 2020 | $13,050 |
Contact Agent
Nearby Similar Homes
Nearby Sold Comparables
Contact Agent
Listing Provided By
Coldwell Banker The Real Estate Group






