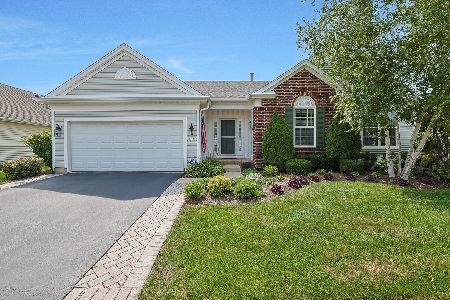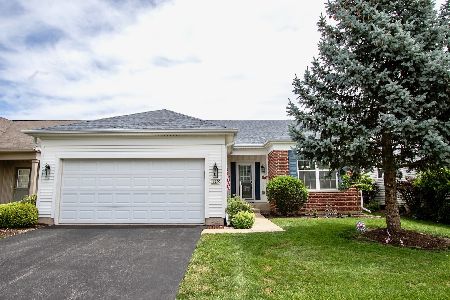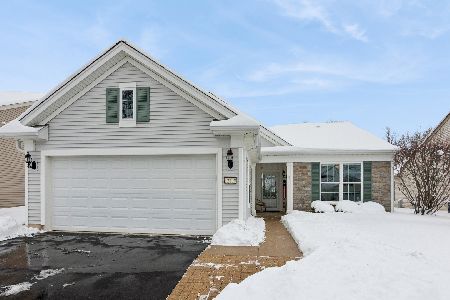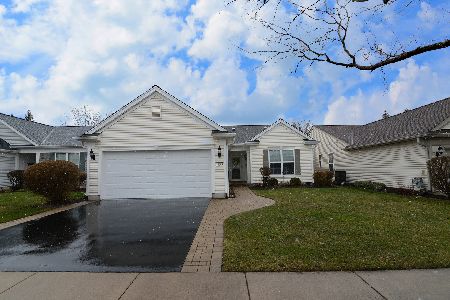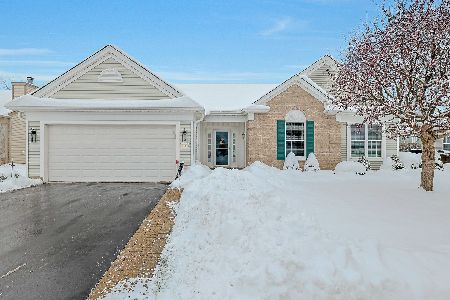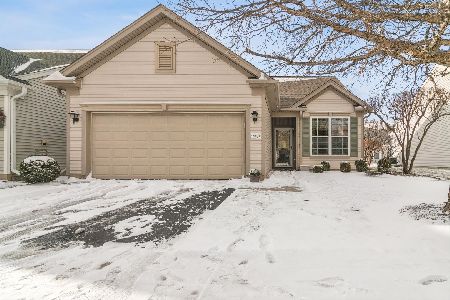12124 Daphne Drive, Huntley, Illinois 60142
$300,100
|
Sold
|
|
| Status: | Closed |
| Sqft: | 2,290 |
| Cost/Sqft: | $138 |
| Beds: | 2 |
| Baths: | 3 |
| Year Built: | 2005 |
| Property Taxes: | $7,606 |
| Days On Market: | 4605 |
| Lot Size: | 0,00 |
Description
Gorgeous!3 CAR GAR and FULL BMT! 2 Large Bedrooms PLUS Den. Entertain In HUGE OPEN Great Room Leading To Stunning Sunroom And Wall of Windows!Brick Paver Patio,Sprinkler System,Full Bth BMT,Jet Tub,Eat In Kitch Has Center ISLAND,Cherry Cabs,Butler Pantry,BRKFST Bar,Corian Counters;2 Bay Windows,Crown Molding,.GE Profile SS Appliances, Great Cul-De-Sac Location With Private Back Yard With View!SO MANY UPGRADES! NOT SS
Property Specifics
| Single Family | |
| — | |
| Ranch | |
| 2005 | |
| Full | |
| ADLER | |
| No | |
| — |
| Kane | |
| Del Webb Sun City | |
| 135 / Monthly | |
| Insurance,Clubhouse,Exercise Facilities,Pool,Scavenger | |
| Public | |
| Public Sewer | |
| 08363256 | |
| 0101228003 |
Property History
| DATE: | EVENT: | PRICE: | SOURCE: |
|---|---|---|---|
| 8 Aug, 2013 | Sold | $300,100 | MRED MLS |
| 29 Jun, 2013 | Under contract | $316,500 | MRED MLS |
| 7 Jun, 2013 | Listed for sale | $316,500 | MRED MLS |
Room Specifics
Total Bedrooms: 2
Bedrooms Above Ground: 2
Bedrooms Below Ground: 0
Dimensions: —
Floor Type: Carpet
Full Bathrooms: 3
Bathroom Amenities: Separate Shower,Soaking Tub
Bathroom in Basement: 1
Rooms: Den,Heated Sun Room
Basement Description: Partially Finished
Other Specifics
| 3 | |
| — | |
| Asphalt | |
| Patio, Brick Paver Patio | |
| Cul-De-Sac,Landscaped | |
| 93X121X84X134 | |
| Unfinished | |
| Full | |
| First Floor Bedroom, First Floor Laundry, First Floor Full Bath | |
| Double Oven, Microwave, Dishwasher, Refrigerator, High End Refrigerator, Washer, Dryer, Disposal, Stainless Steel Appliance(s) | |
| Not in DB | |
| Clubhouse, Pool, Tennis Courts, Sidewalks | |
| — | |
| — | |
| — |
Tax History
| Year | Property Taxes |
|---|---|
| 2013 | $7,606 |
Contact Agent
Nearby Similar Homes
Nearby Sold Comparables
Contact Agent
Listing Provided By
RE/MAX Unlimited Northwest

