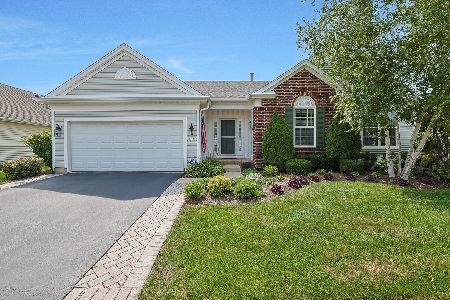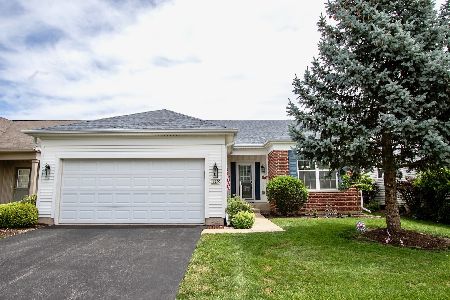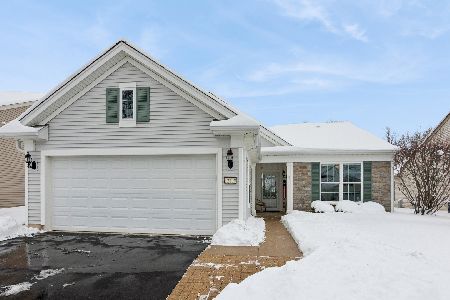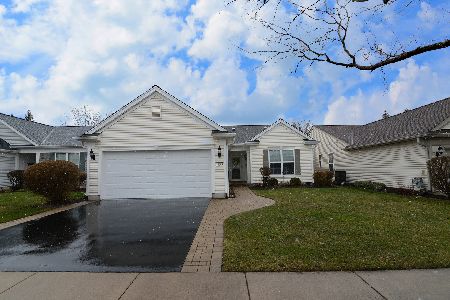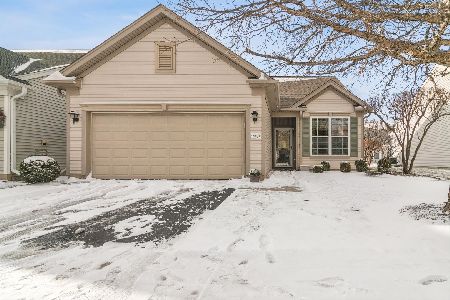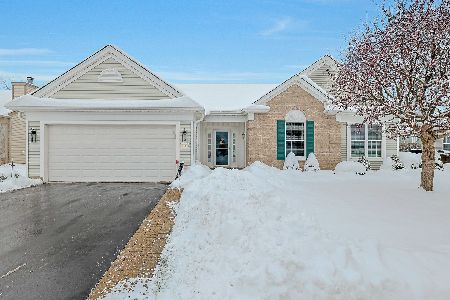14201 Lavender Street, Huntley, Illinois 60142
$444,900
|
Sold
|
|
| Status: | Closed |
| Sqft: | 2,707 |
| Cost/Sqft: | $163 |
| Beds: | 4 |
| Baths: | 2 |
| Year Built: | 2005 |
| Property Taxes: | $8,697 |
| Days On Market: | 1667 |
| Lot Size: | 0,23 |
Description
Hard to find 2,700 square foot Dearborn Model, with a 3 car garage and full basement. The home features an open floor plan with brand new hardwood floors installed throughout the entire home (except the bedrooms). Updated chefs kitchen, with soft close hinges on cabinets, plenty of counterspace, center island, and an ample amount of room for a kitchen table. Beautiful sunroom with gorgeous views and sliding glass doors that leads to a 24x14 Trex deck. Expansive great room that boasts a custom fireplace. Large dining room that is perfect for family gatherings and entertaining. Master bedroom has a large walk-in closet and master bedroom bath with separate soaking tub. Four total bedrooms. Roof is less than 3 years old. FULL BASEMENT with roughed in plumbing ready for an additional bathroom. THREE CAR HEATED garage with laundry tub, kitchen stove, and cabinets. Truly a great home.
Property Specifics
| Single Family | |
| — | |
| Ranch | |
| 2005 | |
| Full | |
| DEARBORN | |
| No | |
| 0.23 |
| Kane | |
| Del Webb Sun City | |
| 129 / Monthly | |
| Clubhouse,Exercise Facilities,Pool | |
| Lake Michigan,Public | |
| Public Sewer | |
| 11136236 | |
| 0101229001 |
Property History
| DATE: | EVENT: | PRICE: | SOURCE: |
|---|---|---|---|
| 19 Jul, 2021 | Sold | $444,900 | MRED MLS |
| 28 Jun, 2021 | Under contract | $439,900 | MRED MLS |
| 25 Jun, 2021 | Listed for sale | $439,900 | MRED MLS |
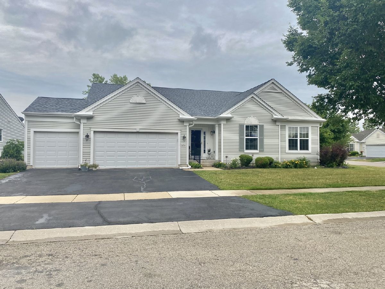
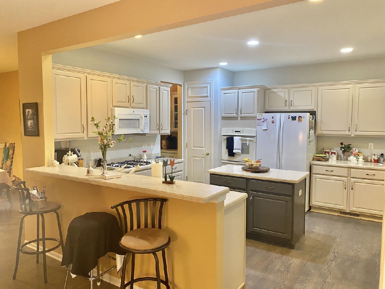
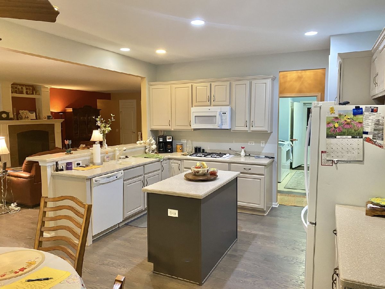
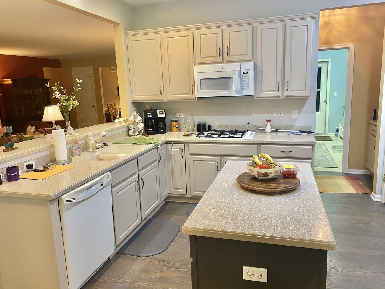
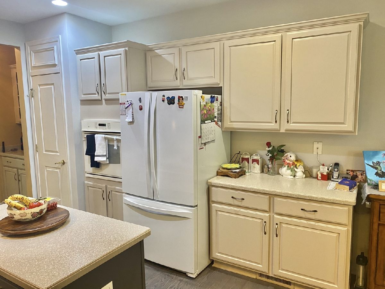
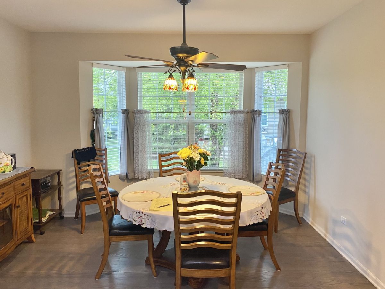
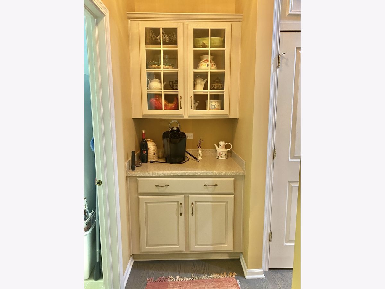
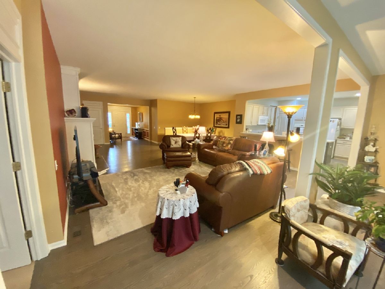
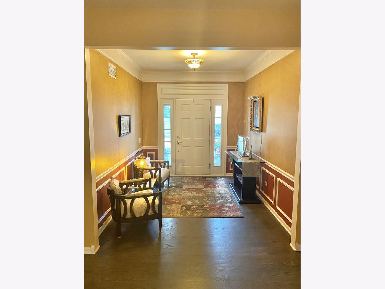
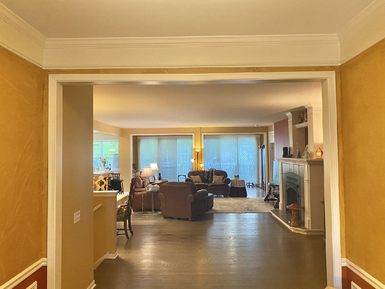
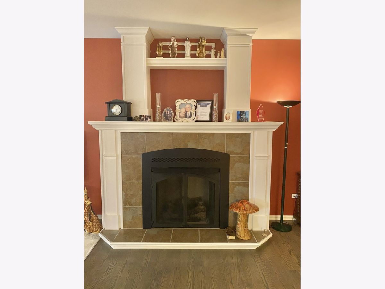
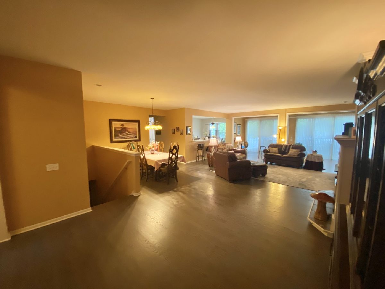
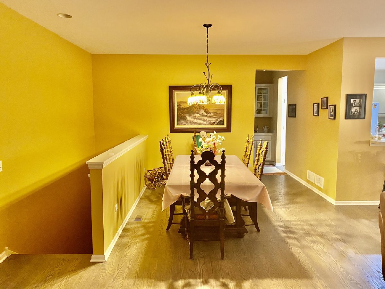
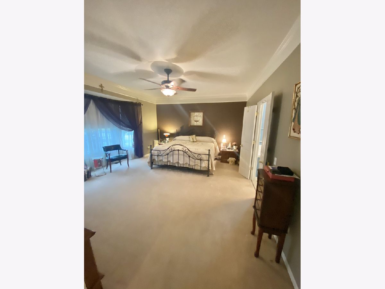
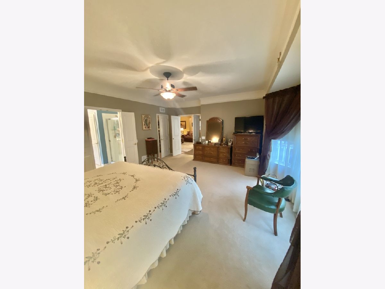
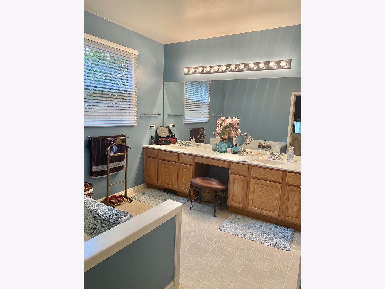
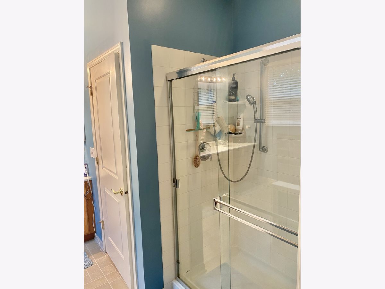
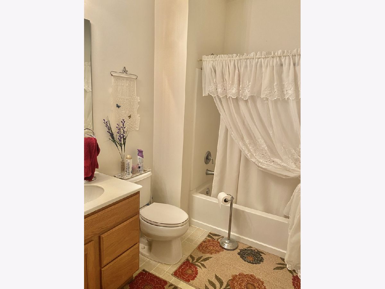
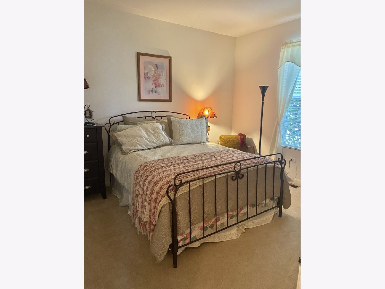
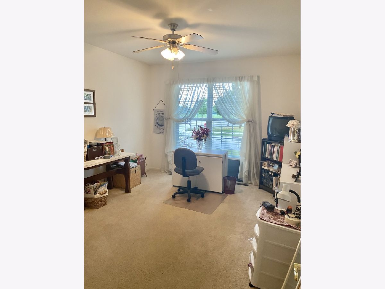
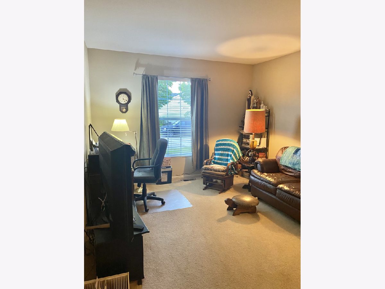
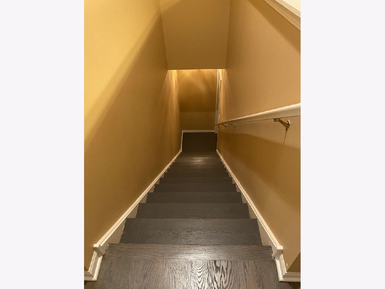
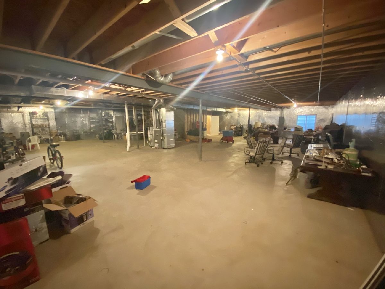
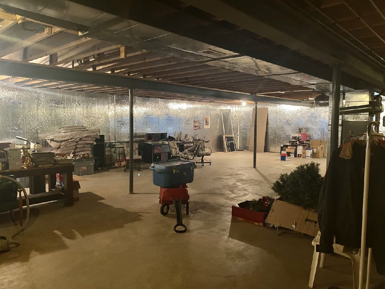
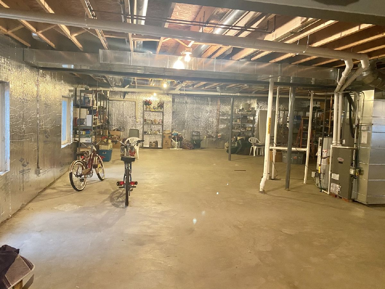
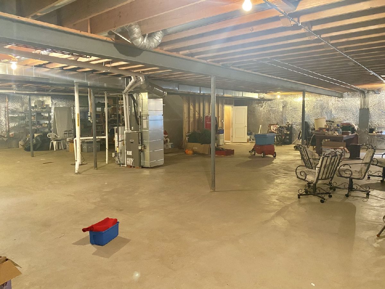
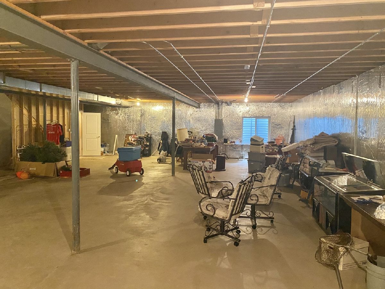
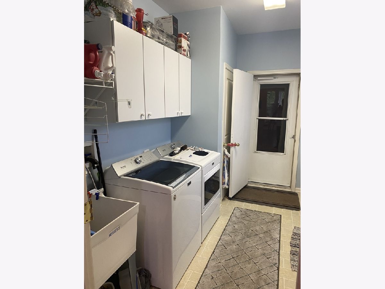
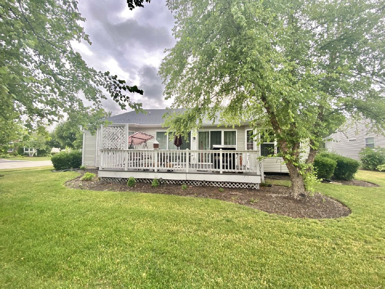
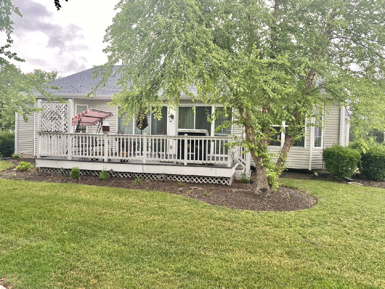
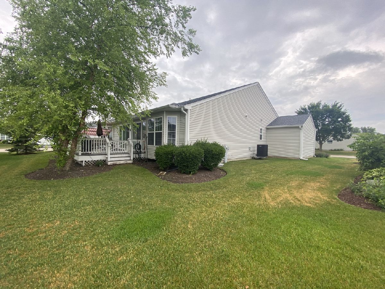
Room Specifics
Total Bedrooms: 4
Bedrooms Above Ground: 4
Bedrooms Below Ground: 0
Dimensions: —
Floor Type: Carpet
Dimensions: —
Floor Type: Carpet
Dimensions: —
Floor Type: Carpet
Full Bathrooms: 2
Bathroom Amenities: Separate Shower,Soaking Tub
Bathroom in Basement: 0
Rooms: Deck,Foyer,Walk In Closet,Heated Sun Room
Basement Description: Unfinished
Other Specifics
| 3 | |
| — | |
| Asphalt | |
| Deck, Storms/Screens | |
| Corner Lot,Landscaped | |
| 58X104 | |
| — | |
| Full | |
| Hardwood Floors, First Floor Bedroom, First Floor Laundry, First Floor Full Bath, Walk-In Closet(s), Open Floorplan, Some Window Treatmnt | |
| Range, Microwave, Dishwasher, Refrigerator, Washer, Dryer, Disposal, Cooktop | |
| Not in DB | |
| Clubhouse, Pool, Tennis Court(s), Lake, Curbs, Sidewalks, Street Lights, Street Paved | |
| — | |
| — | |
| Gas Log |
Tax History
| Year | Property Taxes |
|---|---|
| 2021 | $8,697 |
Contact Agent
Nearby Similar Homes
Nearby Sold Comparables
Contact Agent
Listing Provided By
Stonetrust Realty Group, Inc.

