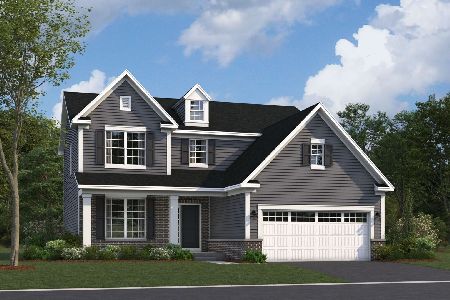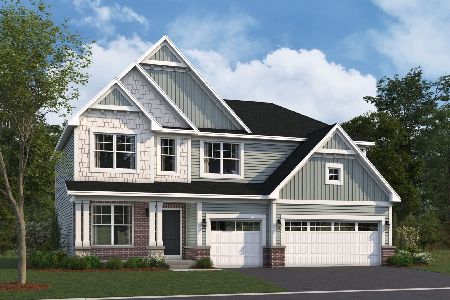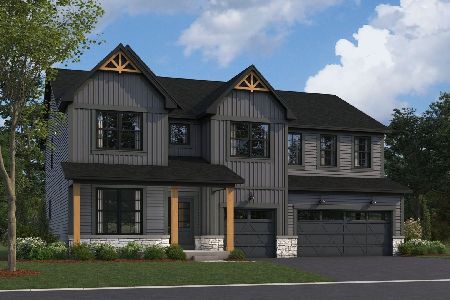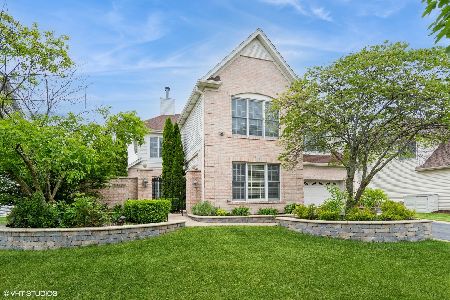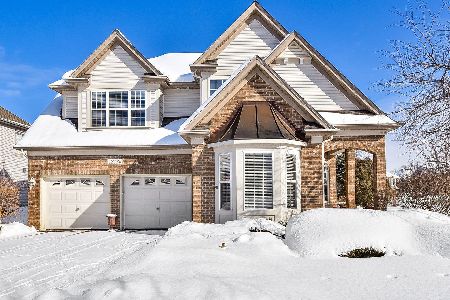12124 Winterberry Lane, Plainfield, Illinois 60585
$418,000
|
Sold
|
|
| Status: | Closed |
| Sqft: | 3,221 |
| Cost/Sqft: | $129 |
| Beds: | 5 |
| Baths: | 3 |
| Year Built: | 2018 |
| Property Taxes: | $0 |
| Days On Market: | 2566 |
| Lot Size: | 0,00 |
Description
Just bordering Naperville, this Amazing Gladstone Builders Home is The absolute best New construction located in the Award winning Plainfield North high School Dist. just steps away is the football field.Top line custom finished throughout, a must see to believe at this price! 5th bedroom located on the main floor for great private living space for family members. Beautifully upgraded flooring with the latest in designer colors. S.S. built in appliances by Kitchen Aid, custom cabinetry, gleaming granite counters,open island concept, and vaulted ceilings to the great Family room create the most amazing living space! Beautiful fireplace surrounded by brick and high quality trim. With a tandem 3 car garage that is perfect! Your Master suite is completed with an amazing bathroom that has jet whirlpool tub, beautiful furniture quality cabinetry, skylights and more! Home will be warranted via a 3rd party company, American Home Sheild.Warranty will be purchased by the seller.
Property Specifics
| Single Family | |
| — | |
| Contemporary | |
| 2018 | |
| Partial | |
| — | |
| No | |
| — |
| Will | |
| Heritage Oaks | |
| 276 / Annual | |
| None | |
| Public | |
| Public Sewer | |
| 10171279 | |
| 0129201014000000 |
Nearby Schools
| NAME: | DISTRICT: | DISTANCE: | |
|---|---|---|---|
|
Grade School
Freedom Elementary School |
202 | — | |
|
Middle School
Heritage Grove Middle School |
202 | Not in DB | |
|
High School
Plainfield North High School |
202 | Not in DB | |
Property History
| DATE: | EVENT: | PRICE: | SOURCE: |
|---|---|---|---|
| 1 Mar, 2019 | Sold | $418,000 | MRED MLS |
| 26 Jan, 2019 | Under contract | $415,000 | MRED MLS |
| 11 Jan, 2019 | Listed for sale | $415,000 | MRED MLS |
Room Specifics
Total Bedrooms: 5
Bedrooms Above Ground: 5
Bedrooms Below Ground: 0
Dimensions: —
Floor Type: Carpet
Dimensions: —
Floor Type: Carpet
Dimensions: —
Floor Type: Carpet
Dimensions: —
Floor Type: —
Full Bathrooms: 3
Bathroom Amenities: Whirlpool,Separate Shower,Double Sink
Bathroom in Basement: 0
Rooms: Breakfast Room,Foyer,Bedroom 5
Basement Description: Unfinished
Other Specifics
| 3 | |
| Concrete Perimeter | |
| Asphalt | |
| — | |
| Corner Lot | |
| 90X140 | |
| — | |
| Full | |
| Vaulted/Cathedral Ceilings, Skylight(s), Hardwood Floors, First Floor Bedroom, First Floor Laundry | |
| Microwave, Dishwasher, Disposal, Stainless Steel Appliance(s), Cooktop, Built-In Oven, Range Hood | |
| Not in DB | |
| Sidewalks, Street Lights, Street Paved | |
| — | |
| — | |
| Wood Burning, Gas Starter |
Tax History
| Year | Property Taxes |
|---|
Contact Agent
Nearby Similar Homes
Nearby Sold Comparables
Contact Agent
Listing Provided By
RE/MAX Action

