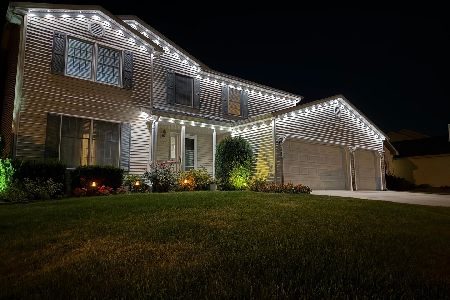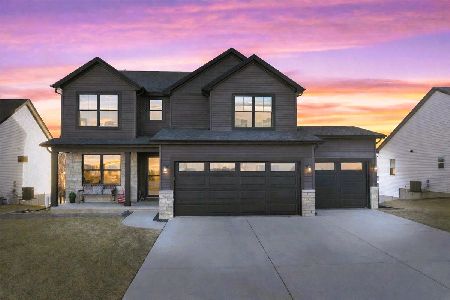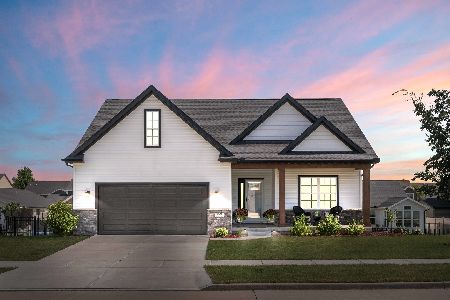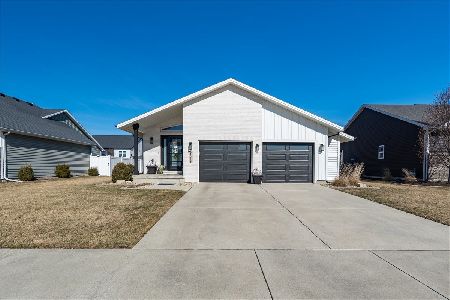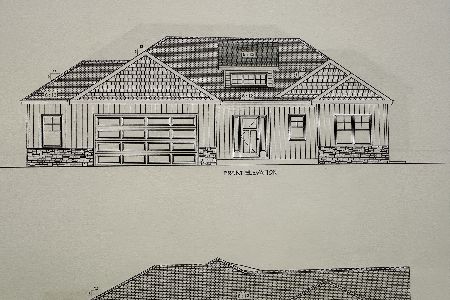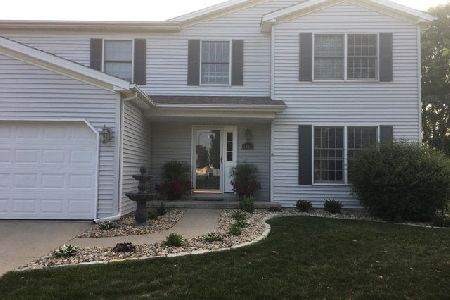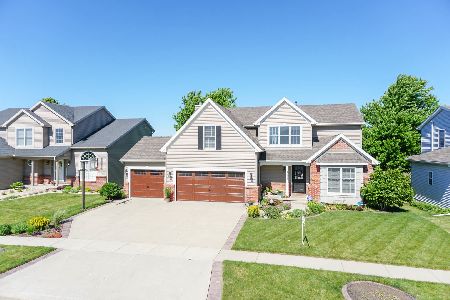1231 Big Horn Way, Normal, Illinois 61761
$336,000
|
Sold
|
|
| Status: | Closed |
| Sqft: | 3,272 |
| Cost/Sqft: | $104 |
| Beds: | 4 |
| Baths: | 3 |
| Year Built: | 2004 |
| Property Taxes: | $6,936 |
| Days On Market: | 1082 |
| Lot Size: | 0,00 |
Description
Welcome yourself home to 1231 Big Horn Way in Normal Illinois. This home has a beautiful kitchen with upgraded cabinets, granite counters, new stainless refrigerator, new stainless dishwasher, a 5 burner gas stove, a LARGE breakfast bar, AND plenty of room for a kitchen table and chairs! This kitchen lives up to the saying "The kitchen is the heart of the home" There is plenty of room for friends and family to gather. There are two doors to get to the backyard. There is a slider door in the kitchen that leads to a concrete patio...and there is a french style door in the family room that leads to a covered screened deck. The backyard has mature trees and is completely fenced....a perfect setting to enjoy the beautiful spring and summer nights that are JUST around the corner!! The family room is a nice size room overlooking the screened deck/backyard. The focal point of this room is the cozy wood burning fireplace with gas starter. The main floor also features a flex room(could be a formal dining room/office/toyroom/whatever you want it to be room), 1/2 bathroom and laundry room. The 3 car garage offers great space for cars, bikes, tools and lawn equipment. The 2nd floor has 4 bedrooms and 2 full bathrooms. The primary bedroom has vaulted ceilings, an attached bathroom with double vanity sinks, garden tub, walk-in shower with glass door, large walk-in closet. The 3 other bedrooms upstairs are good size with wonderful natural lighting. The finished basement is great bonus space!! There is also a HUGE storage/utility room. This home has everything you can wish for...PLEASE set up a showing to see this gem:) Updates/maintenance: Water Heater (2023), Carpet (2023) Refinished hardwood floors (2023) Fridge (2022) Dishwasher (2022)
Property Specifics
| Single Family | |
| — | |
| — | |
| 2004 | |
| — | |
| — | |
| No | |
| — |
| Mc Lean | |
| Eagles Landing | |
| — / Not Applicable | |
| — | |
| — | |
| — | |
| 11737009 | |
| 1424127005 |
Nearby Schools
| NAME: | DISTRICT: | DISTANCE: | |
|---|---|---|---|
|
Grade School
Grove Elementary |
5 | — | |
|
Middle School
Chiddix Jr High |
5 | Not in DB | |
|
High School
Normal Community High School |
5 | Not in DB | |
Property History
| DATE: | EVENT: | PRICE: | SOURCE: |
|---|---|---|---|
| 12 Jul, 2018 | Sold | $242,000 | MRED MLS |
| 30 May, 2018 | Under contract | $255,000 | MRED MLS |
| 30 Apr, 2018 | Listed for sale | $255,000 | MRED MLS |
| 27 Apr, 2023 | Sold | $336,000 | MRED MLS |
| 19 Mar, 2023 | Under contract | $339,000 | MRED MLS |
| 14 Mar, 2023 | Listed for sale | $339,000 | MRED MLS |
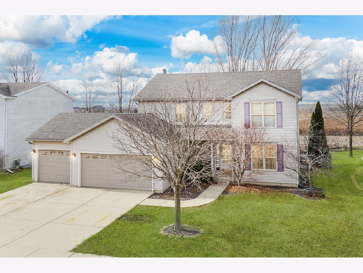
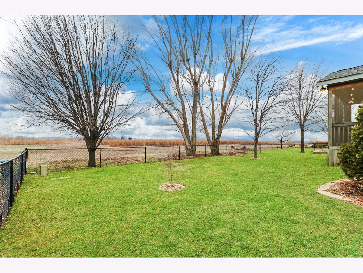
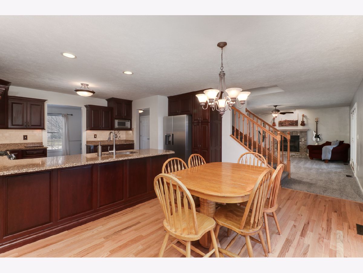
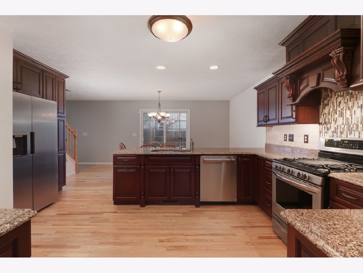
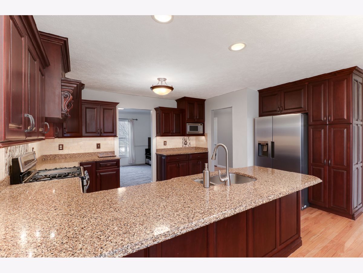
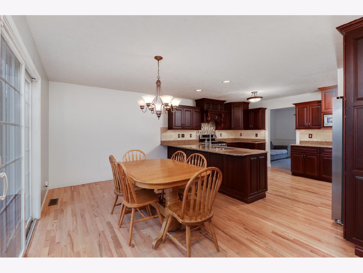
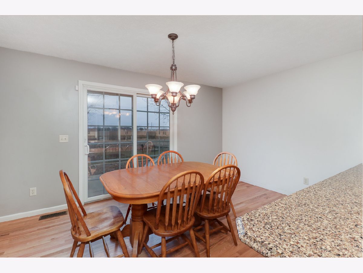
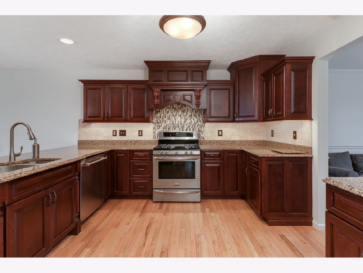
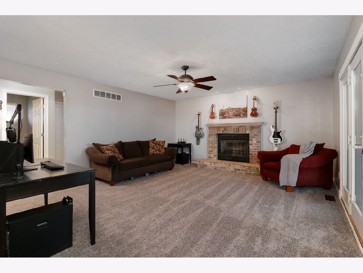
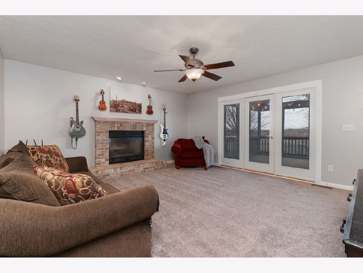
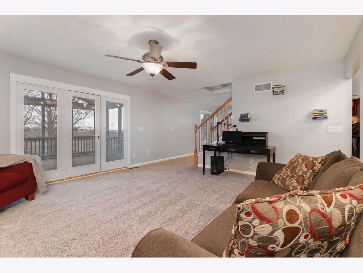
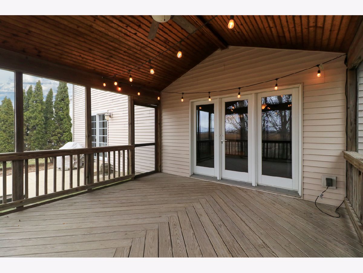
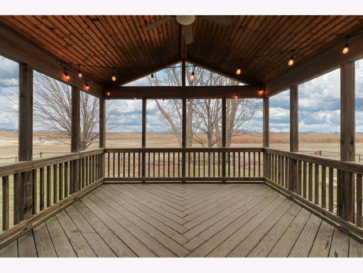
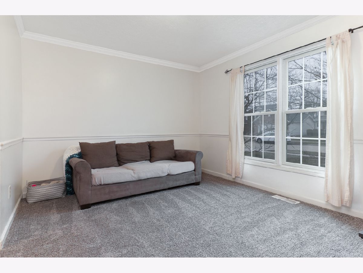
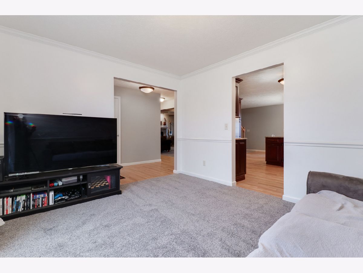
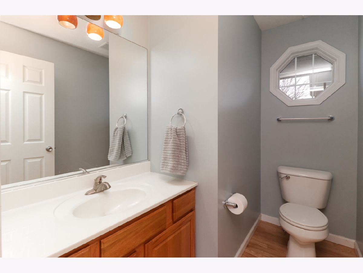
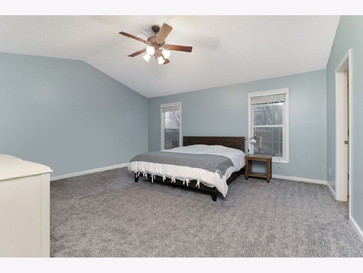
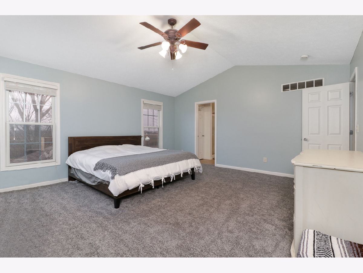
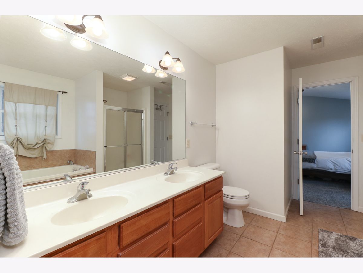
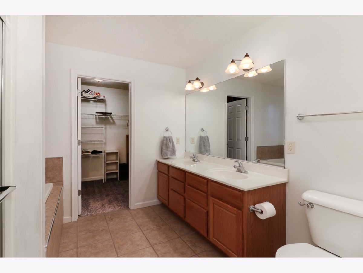
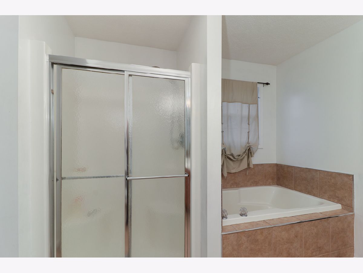
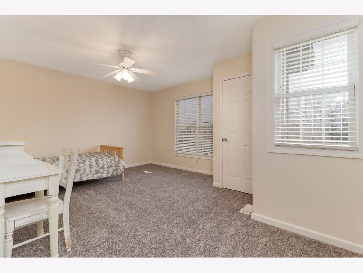
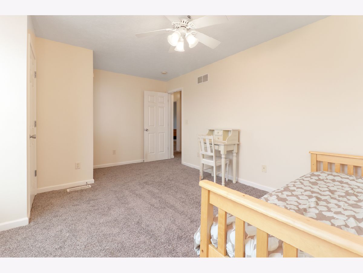
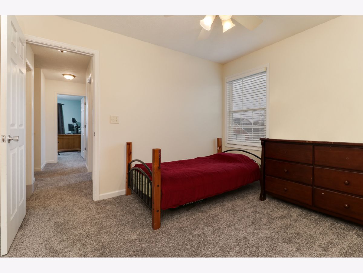
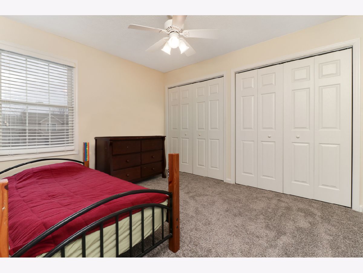
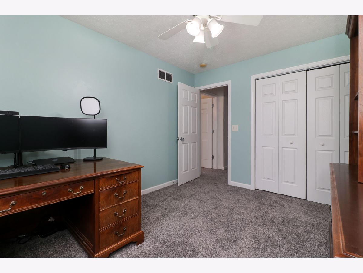
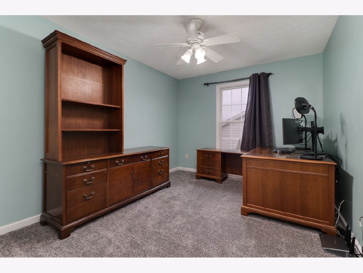
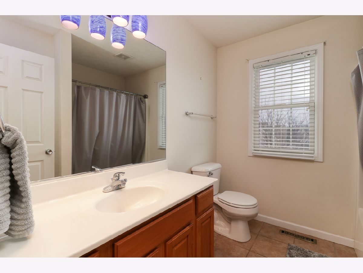
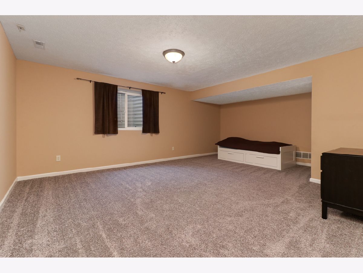
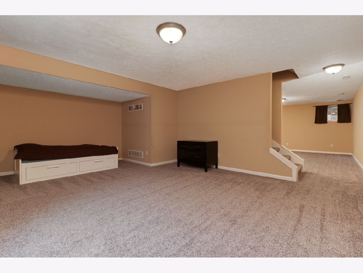
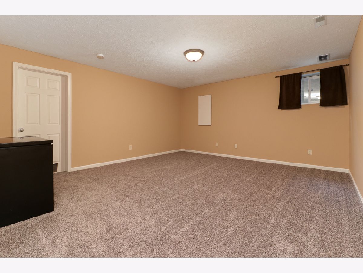
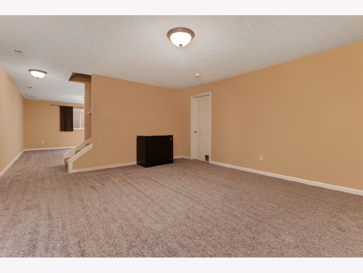
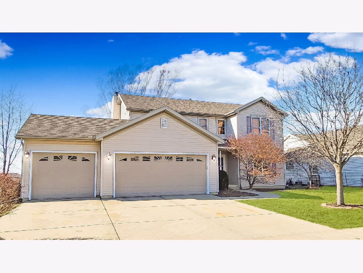
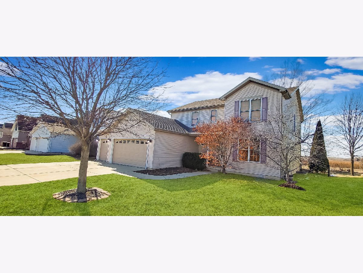
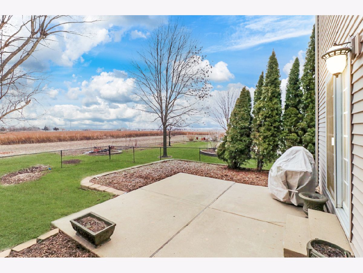
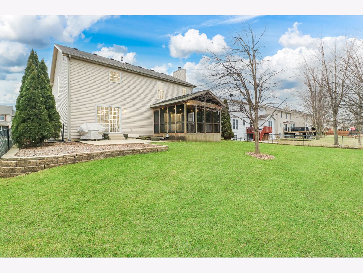
Room Specifics
Total Bedrooms: 4
Bedrooms Above Ground: 4
Bedrooms Below Ground: 0
Dimensions: —
Floor Type: —
Dimensions: —
Floor Type: —
Dimensions: —
Floor Type: —
Full Bathrooms: 3
Bathroom Amenities: Separate Shower,Double Sink
Bathroom in Basement: 0
Rooms: —
Basement Description: Partially Finished
Other Specifics
| 3 | |
| — | |
| Concrete | |
| — | |
| — | |
| 75 X 114 | |
| Unfinished | |
| — | |
| — | |
| — | |
| Not in DB | |
| — | |
| — | |
| — | |
| — |
Tax History
| Year | Property Taxes |
|---|---|
| 2018 | $6,273 |
| 2023 | $6,936 |
Contact Agent
Nearby Similar Homes
Nearby Sold Comparables
Contact Agent
Listing Provided By
BHHS Central Illinois, REALTORS

