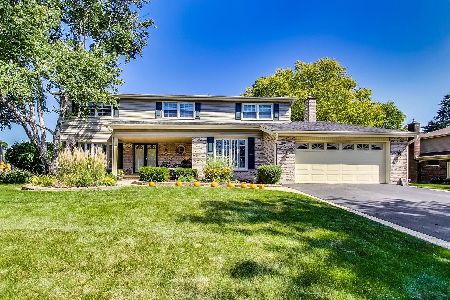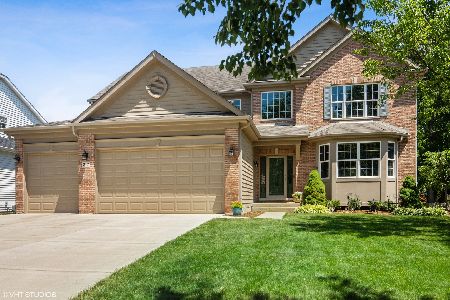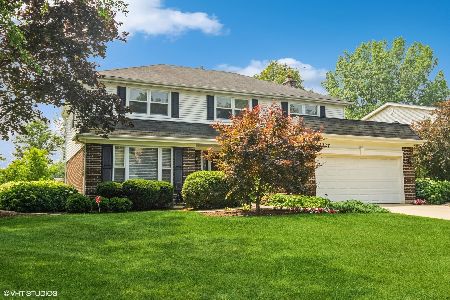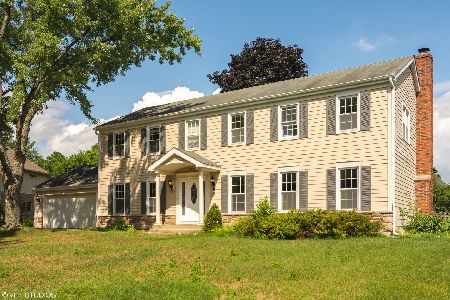1213 Kenilworth Avenue, Palatine, Illinois 60067
$550,000
|
Sold
|
|
| Status: | Closed |
| Sqft: | 2,498 |
| Cost/Sqft: | $230 |
| Beds: | 4 |
| Baths: | 4 |
| Year Built: | 1973 |
| Property Taxes: | $10,502 |
| Days On Market: | 1045 |
| Lot Size: | 0,35 |
Description
BEAUTIFUL 4 BEDROOM, 3.5 BATH HOME WITH DEN/FLEX ROOM, BONUS ROOM, AND FINISHED BASEMENT WHYTECLIFFE SUBDIVISION IN PALATINE, IL This beautiful home, located in 3 of the top school districts in the state, is a 10 minute drive to the train station, restaurants, and entertainment in downtown Palatine. Positioned on a prime corner lot in the Whytecliffe subdivision and featuring a rolling front lawn, stunning curb appeal and an equally attractive interior, this beautiful French Provincial style Stafford model has been lovingly cared for by the original owners. The home features hardwood flooring throughout, a large welcoming foyer with a classic living room and dining room on either side, a warm FR and large sunny kitchen. The focal point of the FR is a beautiful mantle and hearth surrounding a gas-burning fireplace. Grass cloth wall treatments make the room cozy and inviting. A sliding door with rolling shutters opens onto a fenced-in patio. In the kitchen are all new stainless appliances, ceramic floors, a pantry, a desk, and a large eat-in area flooded with sunshine through a beautiful bay window. A utility/laundry room, accessible from the garage and service door from the backyard, has a washer and new dryer, overhead shelving and laundry chute from the Primary bedroom. A powder room and a large comfortable den, that includes a full wall of built-in bookshelves, complete the main floor. A wide staircase takes you upstairs where you'll find a huge Primary Bedroom Suite, complete with a full en suite bath with tub, separate vanity/dressing area, laundry chute and 2 closets. There are also 3 additional spacious bedrooms, as well as another full double-sink bathroom and linen closet. Downstairs there is a large, finished basement recreation room, a full bath with shower, custom wet bar with fridge, cabinets, lots of adjustable lighting, 2 storage closets, and a bonus room w/closet that can be used as an office, bedroom or workout area.
Property Specifics
| Single Family | |
| — | |
| — | |
| 1973 | |
| — | |
| STAFFORD | |
| No | |
| 0.35 |
| Cook | |
| — | |
| 0 / Not Applicable | |
| — | |
| — | |
| — | |
| 11735687 | |
| 02211070010000 |
Nearby Schools
| NAME: | DISTRICT: | DISTANCE: | |
|---|---|---|---|
|
Grade School
Hunting Ridge Elementary School |
15 | — | |
|
Middle School
Plum Grove Junior High School |
15 | Not in DB | |
|
High School
Wm Fremd High School |
211 | Not in DB | |
Property History
| DATE: | EVENT: | PRICE: | SOURCE: |
|---|---|---|---|
| 15 May, 2023 | Sold | $550,000 | MRED MLS |
| 17 Apr, 2023 | Under contract | $574,900 | MRED MLS |
| 11 Mar, 2023 | Listed for sale | $574,900 | MRED MLS |
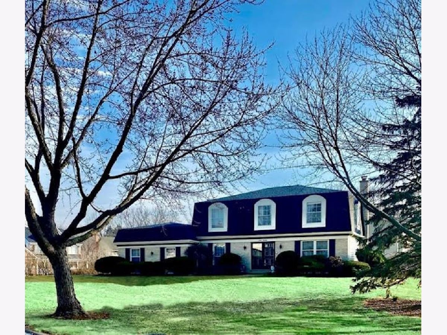
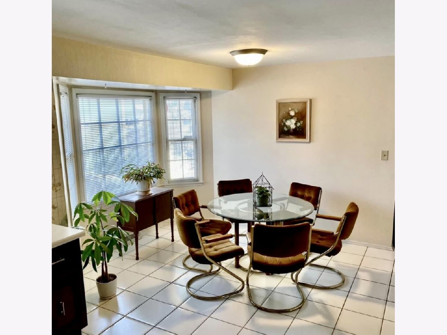
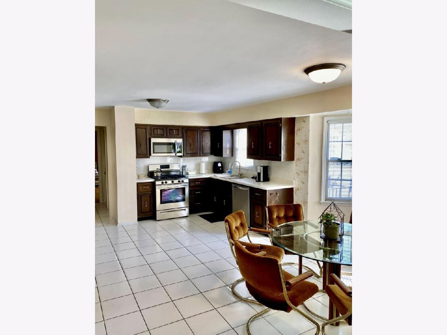
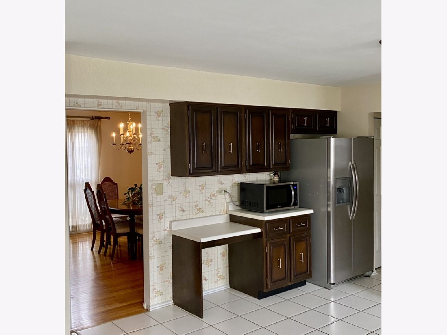
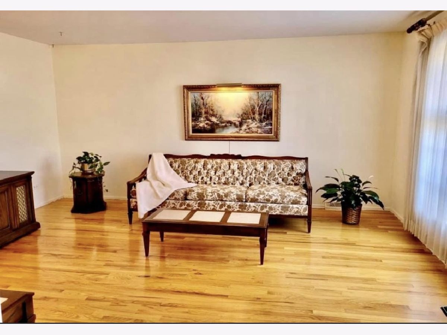
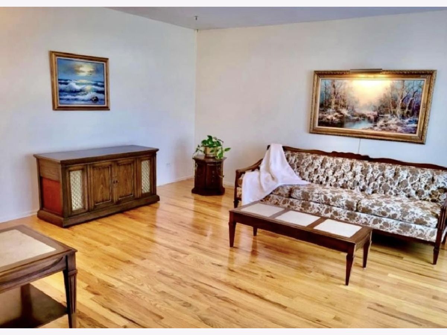
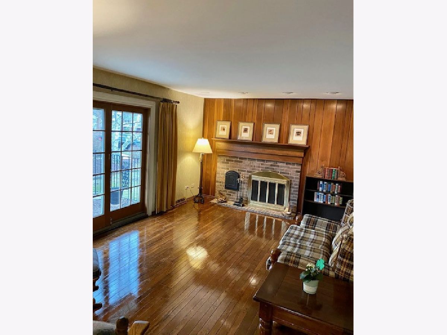
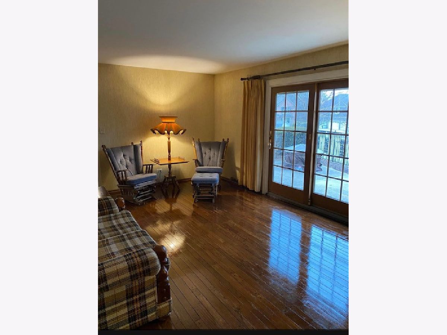
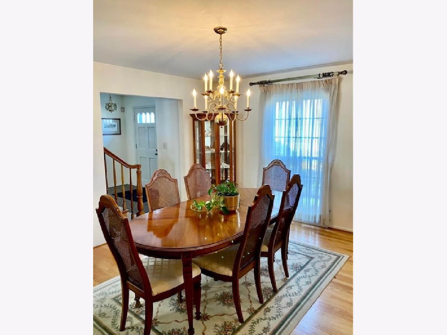
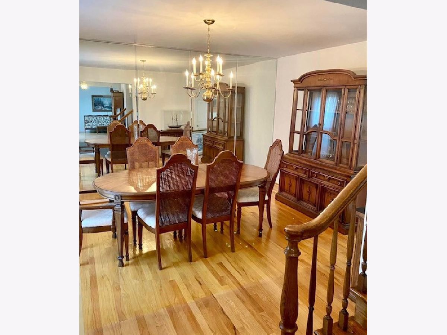
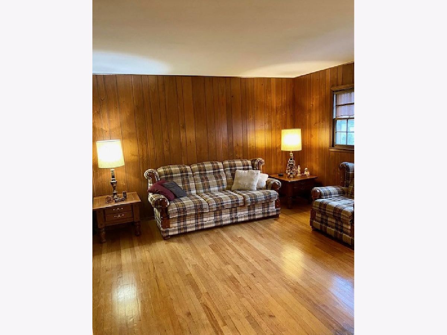
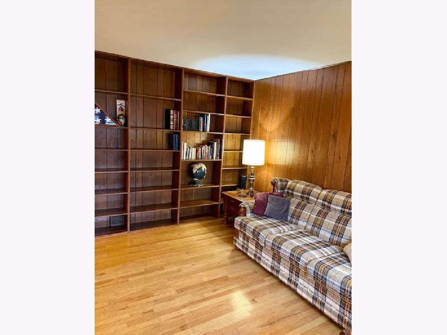
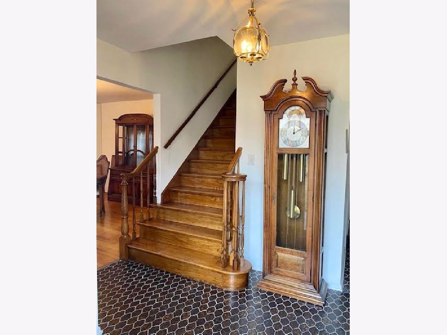
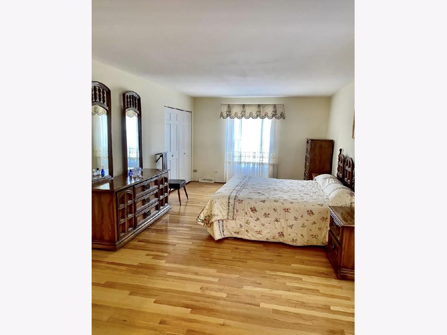
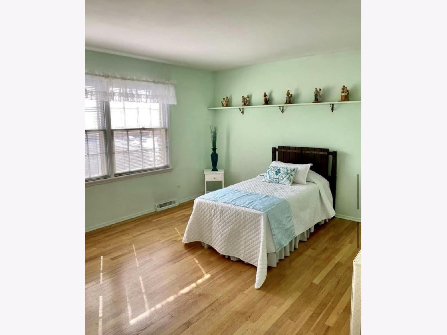
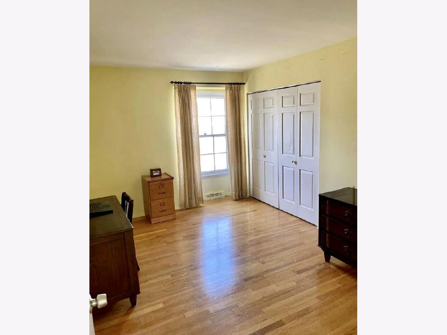
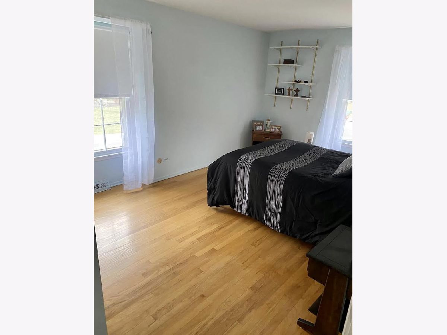
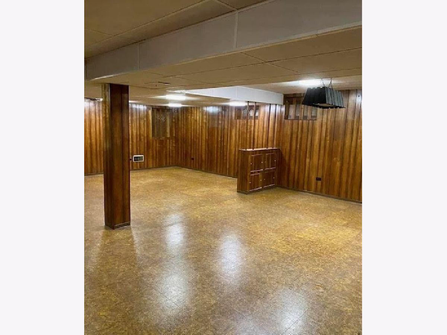
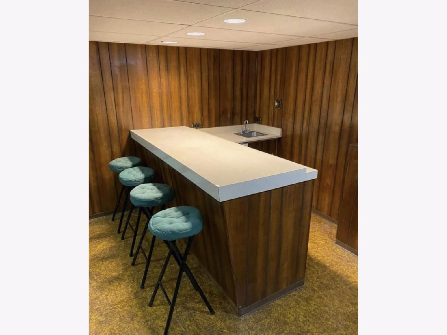
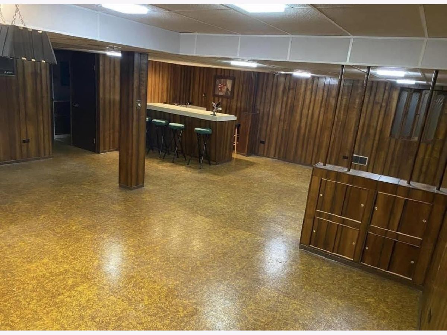
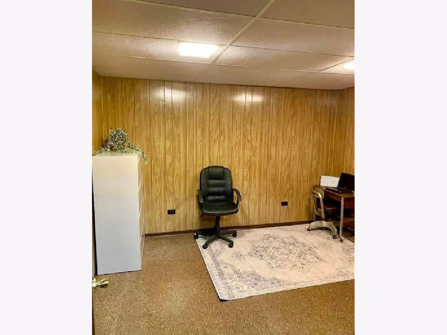
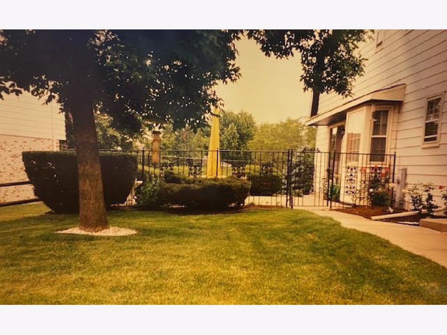
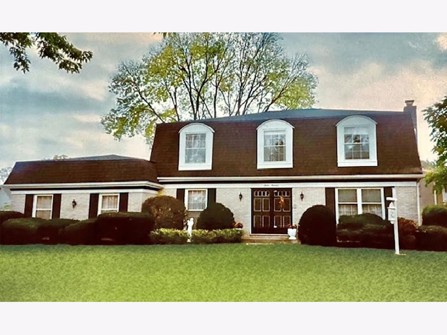
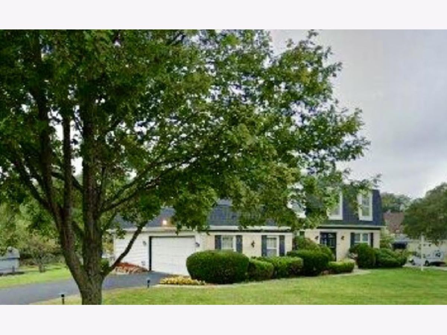
Room Specifics
Total Bedrooms: 5
Bedrooms Above Ground: 4
Bedrooms Below Ground: 1
Dimensions: —
Floor Type: —
Dimensions: —
Floor Type: —
Dimensions: —
Floor Type: —
Dimensions: —
Floor Type: —
Full Bathrooms: 4
Bathroom Amenities: —
Bathroom in Basement: 1
Rooms: —
Basement Description: Other
Other Specifics
| 2 | |
| — | |
| — | |
| — | |
| — | |
| 0.35 | |
| — | |
| — | |
| — | |
| — | |
| Not in DB | |
| — | |
| — | |
| — | |
| — |
Tax History
| Year | Property Taxes |
|---|---|
| 2023 | $10,502 |
Contact Agent
Nearby Similar Homes
Nearby Sold Comparables
Contact Agent
Listing Provided By
iRealty Flat Fee Brokerage







