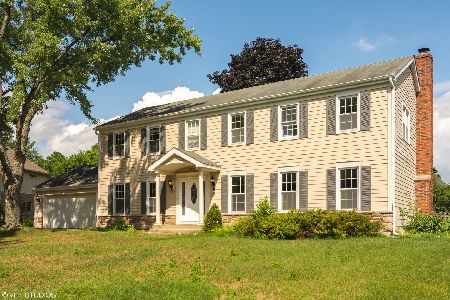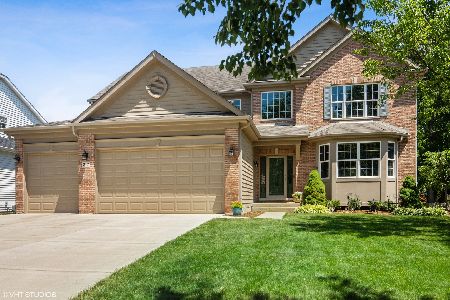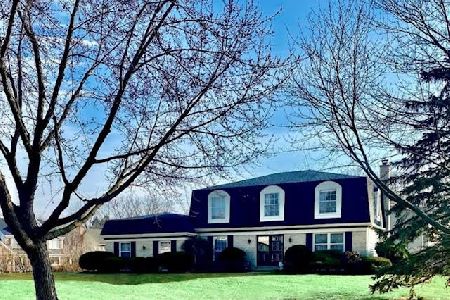187 Harrison Avenue, Palatine, Illinois 60067
$630,000
|
Sold
|
|
| Status: | Closed |
| Sqft: | 3,330 |
| Cost/Sqft: | $195 |
| Beds: | 4 |
| Baths: | 4 |
| Year Built: | 2007 |
| Property Taxes: | $17,081 |
| Days On Market: | 2327 |
| Lot Size: | 0,30 |
Description
3 Car Tandem Garage!New Grey Paint.Newer,Meticulously Maintained,Turn-key Ready 4 Bed,4 Bath,with Full,Finished Basement.Oak Hardwood Floors throughout First Floor.First Floor Office w/French Doors.Crown Molding in LR,DR Double Tray Ceiling.Shutters Throughout.Chefs Dream Kitchen w/ 42" Cherry Soft Close Cabs, SS Appliances including Double Oven,6 Burner Cooktop, Warming Drawer,2 Fisher & Paykel Dishwashers, Granite Counters,Custom Hood, and Walk-In Pantry.Eat-In Area all Open to Huge 2-Story Family Rm with Wall of Windows and Stone FP.Full First Floor Bath and Laundry w/Built-Ins and Sink.Wrought Iron Rails lead to Upstairs Bedrooms.All Bedrms have Walk-In Closets w/Custom Shelving.Master Retreat has Tray Ceiling and 2 Walk-In Closets.Spa Bath with Separate Marble Top Vanities,Oversized Tub,and Frameless Shower Door.Jack-N-Jill Hall Bath.Finished Basement with Full Bath and Wet Bar/Second Kitchen.Brick Paver Driveway and Patio.Brick-Hardy Board Ext. Epoxy Garage Floors.
Property Specifics
| Single Family | |
| — | |
| — | |
| 2007 | |
| Full | |
| — | |
| No | |
| 0.3 |
| Cook | |
| — | |
| — / Not Applicable | |
| None | |
| Lake Michigan | |
| Public Sewer | |
| 10507402 | |
| 02212060170000 |
Nearby Schools
| NAME: | DISTRICT: | DISTANCE: | |
|---|---|---|---|
|
Grade School
Stuart R Paddock School |
15 | — | |
|
Middle School
Plum Grove Junior High School |
15 | Not in DB | |
|
High School
Wm Fremd High School |
211 | Not in DB | |
Property History
| DATE: | EVENT: | PRICE: | SOURCE: |
|---|---|---|---|
| 24 Oct, 2019 | Sold | $630,000 | MRED MLS |
| 14 Sep, 2019 | Under contract | $649,900 | MRED MLS |
| 5 Sep, 2019 | Listed for sale | $649,900 | MRED MLS |
Room Specifics
Total Bedrooms: 4
Bedrooms Above Ground: 4
Bedrooms Below Ground: 0
Dimensions: —
Floor Type: Carpet
Dimensions: —
Floor Type: Carpet
Dimensions: —
Floor Type: Carpet
Full Bathrooms: 4
Bathroom Amenities: Separate Shower,Double Sink,Garden Tub
Bathroom in Basement: 1
Rooms: Office,Recreation Room,Foyer
Basement Description: Finished
Other Specifics
| 3 | |
| — | |
| Brick | |
| Patio, Brick Paver Patio, Storms/Screens, Invisible Fence | |
| Corner Lot,Landscaped | |
| 103X126X103X126 | |
| — | |
| Full | |
| Bar-Wet, Hardwood Floors, First Floor Laundry, First Floor Full Bath, Built-in Features, Walk-In Closet(s) | |
| Double Oven, Microwave, Dishwasher, Refrigerator, Washer, Dryer, Disposal, Stainless Steel Appliance(s), Cooktop, Range Hood | |
| Not in DB | |
| — | |
| — | |
| — | |
| Gas Log, Gas Starter |
Tax History
| Year | Property Taxes |
|---|---|
| 2019 | $17,081 |
Contact Agent
Nearby Similar Homes
Nearby Sold Comparables
Contact Agent
Listing Provided By
@properties












