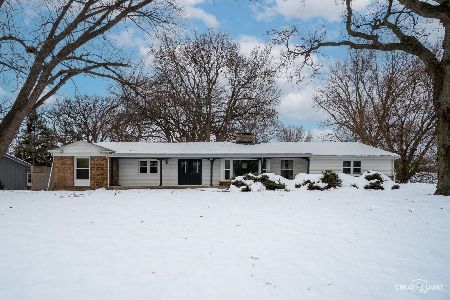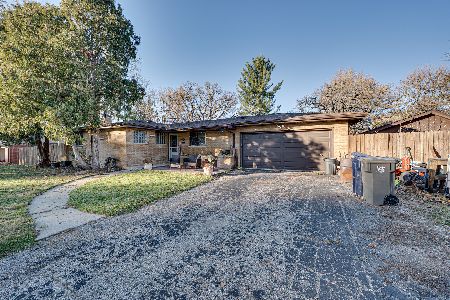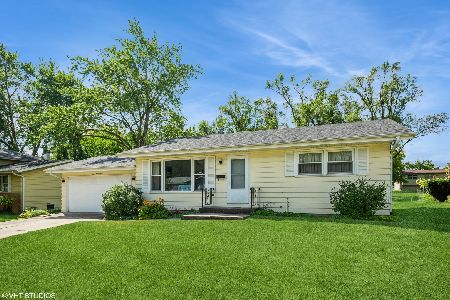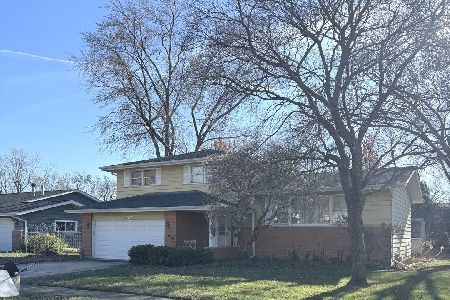1213 Meadow Lane, Elgin, Illinois 60123
$157,900
|
Sold
|
|
| Status: | Closed |
| Sqft: | 2,184 |
| Cost/Sqft: | $73 |
| Beds: | 4 |
| Baths: | 3 |
| Year Built: | 1969 |
| Property Taxes: | $4,028 |
| Days On Market: | 4541 |
| Lot Size: | 0,25 |
Description
Large 4 bed, 2-1/2 bath, great layout. Peninsula kitch counter, stove & hood. Skylight, stone entry. Front patio doors & balcony. Bonus basment office & kitchenette. Fireplace & ceilng fans. Plenty of storage closets. Deep 2-car attached gar. Oversized H2O heater & wsh/dry. Large deck, grill, play structure in expansive back yard. Near express, shopping, downtown. Walk 2 train. Needs some updating, but move-in ready.
Property Specifics
| Single Family | |
| — | |
| — | |
| 1969 | |
| Full | |
| — | |
| No | |
| 0.25 |
| Kane | |
| Century Oaks | |
| 0 / Not Applicable | |
| None | |
| Lake Michigan | |
| Public Sewer | |
| 08425929 | |
| 0603453005 |
Property History
| DATE: | EVENT: | PRICE: | SOURCE: |
|---|---|---|---|
| 7 Oct, 2013 | Sold | $157,900 | MRED MLS |
| 30 Aug, 2013 | Under contract | $159,900 | MRED MLS |
| 20 Aug, 2013 | Listed for sale | $159,900 | MRED MLS |
Room Specifics
Total Bedrooms: 4
Bedrooms Above Ground: 4
Bedrooms Below Ground: 0
Dimensions: —
Floor Type: Carpet
Dimensions: —
Floor Type: Carpet
Dimensions: —
Floor Type: Carpet
Full Bathrooms: 3
Bathroom Amenities: —
Bathroom in Basement: 1
Rooms: Foyer,Office
Basement Description: Finished
Other Specifics
| 2 | |
| — | |
| — | |
| — | |
| Landscaped | |
| 75X146 | |
| — | |
| Full | |
| Skylight(s) | |
| Range, Dishwasher, Refrigerator, Washer, Dryer | |
| Not in DB | |
| — | |
| — | |
| — | |
| Wood Burning |
Tax History
| Year | Property Taxes |
|---|---|
| 2013 | $4,028 |
Contact Agent
Nearby Similar Homes
Contact Agent
Listing Provided By
Market Premier Realty









