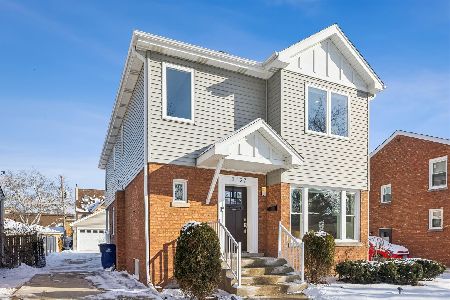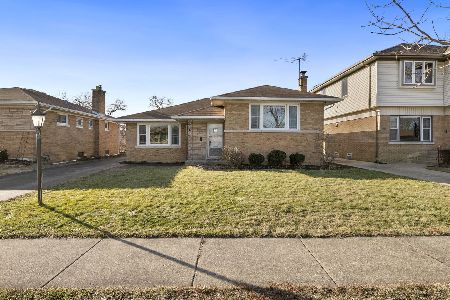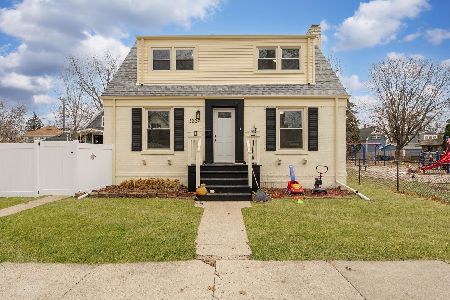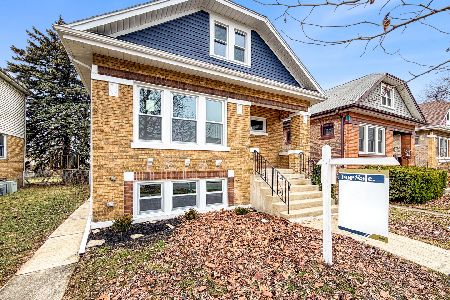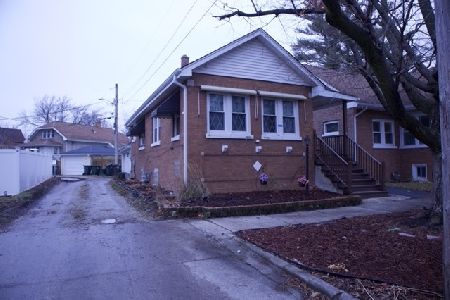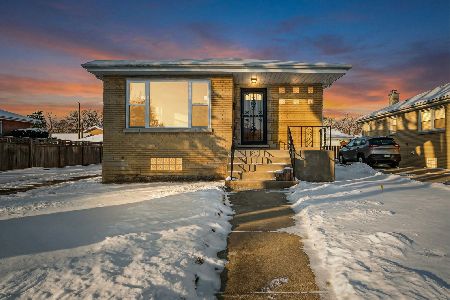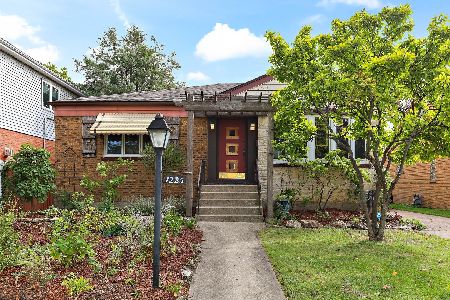1213 Morgan Avenue, La Grange Park, Illinois 60526
$345,000
|
Sold
|
|
| Status: | Closed |
| Sqft: | 2,375 |
| Cost/Sqft: | $147 |
| Beds: | 4 |
| Baths: | 2 |
| Year Built: | 1951 |
| Property Taxes: | $8,884 |
| Days On Market: | 2513 |
| Lot Size: | 0,15 |
Description
Not your typical LaGrange Park home! This extra large 4 bedroom 2 bath Tri-level is one to put at the top of the list! This home offers a huge family room off of the Kitchen, (on a crawl) with sliding glass doors and side entry door perfect for summer fun and BBQ's. 3rd floor offers 2 bedrooms with walk-in closet and a full bath with shower. This entire floor could easily be converted back into a beautiful large master suite. Currently they use the 2nd bedroom as an office/guest room. (would make a great nursery as well or work out room). Easy access to 20x13 storage area. All of this plus a cute finished lower level too with wet bar and built in benches and casual dining/game table. Extra deep 30' Garage!
Property Specifics
| Single Family | |
| — | |
| Tri-Level | |
| 1951 | |
| Partial | |
| — | |
| No | |
| 0.15 |
| Cook | |
| — | |
| 0 / Not Applicable | |
| None | |
| Lake Michigan | |
| Public Sewer | |
| 10300719 | |
| 15273190090000 |
Nearby Schools
| NAME: | DISTRICT: | DISTANCE: | |
|---|---|---|---|
|
Grade School
Brook Park Elementary School |
95 | — | |
|
Middle School
S E Gross Middle School |
95 | Not in DB | |
|
High School
Riverside Brookfield Twp Senior |
208 | Not in DB | |
Property History
| DATE: | EVENT: | PRICE: | SOURCE: |
|---|---|---|---|
| 28 Jun, 2019 | Sold | $345,000 | MRED MLS |
| 11 Apr, 2019 | Under contract | $350,000 | MRED MLS |
| 21 Mar, 2019 | Listed for sale | $350,000 | MRED MLS |
Room Specifics
Total Bedrooms: 4
Bedrooms Above Ground: 4
Bedrooms Below Ground: 0
Dimensions: —
Floor Type: Carpet
Dimensions: —
Floor Type: Carpet
Dimensions: —
Floor Type: Carpet
Full Bathrooms: 2
Bathroom Amenities: —
Bathroom in Basement: 0
Rooms: Family Room,Foyer,Utility Room-Lower Level,Storage,Walk In Closet,Sitting Room
Basement Description: Partially Finished,Crawl
Other Specifics
| 1 | |
| Concrete Perimeter | |
| Concrete | |
| Hot Tub, Brick Paver Patio, Above Ground Pool, Storms/Screens | |
| Fenced Yard | |
| 50X133 | |
| Full,Unfinished | |
| None | |
| Vaulted/Cathedral Ceilings, Skylight(s), Bar-Wet, Hardwood Floors, Walk-In Closet(s) | |
| Range, Microwave, Dishwasher, Refrigerator, Washer, Dryer, Stainless Steel Appliance(s) | |
| Not in DB | |
| Pool, Tennis Courts, Sidewalks, Street Lights, Street Paved | |
| — | |
| — | |
| Attached Fireplace Doors/Screen, Gas Starter |
Tax History
| Year | Property Taxes |
|---|---|
| 2019 | $8,884 |
Contact Agent
Nearby Similar Homes
Nearby Sold Comparables
Contact Agent
Listing Provided By
Coldwell Banker Residential

