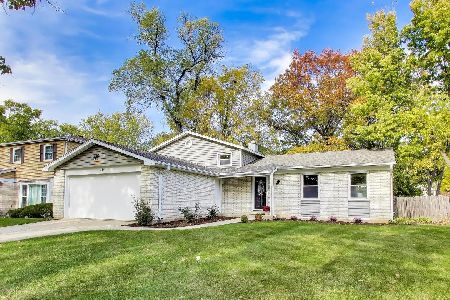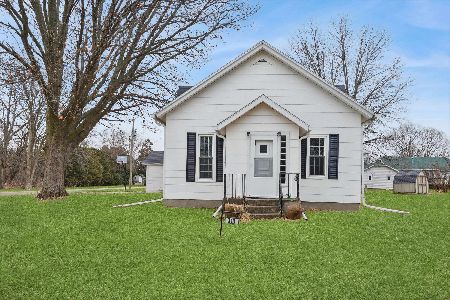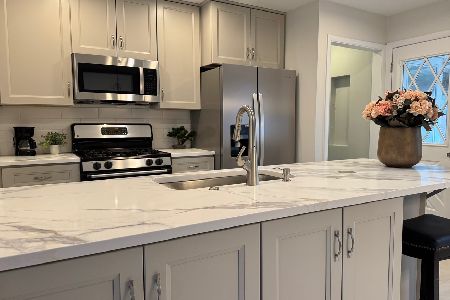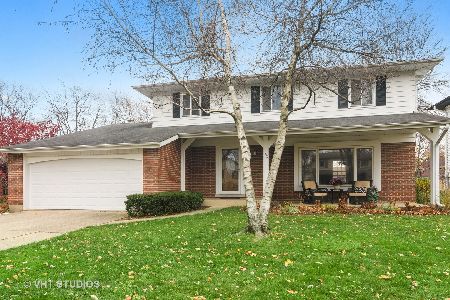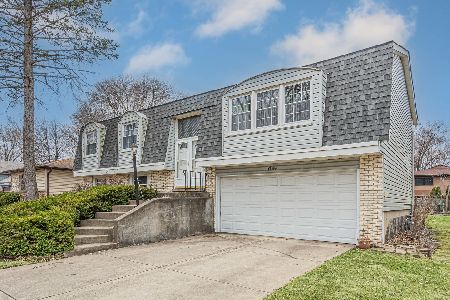1213 Selwyn Lane, Buffalo Grove, Illinois 60089
$275,000
|
Sold
|
|
| Status: | Closed |
| Sqft: | 2,601 |
| Cost/Sqft: | $115 |
| Beds: | 4 |
| Baths: | 3 |
| Year Built: | 1969 |
| Property Taxes: | $8,962 |
| Days On Market: | 2080 |
| Lot Size: | 0,15 |
Description
Quality built home in desirable Cambridge Countryside. Original owner York model features a great floor plan perfect for entertaining friends and family. Large rooms, natural light and mid-century details set this home apart. Greet your guests in the formal entrance with custom millwork and a cool curved staircase. Elegant crown molding dresses up the living and dining rooms (hardwood under carpet). A classic all white kitchen opens to the bright casual eating area. Unwind in the spacious family room with wood paneling, beamed ceilings, a brick fireplace. Sliding doors lead to the yard. Enjoy summer nights on the patio. Upstairs the spacious master is your sanctuary; finished with a separate dressing area and a full bath. There is a hall bath with double sinks; 3 more generous sized bedrooms, all with large closets and six panel white doors (hardwood under carpets upstairs in master and bedroom three). The unfinished basement has laundry, built-in storage and countless possibilities. Attached two car garage. Location convenient to expressways, schools, shopping. Your updates will make this gem shine. Disclaimer: Some photos have been virtually remodeled, as example only. Seller not responsible for remodeling. Home is being sold as is.
Property Specifics
| Single Family | |
| — | |
| Colonial | |
| 1969 | |
| Full | |
| — | |
| No | |
| 0.15 |
| Cook | |
| — | |
| — / Not Applicable | |
| None | |
| Public | |
| Public Sewer | |
| 10706767 | |
| 03092150420000 |
Nearby Schools
| NAME: | DISTRICT: | DISTANCE: | |
|---|---|---|---|
|
Grade School
Booth Tarkington Elementary Scho |
21 | — | |
|
Middle School
Jack London Middle School |
21 | Not in DB | |
|
High School
Wheeling High School |
214 | Not in DB | |
Property History
| DATE: | EVENT: | PRICE: | SOURCE: |
|---|---|---|---|
| 22 May, 2020 | Sold | $275,000 | MRED MLS |
| 11 May, 2020 | Under contract | $299,000 | MRED MLS |
| 7 May, 2020 | Listed for sale | $299,000 | MRED MLS |
| 29 Jan, 2021 | Sold | $395,000 | MRED MLS |
| 17 Nov, 2020 | Under contract | $395,000 | MRED MLS |
| 12 Nov, 2020 | Listed for sale | $395,000 | MRED MLS |
| 31 Mar, 2021 | Under contract | $0 | MRED MLS |
| 24 Mar, 2021 | Listed for sale | $0 | MRED MLS |
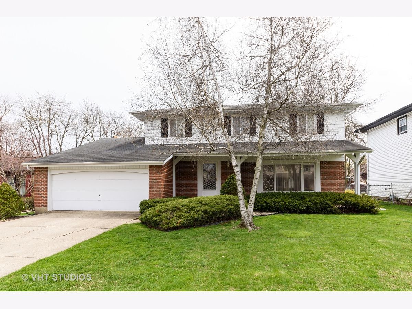

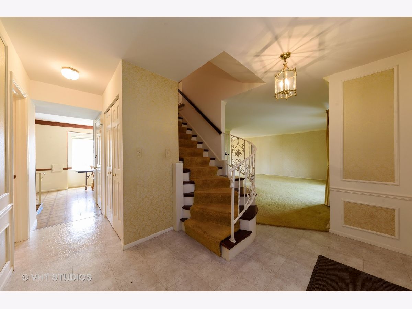
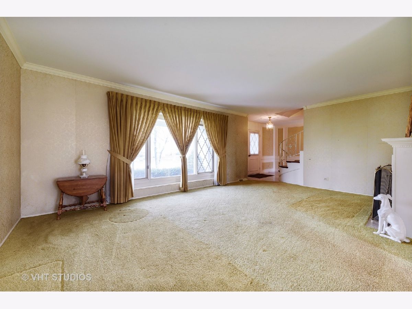

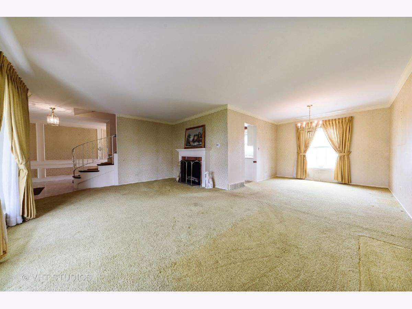
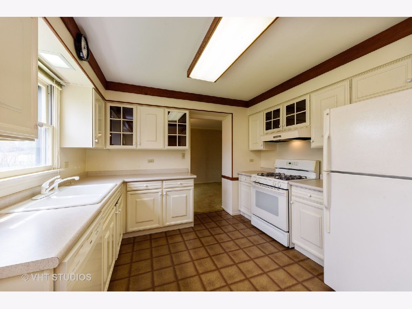
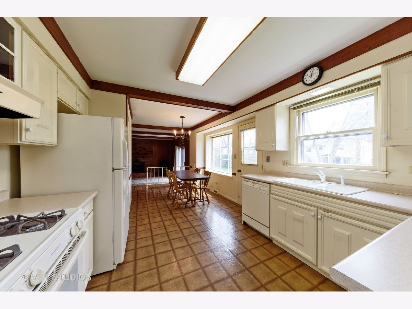
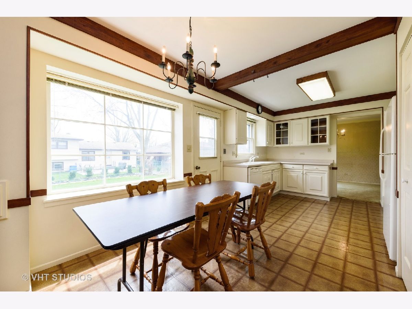

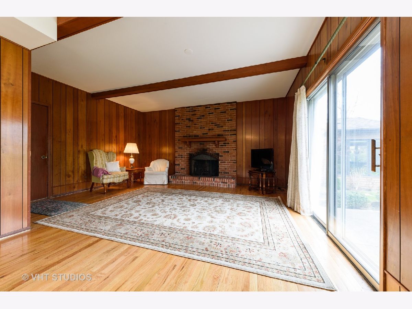
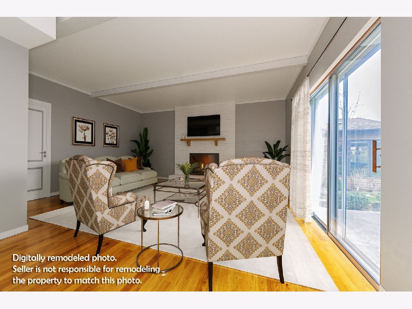
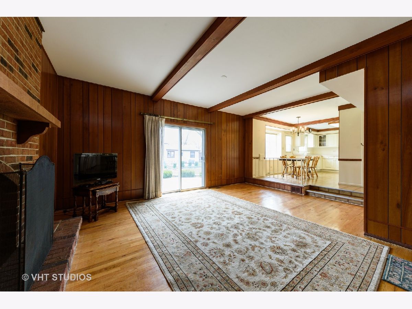
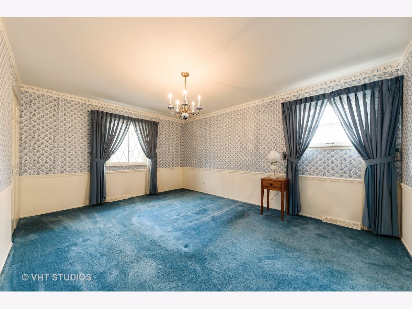
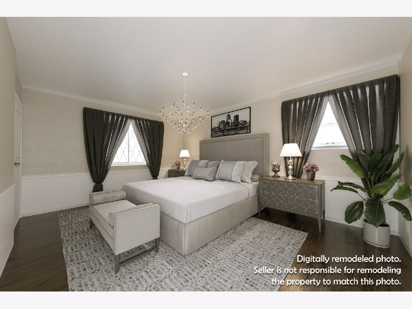
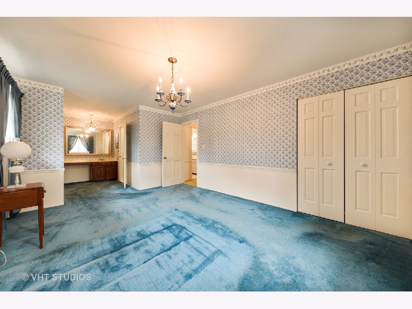
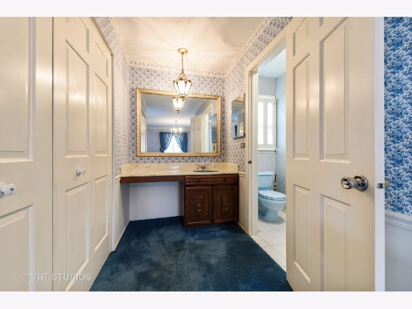
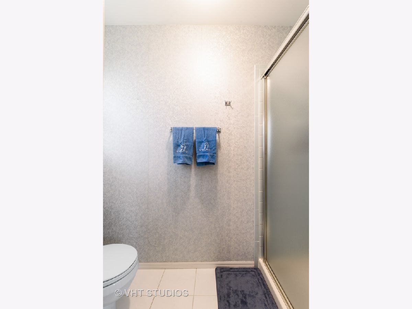
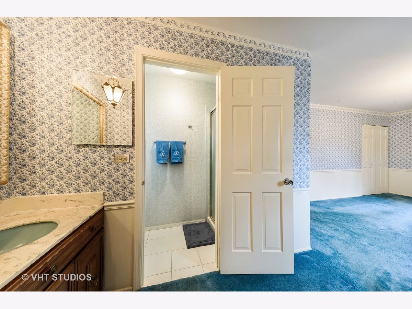
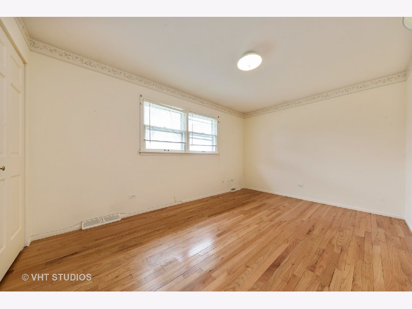
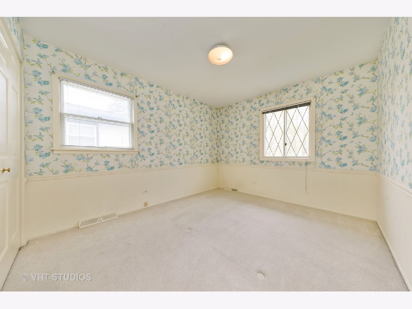
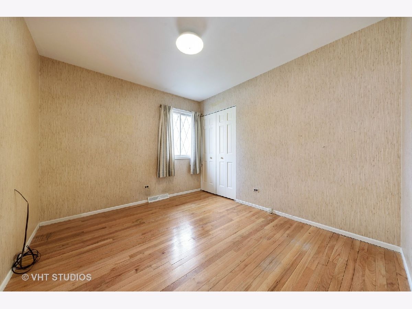
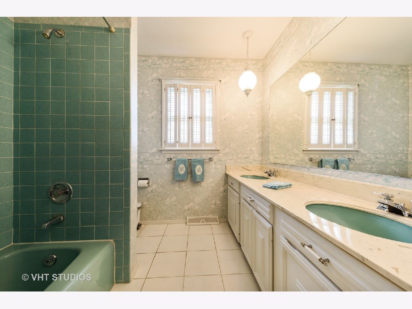
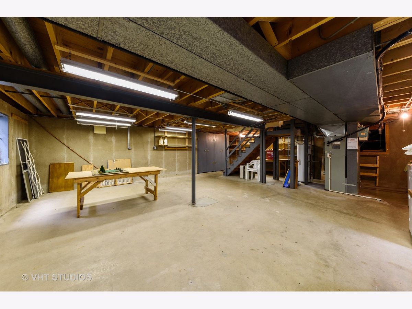
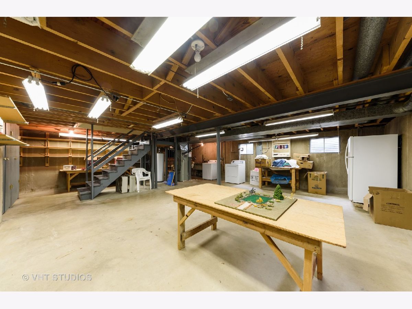
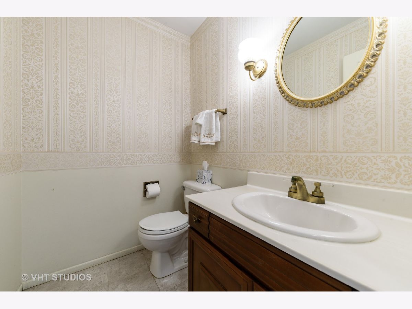
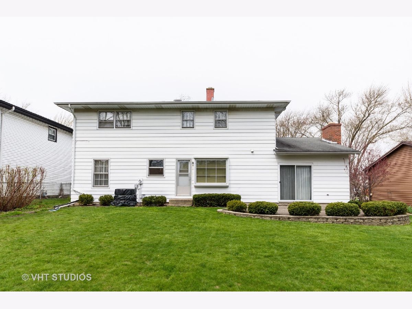
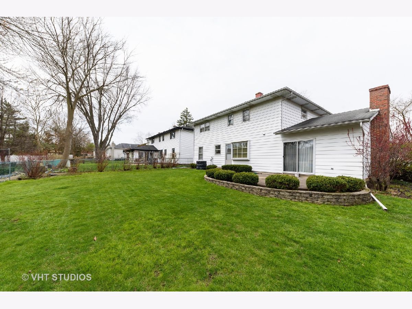
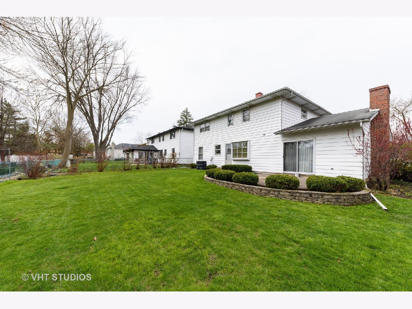
Room Specifics
Total Bedrooms: 4
Bedrooms Above Ground: 4
Bedrooms Below Ground: 0
Dimensions: —
Floor Type: Hardwood
Dimensions: —
Floor Type: Carpet
Dimensions: —
Floor Type: Hardwood
Full Bathrooms: 3
Bathroom Amenities: Separate Shower,Soaking Tub
Bathroom in Basement: 0
Rooms: Foyer,Eating Area
Basement Description: Unfinished,Crawl
Other Specifics
| 2 | |
| Concrete Perimeter | |
| Concrete | |
| — | |
| — | |
| 63 X 114 | |
| — | |
| Full | |
| Hardwood Floors | |
| Double Oven, Dishwasher, Refrigerator, Washer, Dryer | |
| Not in DB | |
| Sidewalks, Street Lights, Street Paved | |
| — | |
| — | |
| — |
Tax History
| Year | Property Taxes |
|---|---|
| 2020 | $8,962 |
| 2021 | $9,484 |
Contact Agent
Nearby Similar Homes
Nearby Sold Comparables
Contact Agent
Listing Provided By
Baird & Warner

