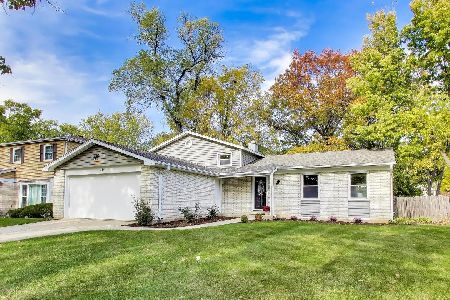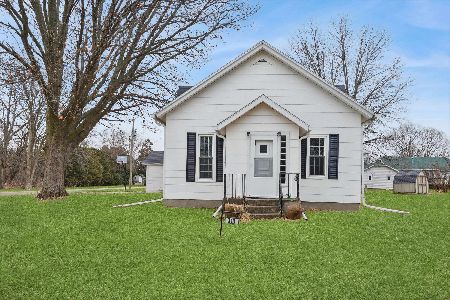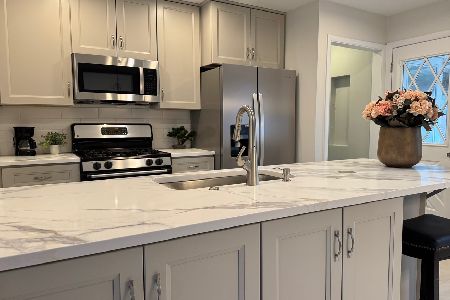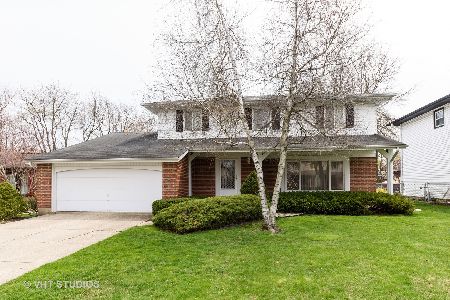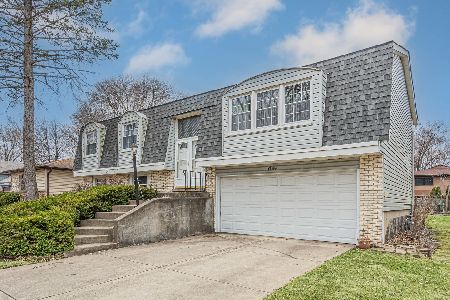1213 Selwyn Lane, Buffalo Grove, Illinois 60089
$395,000
|
Sold
|
|
| Status: | Closed |
| Sqft: | 2,601 |
| Cost/Sqft: | $152 |
| Beds: | 4 |
| Baths: | 3 |
| Year Built: | 1969 |
| Property Taxes: | $9,484 |
| Days On Market: | 1891 |
| Lot Size: | 0,00 |
Description
"Home for the Holidays" This Beautiful, Rehabbed Home Offers a Fresh, New Look for a Lucky New Owner. Open the Attractive Entry Door with Leaded Glass Insert to Welcome Guests into a Large Foyer Accented by a Curved Staircase. Your Eyes are Drawn to the Rich Sheen of the Hardwood Floors that Flow Seamlessly Throughout the Entire Home and are Accented by Fresh White Trim Including the Oversized (5.25") Baseboards and the Elegant Crown Moldings in the Spacious Living/Dining Room "L" Area that is Perfect for Entertaining. The Eat-In Kitchen is New Top to Bottom--White Shaker Cabinets with 36" Uppers, a Large Lazy Susan Corner Cabinet and Soft-Close Doors/Drawers; Granite Counters with Coordinated Stone Backsplash Plus Undermount Stainless Steel Double-Bowl Sink, Garbage Disposal and Pull Down Spray Faucet; a Stainless Steel Appliance Package Includes a French Door Refrigerator (with Water & Ice Dispenser) and Bottom Drawer Freezer, 5-Burner Gas Stove with Optional Griddle/Warmer, Microwave Oven, and Dishwasher; and a Closet Pantry with Adjustable Shelving You Arrange to Suite Your Needs. A Picture Window Overlooks the Eating Area Bathing it in Natural Light Throughout the Day and as Dusk Sets In, an Attractive New Fixture and Can Lights Brighten the Kitchen and Dining Area. The Large Family Room, with a Wood Burning Fireplace, Provides the Family a Perfect Place to Relax, Unwind and Enjoy the Company of Others. The Open Views of the Family Room from the Kitchen and Eating Area Offer an Opportunity to Share a Cozy Ambience Created by the "Snap, Crackle, & Pop" of a Wood Burning Fire as the Chicagoland Seasons Change to Cooler Temperatures. The First Floor Powder Room Features Include: a White Vanity with Marble Top, a Framed Mirror Accented by Two Modern Wall Sconces, and a Comfort Height Commode. The Second Floor Features Four Generous Sized Bedrooms, all with Large Closets, Six-Panel White Doors and Ceiling Fans. The Primary Suite Features Two Separate Closets, a Spacious Dressing Area with a Large Marble Topped White Vanity Plus a Private Commode and Shower Room Also Completely Updated. All New Tile Work Enhances the Rebuilt Bath/Shower Area and Floor in the Hall Bath Plus the Addition of a White Double-Bowl Counter-Height Vanity Topped with Marble and Brushed Nickle Fixtures; Adding a Comfort Height Commode and the Addition of Can Lights to Brighten the Area Completed the Makeover. The Nicely Finished Basement Offers Great, Bright Space for a Recreation/Game Room and/or Office and Still Leaves Plenty of Room for a Laundry Area with Double-Bowl Laundry Sink, Clean Storage Areas and the Utility Area. Don't Miss this Opportunity to be the First to Enjoy All that is New in this Special Home.
Property Specifics
| Single Family | |
| — | |
| — | |
| 1969 | |
| — | |
| — | |
| No | |
| — |
| Cook | |
| — | |
| — / Not Applicable | |
| — | |
| — | |
| — | |
| 10927637 | |
| 03092150420000 |
Nearby Schools
| NAME: | DISTRICT: | DISTANCE: | |
|---|---|---|---|
|
Grade School
Booth Tarkington Elementary Scho |
21 | — | |
|
Middle School
Jack London Middle School |
21 | Not in DB | |
|
High School
Wheeling High School |
214 | Not in DB | |
Property History
| DATE: | EVENT: | PRICE: | SOURCE: |
|---|---|---|---|
| 22 May, 2020 | Sold | $275,000 | MRED MLS |
| 11 May, 2020 | Under contract | $299,000 | MRED MLS |
| 7 May, 2020 | Listed for sale | $299,000 | MRED MLS |
| 29 Jan, 2021 | Sold | $395,000 | MRED MLS |
| 17 Nov, 2020 | Under contract | $395,000 | MRED MLS |
| 12 Nov, 2020 | Listed for sale | $395,000 | MRED MLS |
| 31 Mar, 2021 | Under contract | $0 | MRED MLS |
| 24 Mar, 2021 | Listed for sale | $0 | MRED MLS |
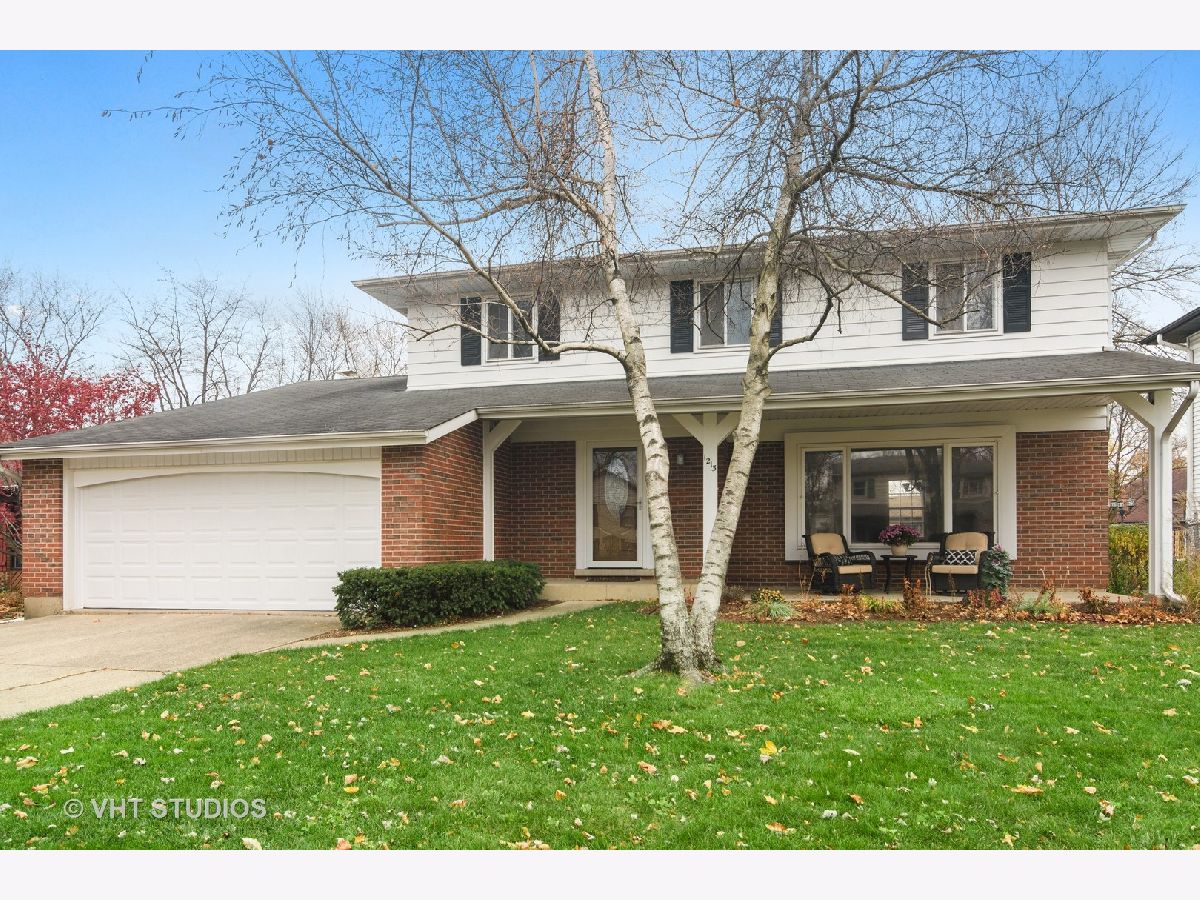
Room Specifics
Total Bedrooms: 4
Bedrooms Above Ground: 4
Bedrooms Below Ground: 0
Dimensions: —
Floor Type: —
Dimensions: —
Floor Type: —
Dimensions: —
Floor Type: —
Full Bathrooms: 3
Bathroom Amenities: —
Bathroom in Basement: 0
Rooms: —
Basement Description: Partially Finished,Crawl,Egress Window,Rec/Family Area,Storage Space
Other Specifics
| 2 | |
| — | |
| Concrete | |
| — | |
| — | |
| 63 X 114 | |
| Full,Unfinished | |
| — | |
| — | |
| — | |
| Not in DB | |
| — | |
| — | |
| — | |
| — |
Tax History
| Year | Property Taxes |
|---|---|
| 2020 | $8,962 |
| 2021 | $9,484 |
Contact Agent
Nearby Similar Homes
Nearby Sold Comparables
Contact Agent
Listing Provided By
Baird & Warner

