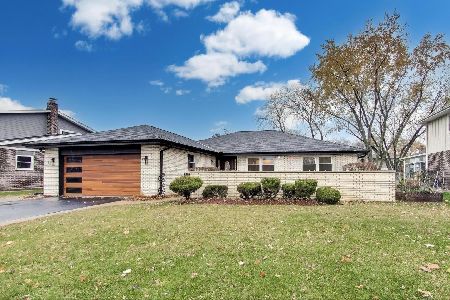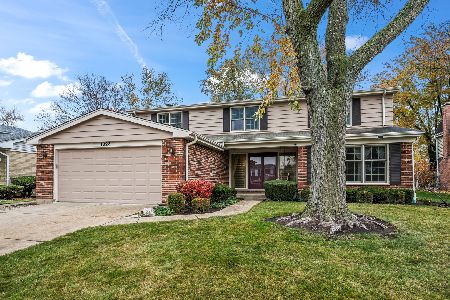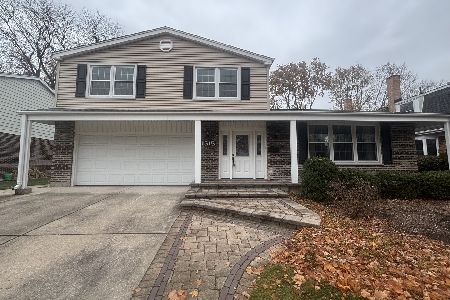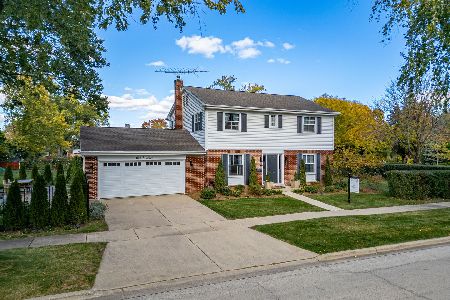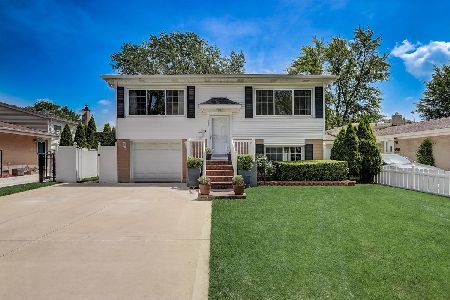1213 Walnut Avenue, Arlington Heights, Illinois 60005
$315,000
|
Sold
|
|
| Status: | Closed |
| Sqft: | 2,214 |
| Cost/Sqft: | $147 |
| Beds: | 4 |
| Baths: | 2 |
| Year Built: | 1963 |
| Property Taxes: | $3,700 |
| Days On Market: | 2690 |
| Lot Size: | 0,16 |
Description
Move right into this custom raised ranch in sought after District 25 Dryden & South Middle Schools. This well maintained home boast amazing space on both levels. On the main floor is an expanded open living room and an large eat in kitchen with great stone counter space for cooking and plenty of cabinets. There are 2 nice sized bedroom plus a dining room which could be used as a home office or 5th bedroom. Plus a bonus family room addition overlooking the back yard! The lower level includes the master bedroom addition with a large walk in closet, the 2nd family room and a 4th bedroom/ office space. Out back there is a 2 1/2 car garage PLUS a handyman's dream workroom. And a large deck and spacious yard for entertaining. Updates also include windows and furnace. Come see it today!
Property Specifics
| Single Family | |
| — | |
| — | |
| 1963 | |
| None | |
| CUSTOM | |
| No | |
| 0.16 |
| Cook | |
| Arlington Gardens | |
| 0 / Not Applicable | |
| None | |
| Lake Michigan | |
| Public Sewer | |
| 10039064 | |
| 08092170020000 |
Nearby Schools
| NAME: | DISTRICT: | DISTANCE: | |
|---|---|---|---|
|
Grade School
Dryden Elementary School |
25 | — | |
|
Middle School
South Middle School |
25 | Not in DB | |
|
High School
Rolling Meadows High School |
214 | Not in DB | |
Property History
| DATE: | EVENT: | PRICE: | SOURCE: |
|---|---|---|---|
| 18 Oct, 2018 | Sold | $315,000 | MRED MLS |
| 29 Aug, 2018 | Under contract | $325,000 | MRED MLS |
| 1 Aug, 2018 | Listed for sale | $325,000 | MRED MLS |
Room Specifics
Total Bedrooms: 4
Bedrooms Above Ground: 4
Bedrooms Below Ground: 0
Dimensions: —
Floor Type: Carpet
Dimensions: —
Floor Type: Carpet
Dimensions: —
Floor Type: Carpet
Full Bathrooms: 2
Bathroom Amenities: —
Bathroom in Basement: 0
Rooms: Recreation Room,Walk In Closet,Workshop
Basement Description: None
Other Specifics
| 2 | |
| Concrete Perimeter | |
| — | |
| Deck | |
| — | |
| 50 X 134 | |
| — | |
| None | |
| Hardwood Floors, First Floor Bedroom, First Floor Full Bath | |
| Double Oven, Microwave, Dishwasher, Refrigerator, Washer, Dryer, Cooktop | |
| Not in DB | |
| Street Lights, Street Paved | |
| — | |
| — | |
| Gas Log |
Tax History
| Year | Property Taxes |
|---|---|
| 2018 | $3,700 |
Contact Agent
Nearby Similar Homes
Nearby Sold Comparables
Contact Agent
Listing Provided By
Coldwell Banker Residential Brokerage

