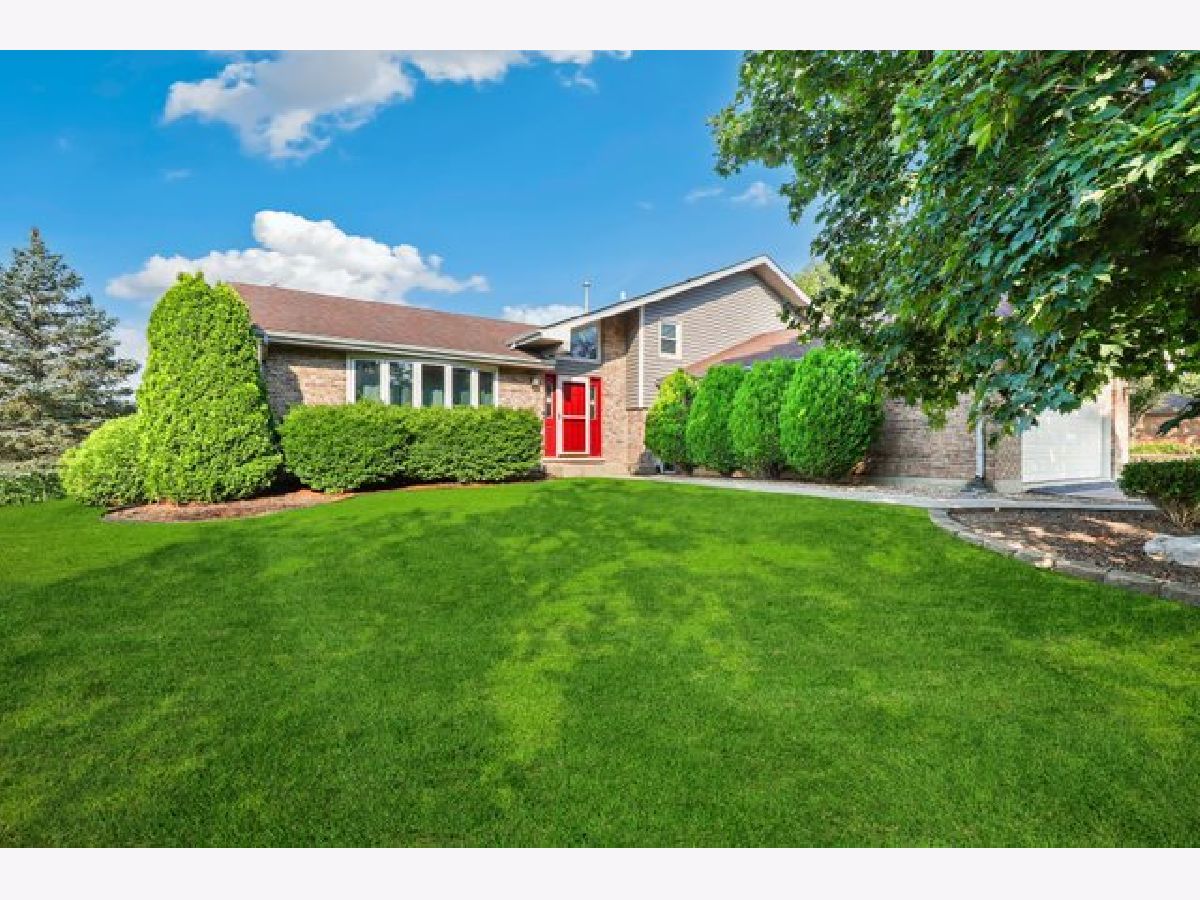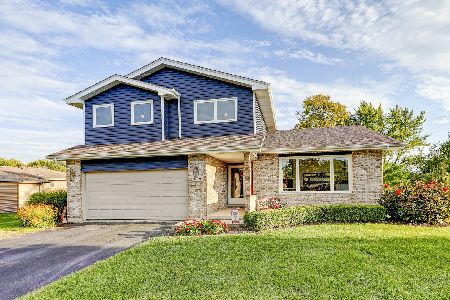12133 Black Pine Trail, Homer Glen, Illinois 60491
$501,000
|
Sold
|
|
| Status: | Closed |
| Sqft: | 2,669 |
| Cost/Sqft: | $187 |
| Beds: | 3 |
| Baths: | 3 |
| Year Built: | 1987 |
| Property Taxes: | $9,540 |
| Days On Market: | 184 |
| Lot Size: | 0,36 |
Description
Welcome to this beautifully renovated quad level in the desirable Twin Lakes neighborhood of Homer Glen. Set on a water front corner lot, this inviting property begins with a welcoming front walk and a grand foyer showcasing Brazilian cherry hardwood floors. The open concept living and dining rooms feature a large bay window that fills the space with natural light, perfect for relaxing or entertaining. The custom chef's kitchen offers gorgeous modern cabinetry, quartz counters, stainless steel appliances, tiled backsplash, a breakfast bar, spacious dinette area and easy access to the paver patio and backyard. Upstairs, the elegant primary suite includes dual closets and direct access to an updated spa-inspired full bath with double sinks plus two additional bedrooms. The lower level features a cozy family room with a floor-to-ceiling brick wood-burning fireplace, a full bath with jetted tub, and a large laundry room with convenient garage access. The finished sub-basement provides the 4th bedroom and an additional on suite full bath with a walk-in closet-ideal for guests, related living but also could be a rec room or home office. Step outside to enjoy a large paver patio overlooking scenic pond views. A stone path leads to a charming gazebo, offering a perfect spot to unwind. The attached two-car heated garage adds everyday convenience. Enjoy a prime location near dining, shopping, trails, forest preserves, in addition to easy access to I-355 and I-80. This home offers comfort, style, and space in a location you'll love.
Property Specifics
| Single Family | |
| — | |
| — | |
| 1987 | |
| — | |
| — | |
| Yes | |
| 0.36 |
| Will | |
| Twin Lakes | |
| 0 / Not Applicable | |
| — | |
| — | |
| — | |
| 12430264 | |
| 1605134040040000 |
Nearby Schools
| NAME: | DISTRICT: | DISTANCE: | |
|---|---|---|---|
|
Grade School
Luther J Schilling School |
33C | — | |
|
Middle School
Hadley Middle School |
33C | Not in DB | |
|
High School
Lockport Township High School |
205 | Not in DB | |
|
Alternate Junior High School
Homer Junior High School |
— | Not in DB | |
Property History
| DATE: | EVENT: | PRICE: | SOURCE: |
|---|---|---|---|
| 1 Jun, 2015 | Sold | $267,000 | MRED MLS |
| 18 Apr, 2015 | Under contract | $279,000 | MRED MLS |
| — | Last price change | $274,900 | MRED MLS |
| 31 Jul, 2014 | Listed for sale | $289,000 | MRED MLS |
| 22 Jun, 2020 | Sold | $311,500 | MRED MLS |
| 4 May, 2020 | Under contract | $319,900 | MRED MLS |
| — | Last price change | $324,900 | MRED MLS |
| 12 Mar, 2020 | Listed for sale | $324,900 | MRED MLS |
| 28 Jun, 2024 | Sold | $470,000 | MRED MLS |
| 29 May, 2024 | Under contract | $495,000 | MRED MLS |
| — | Last price change | $525,000 | MRED MLS |
| 1 May, 2024 | Listed for sale | $525,000 | MRED MLS |
| 26 Aug, 2025 | Sold | $501,000 | MRED MLS |
| 29 Jul, 2025 | Under contract | $499,900 | MRED MLS |
| 25 Jul, 2025 | Listed for sale | $499,900 | MRED MLS |






























Room Specifics
Total Bedrooms: 4
Bedrooms Above Ground: 3
Bedrooms Below Ground: 1
Dimensions: —
Floor Type: —
Dimensions: —
Floor Type: —
Dimensions: —
Floor Type: —
Full Bathrooms: 3
Bathroom Amenities: Double Sink
Bathroom in Basement: 1
Rooms: —
Basement Description: —
Other Specifics
| 2 | |
| — | |
| — | |
| — | |
| — | |
| 281X122 | |
| Unfinished | |
| — | |
| — | |
| — | |
| Not in DB | |
| — | |
| — | |
| — | |
| — |
Tax History
| Year | Property Taxes |
|---|---|
| 2015 | $7,403 |
| 2020 | $7,967 |
| 2024 | $9,056 |
| 2025 | $9,540 |
Contact Agent
Nearby Similar Homes
Nearby Sold Comparables
Contact Agent
Listing Provided By
Redfin Corporation







