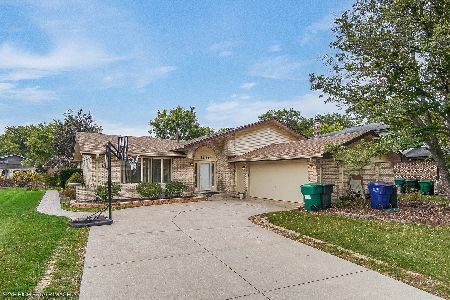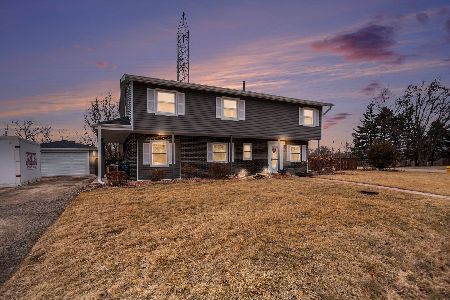12133 Forestview Drive, Orland Park, Illinois 60467
$290,000
|
Sold
|
|
| Status: | Closed |
| Sqft: | 2,535 |
| Cost/Sqft: | $114 |
| Beds: | 3 |
| Baths: | 3 |
| Year Built: | 1977 |
| Property Taxes: | $6,520 |
| Days On Market: | 3518 |
| Lot Size: | 0,31 |
Description
WELL CARED FOR,2500 SQ FT 3 BEDROOM 3 FULL BATH QUAD LEVEL LOCATED IN SYLVAN HILLS. LARGE LIVING ROOM OVERLOOKING UPDATED OPEN CONCEPT KITCHEN AND DINING AREA. GORGEOUS CUSTOM CABINETS, CORIAN COUNTERS,GLEAMING HARDWOOD FLOORS AND STAINLESS APPLIANCES. HUGE FAMILY ROOM W/ FIREPLACE, OFF THE FAMILY ROOM STEP INTO YOUR SCREENED SUN ROOM TO ENJOY NICE EVENINGS BUG FREE.LARGE FINISHED BASEMENT W/ 4TH BEDROOM AND LAUNDRY ROOM.HUGE FENCED YARD W/ STORAGE SHED TO STORE YOUR GARDEN TOOLS.NEW ROOF (2014) NEWER WINDOWS. ORLAND PARK MAILING ADDRESS WITH HOMER SCHOOLS DISTRICT. 13 MONTH HOME WARRANTY IS ALSO INCLUDED.JUST LOWERED $10,000 SELLER WANT'S IT SOLD!!
Property Specifics
| Single Family | |
| — | |
| Quad Level | |
| 1977 | |
| Full | |
| — | |
| No | |
| 0.31 |
| Will | |
| Sylvan Hill | |
| 0 / Not Applicable | |
| None | |
| Lake Michigan | |
| Public Sewer | |
| 09284036 | |
| 1605012070030000 |
Nearby Schools
| NAME: | DISTRICT: | DISTANCE: | |
|---|---|---|---|
|
High School
Lockport Township High School |
205 | Not in DB | |
Property History
| DATE: | EVENT: | PRICE: | SOURCE: |
|---|---|---|---|
| 17 Jan, 2017 | Sold | $290,000 | MRED MLS |
| 12 Oct, 2016 | Under contract | $289,000 | MRED MLS |
| — | Last price change | $299,900 | MRED MLS |
| 12 Jul, 2016 | Listed for sale | $299,900 | MRED MLS |
Room Specifics
Total Bedrooms: 4
Bedrooms Above Ground: 3
Bedrooms Below Ground: 1
Dimensions: —
Floor Type: Carpet
Dimensions: —
Floor Type: Carpet
Dimensions: —
Floor Type: Vinyl
Full Bathrooms: 3
Bathroom Amenities: Whirlpool,Separate Shower
Bathroom in Basement: 0
Rooms: Sun Room,Game Room
Basement Description: Finished
Other Specifics
| 2 | |
| Concrete Perimeter | |
| Concrete | |
| Screened Patio | |
| Fenced Yard,Landscaped,Wooded | |
| 77X167X82X162 | |
| — | |
| Full | |
| Vaulted/Cathedral Ceilings, Hardwood Floors, First Floor Full Bath | |
| Double Oven, Dishwasher, Refrigerator, Washer, Dryer, Disposal, Stainless Steel Appliance(s) | |
| Not in DB | |
| Street Lights, Street Paved | |
| — | |
| — | |
| Wood Burning, Gas Starter |
Tax History
| Year | Property Taxes |
|---|---|
| 2017 | $6,520 |
Contact Agent
Nearby Similar Homes
Nearby Sold Comparables
Contact Agent
Listing Provided By
RE/MAX 1st Service







