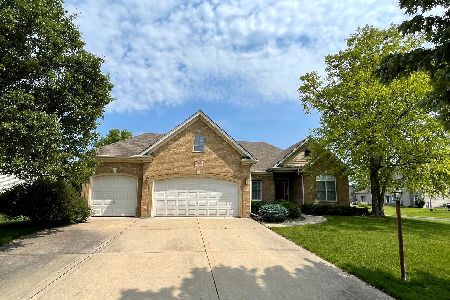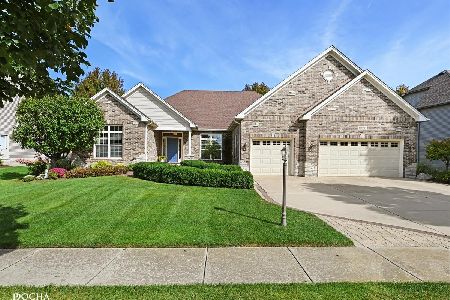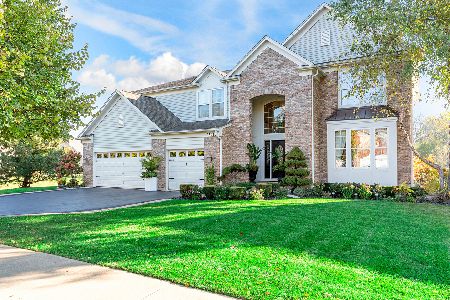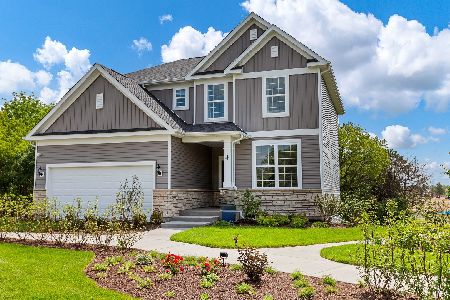12133 Red Clover Lane, Plainfield, Illinois 60585
$672,000
|
Sold
|
|
| Status: | Closed |
| Sqft: | 5,350 |
| Cost/Sqft: | $121 |
| Beds: | 5 |
| Baths: | 6 |
| Year Built: | 2006 |
| Property Taxes: | $12,396 |
| Days On Market: | 1196 |
| Lot Size: | 0,00 |
Description
**Multiple Offers received. Highest and best by Monday 08/08/2022 at 12 PM.**Exceptionally Sophisticated Custom-Built Home with Two Primary Suites! Nestled on a 0.29- acre lot in a desirable community, this 5BR/5.5BA, 4,258sqft executive residence exudes sheer elegance with an architectural brick facade, neatly manicured landscaping, and a grand covered entryway. Drenched in natural sunlight, the interior dazzles with two-story foyer ceilings, refinished hardwood flooring (2021), exquisite millwork throughout, a welcoming formal dining room, transom windows above doors, 9' main-level ceilings, and a spacious formal living room. Explore further to discover an updated open concept gourmet kitchen featuring stainless-steel appliances, upgraded granite countertops, a gas range, a French door refrigerator (2021), upgraded wood cabinetry, center island, wall oven (2020), a dishwasher (2019), a garbage disposal (2018), a Tuscan-inspired tile backsplash, a pantry, a butler's pantry, a breakfast nook, and an adjoining family room with a well-appointed, customized gas fireplace. Ideally suited for summertime BBQs, the fully enclosed backyard includes a custom paver patio, lush landscaping, tons of greenspace, and plenty of room for lounging. Entertain during the winter in the finished lower-level, which has 10' deep and 8.5' finished ceilings, as well as a full custom bar with a wine cooler, ice make, dishwasher, and microwave. Blissful evenings are found in the upper- level main primary bedroom, which has high ceilings, huge customized closet, and an en suite with a soaking tub, separate shower, water closet, and dual sinks. One additional ADA-friendly primary bedroom is situated on the main-level and includes an attached full bathroom with direct access to the mudroom. All additional bedrooms are generously sized. Other features: 3-car garage w/epoxy floors and radiant floor heat, laundry area with included new W/D (2021), 40- year architectural shingles, security system w/cameras, irrigation system, near schools and shops, and much more! Come See Now!
Property Specifics
| Single Family | |
| — | |
| — | |
| 2006 | |
| — | |
| — | |
| No | |
| — |
| Will | |
| White Ash Farm | |
| 480 / Annual | |
| — | |
| — | |
| — | |
| 11478646 | |
| 0701292030280000 |
Nearby Schools
| NAME: | DISTRICT: | DISTANCE: | |
|---|---|---|---|
|
Grade School
Freedom Elementary School |
202 | — | |
|
Middle School
Heritage Grove Middle School |
202 | Not in DB | |
|
High School
Plainfield North High School |
202 | Not in DB | |
Property History
| DATE: | EVENT: | PRICE: | SOURCE: |
|---|---|---|---|
| 23 Sep, 2022 | Sold | $672,000 | MRED MLS |
| 8 Aug, 2022 | Under contract | $650,000 | MRED MLS |
| 3 Aug, 2022 | Listed for sale | $650,000 | MRED MLS |
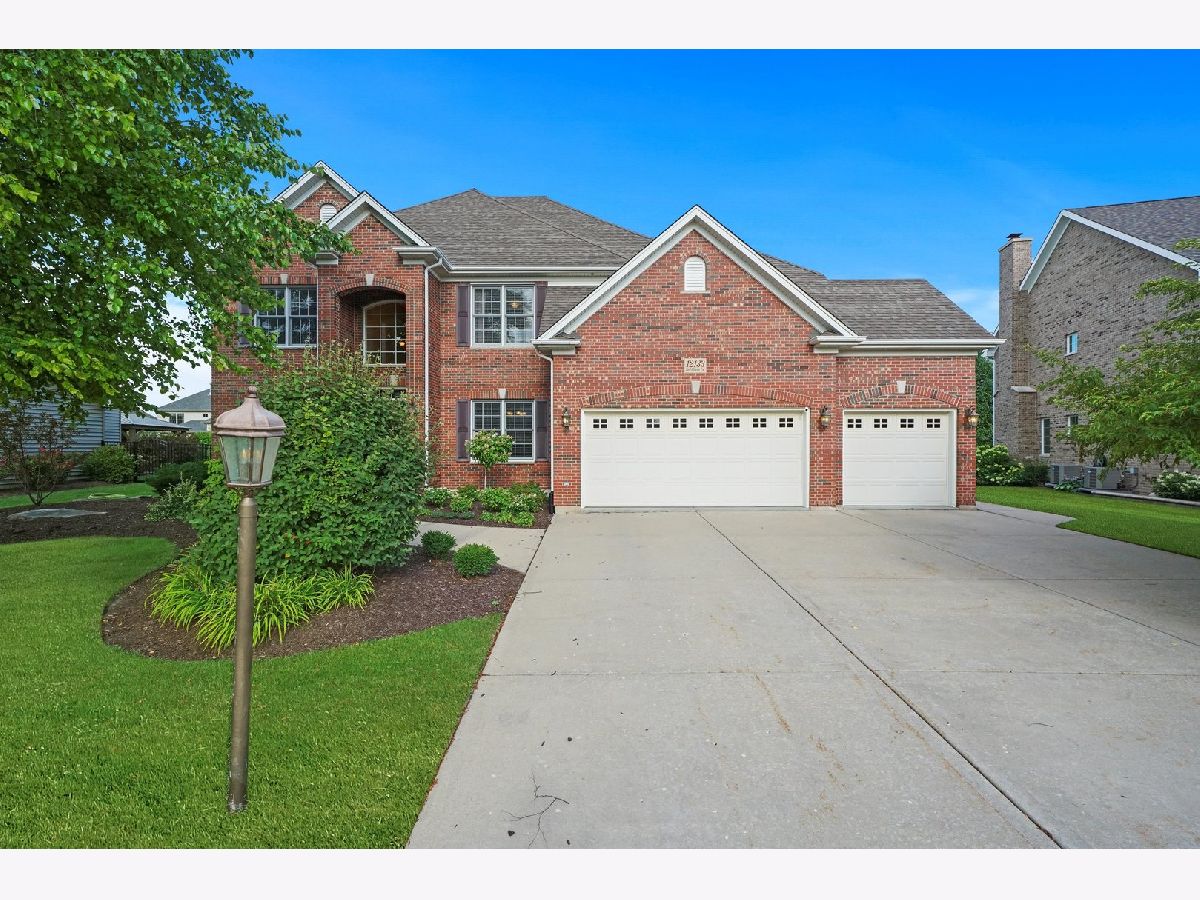

































































Room Specifics
Total Bedrooms: 5
Bedrooms Above Ground: 5
Bedrooms Below Ground: 0
Dimensions: —
Floor Type: —
Dimensions: —
Floor Type: —
Dimensions: —
Floor Type: —
Dimensions: —
Floor Type: —
Full Bathrooms: 6
Bathroom Amenities: Separate Shower,Double Sink,Soaking Tub
Bathroom in Basement: 1
Rooms: —
Basement Description: —
Other Specifics
| 3 | |
| — | |
| — | |
| — | |
| — | |
| 8687 | |
| — | |
| — | |
| — | |
| — | |
| Not in DB | |
| — | |
| — | |
| — | |
| — |
Tax History
| Year | Property Taxes |
|---|---|
| 2022 | $12,396 |
Contact Agent
Nearby Similar Homes
Nearby Sold Comparables
Contact Agent
Listing Provided By
Keller Williams Infinity

