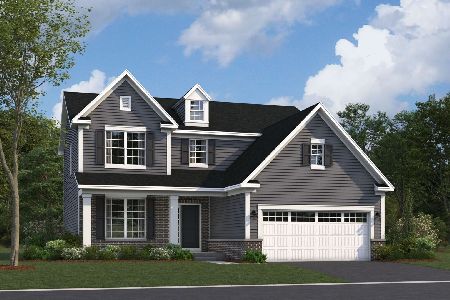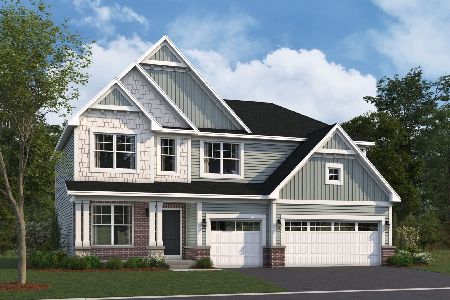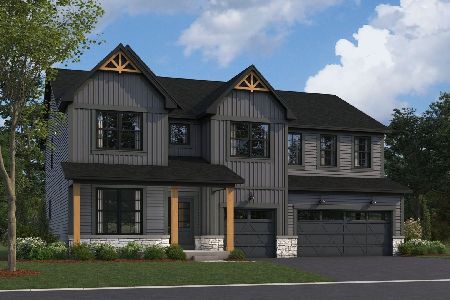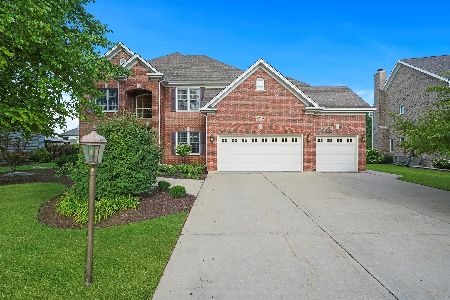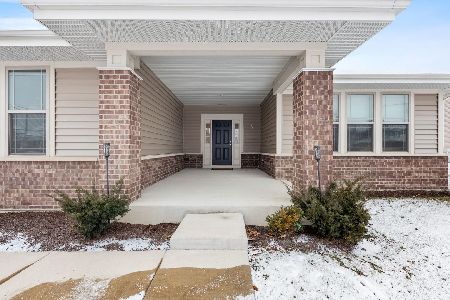12131 Red Clover Lane, Plainfield, Illinois 60585
$430,400
|
Sold
|
|
| Status: | Closed |
| Sqft: | 3,314 |
| Cost/Sqft: | $130 |
| Beds: | 4 |
| Baths: | 3 |
| Year Built: | 2015 |
| Property Taxes: | $11,208 |
| Days On Market: | 2567 |
| Lot Size: | 0,29 |
Description
Only 3 years new, rare Jamestown model! Better than new construction with over $120,000 in upgrades! Bright open floor plan & so tastefully decorated~Covered front porch & spacious 2-story foyer welcome you in~9' & vaulted ceilings throughout 1st flr~Gourmet island kitchen w/overhang for stools + peninsula breakfast bar for more seating~Quartz counters, w/in pantry, 42" cabinets, soft close drawers, stainless steel appl, recessed & pendant lighting~Breakfast room addition & extended family rm both overlook the nicely landscaped yard w/600sf stamped concrete patio~Master bedroom suite offers a high tray ceiling, amazing w/in closet w/organizers & priv luxury bath w/dual raised height vanities, granite counters, corner tub & sep shower~2nd flr laundry rm~Dual vanity hall bath w/granite~All bedrooms have ceiling fans~Additional features incl upgraded wood flrs, wrought iron ballisters, plank accent walls in din rm & mud rm, barn door entry to mud room, modern light fixtures~GORGEOUS!
Property Specifics
| Single Family | |
| — | |
| — | |
| 2015 | |
| Full | |
| — | |
| No | |
| 0.29 |
| Will | |
| White Ash Farm | |
| 450 / Annual | |
| None | |
| Public | |
| Public Sewer | |
| 10170154 | |
| 0701292030270000 |
Nearby Schools
| NAME: | DISTRICT: | DISTANCE: | |
|---|---|---|---|
|
Grade School
Freedom Elementary School |
202 | — | |
|
Middle School
Heritage Grove Middle School |
202 | Not in DB | |
|
High School
Plainfield North High School |
202 | Not in DB | |
Property History
| DATE: | EVENT: | PRICE: | SOURCE: |
|---|---|---|---|
| 1 Mar, 2019 | Sold | $430,400 | MRED MLS |
| 13 Jan, 2019 | Under contract | $429,900 | MRED MLS |
| 10 Jan, 2019 | Listed for sale | $429,900 | MRED MLS |
Room Specifics
Total Bedrooms: 4
Bedrooms Above Ground: 4
Bedrooms Below Ground: 0
Dimensions: —
Floor Type: Carpet
Dimensions: —
Floor Type: Carpet
Dimensions: —
Floor Type: Carpet
Full Bathrooms: 3
Bathroom Amenities: —
Bathroom in Basement: 0
Rooms: Breakfast Room,Den,Mud Room,Walk In Closet
Basement Description: Unfinished,Bathroom Rough-In
Other Specifics
| 3 | |
| — | |
| Concrete | |
| Porch, Storms/Screens | |
| — | |
| 139X88X139X88 | |
| — | |
| Full | |
| — | |
| Range, Microwave, Dishwasher, Refrigerator, Washer, Dryer, Disposal | |
| Not in DB | |
| — | |
| — | |
| — | |
| Attached Fireplace Doors/Screen, Gas Log |
Tax History
| Year | Property Taxes |
|---|---|
| 2019 | $11,208 |
Contact Agent
Nearby Similar Homes
Nearby Sold Comparables
Contact Agent
Listing Provided By
RE/MAX Professionals Select

