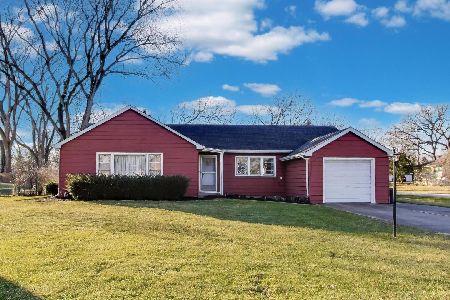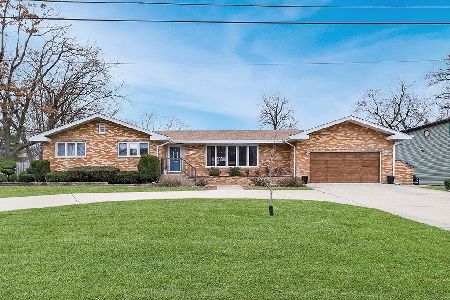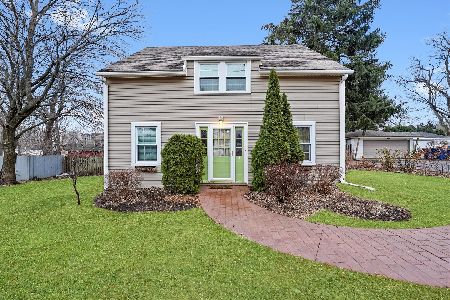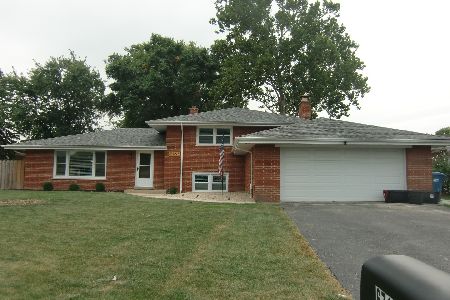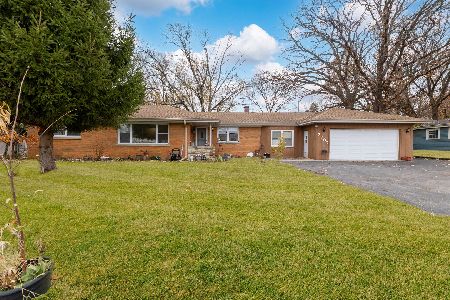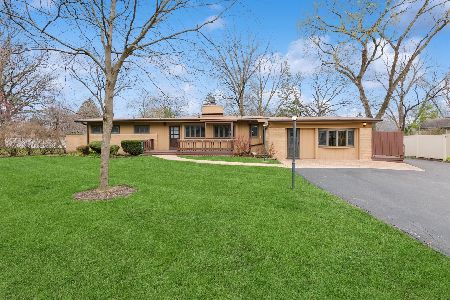12134 69th Avenue, Palos Heights, Illinois 60463
$360,000
|
Sold
|
|
| Status: | Closed |
| Sqft: | 2,119 |
| Cost/Sqft: | $170 |
| Beds: | 4 |
| Baths: | 2 |
| Year Built: | 1959 |
| Property Taxes: | $7,614 |
| Days On Market: | 2428 |
| Lot Size: | 0,33 |
Description
Mid Century Beauty! Move in ready sprawling brick ranch in sought after Old Palos Hts. Greeted by a spacious paver brick front patio sure to be a favorite gathering spot. Once inside the oversized foyer complete with wood burning fireplace. Open concept living/dining/kitchen layout drenched in daylight & nature views. The modern kitchen is a chef's delight, white quartz counter, Kitchen Aide/Whirlpool SS appliances, cook-top+separate oven, abundance of white custom cabinets, pull down faucet, variety of lighting from task to pendants, breakfast bar seats six. Acacia wood flrs in main living area. Private master suite, wall of built in custom closets. Spa-like bath w/ double bowl vanity, walk-in shower & heated floor. 3 addt'l nicely sized bedrooms & den/office. Basement with rec rm & multi purpose bonus rm. Attached 2 car garage, shed, backyard with deck & plenty of room for gardening & play. Interior recently painted in neutral tones. Metra to loop. Walk to shopping & restaurants.
Property Specifics
| Single Family | |
| — | |
| Ranch | |
| 1959 | |
| Full | |
| RANCH | |
| No | |
| 0.33 |
| Cook | |
| Old Palos | |
| 0 / Not Applicable | |
| None | |
| Lake Michigan | |
| Public Sewer | |
| 10394849 | |
| 24301220090000 |
Property History
| DATE: | EVENT: | PRICE: | SOURCE: |
|---|---|---|---|
| 24 Aug, 2009 | Sold | $275,000 | MRED MLS |
| 26 Jun, 2009 | Under contract | $315,900 | MRED MLS |
| — | Last price change | $329,900 | MRED MLS |
| 5 Jun, 2008 | Listed for sale | $369,900 | MRED MLS |
| 12 Jul, 2019 | Sold | $360,000 | MRED MLS |
| 1 Jun, 2019 | Under contract | $360,000 | MRED MLS |
| 28 May, 2019 | Listed for sale | $360,000 | MRED MLS |
Room Specifics
Total Bedrooms: 4
Bedrooms Above Ground: 4
Bedrooms Below Ground: 0
Dimensions: —
Floor Type: Wood Laminate
Dimensions: —
Floor Type: Wood Laminate
Dimensions: —
Floor Type: Wood Laminate
Full Bathrooms: 2
Bathroom Amenities: Separate Shower,Double Sink
Bathroom in Basement: 0
Rooms: Den,Recreation Room,Foyer,Bonus Room,Utility Room-Lower Level
Basement Description: Partially Finished
Other Specifics
| 2 | |
| Concrete Perimeter | |
| Asphalt | |
| Deck, Patio | |
| Wooded,Mature Trees | |
| 120X119 | |
| Unfinished | |
| Full | |
| Skylight(s) | |
| Range, Microwave, Dishwasher, Refrigerator, Freezer, Washer, Dryer | |
| Not in DB | |
| Street Lights, Street Paved | |
| — | |
| — | |
| Wood Burning, Attached Fireplace Doors/Screen |
Tax History
| Year | Property Taxes |
|---|---|
| 2009 | $5,125 |
| 2019 | $7,614 |
Contact Agent
Nearby Similar Homes
Nearby Sold Comparables
Contact Agent
Listing Provided By
@properties

