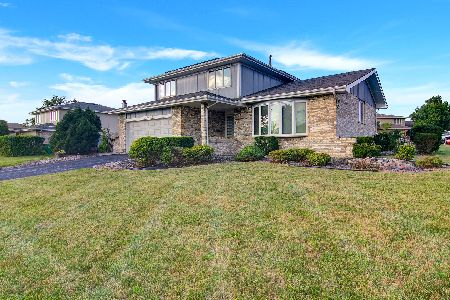12139 White Pine Trail, Homer Glen, Illinois 60491
$350,000
|
Sold
|
|
| Status: | Closed |
| Sqft: | 2,300 |
| Cost/Sqft: | $152 |
| Beds: | 3 |
| Baths: | 3 |
| Year Built: | 1988 |
| Property Taxes: | $8,397 |
| Days On Market: | 2060 |
| Lot Size: | 0,44 |
Description
One of a kind Open Concept 3 bed Forester (dining room wall was removed) backs up to open area on almost 1/2 acre lot. Gorgeous new eat in kitchen with bar stools and dining area with built in cabinetry, Stainless appliances, new bay window, quartz counter tops, back splash. Kitchen window overlooks huge yard. Hardwood floors throughout entire main and mid level. Large Master suite w/updated bath & dressing area and double closets. Family rm w/brick fireplace, Pella doors to step down deck w/new above ground pool with Trek deck. Pool is safely gated and locked. Huge yard & electric dog fence. Finished basement, w/rec room+child's play area, wired for theater sound. Remodeled powder room, 6 panel doors, cove molding, oak trim. Beveled glass front door. Newly remodeled laundry room and hall bath with new ceramic, vanity, & granite! Roof 2010, Brand new Water Heater 50 gallon. The perfect family home!
Property Specifics
| Single Family | |
| — | |
| Quad Level | |
| 1988 | |
| Full | |
| FORESTER | |
| No | |
| 0.44 |
| Will | |
| Twin Lakes | |
| 0 / Not Applicable | |
| None | |
| Lake Michigan | |
| Public Sewer | |
| 10737607 | |
| 1605134030060000 |
Nearby Schools
| NAME: | DISTRICT: | DISTANCE: | |
|---|---|---|---|
|
Middle School
Homer Junior High School |
33C | Not in DB | |
|
High School
Lockport Township High School |
205 | Not in DB | |
Property History
| DATE: | EVENT: | PRICE: | SOURCE: |
|---|---|---|---|
| 1 Aug, 2008 | Sold | $327,000 | MRED MLS |
| 14 Jul, 2008 | Under contract | $340,000 | MRED MLS |
| 24 Jun, 2008 | Listed for sale | $340,000 | MRED MLS |
| 3 Aug, 2020 | Sold | $350,000 | MRED MLS |
| 10 Jun, 2020 | Under contract | $349,900 | MRED MLS |
| 5 Jun, 2020 | Listed for sale | $349,900 | MRED MLS |
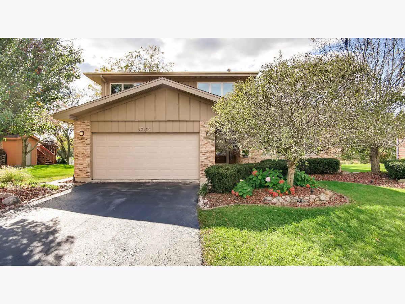
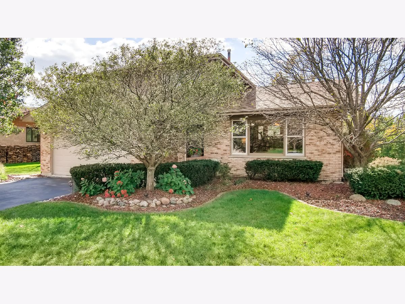
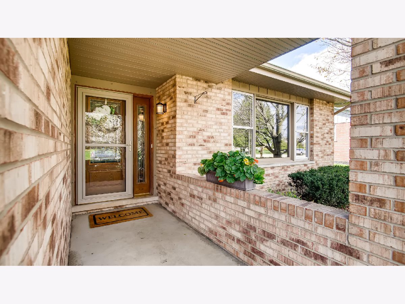
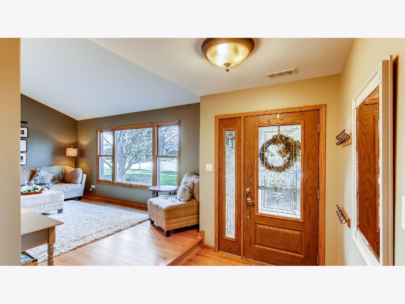
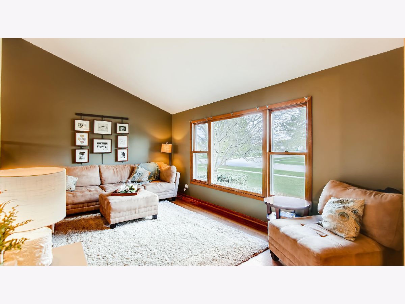
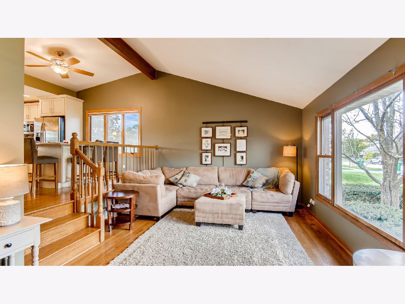
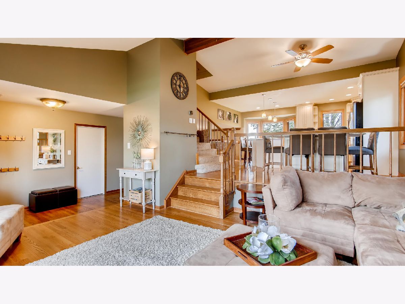
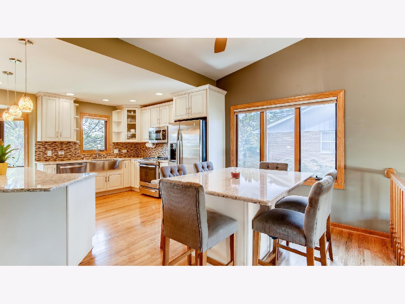
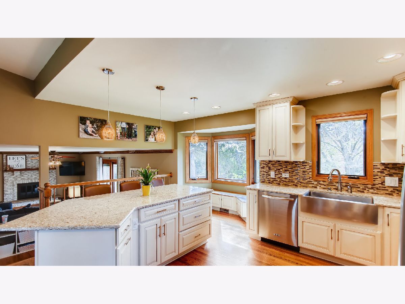
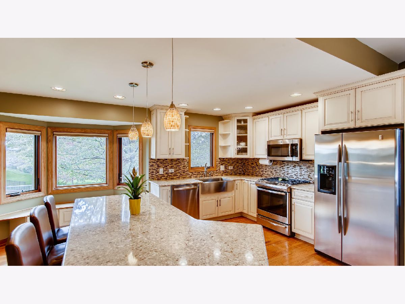
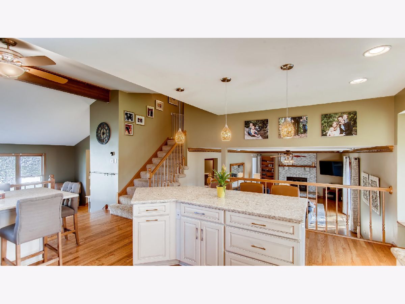
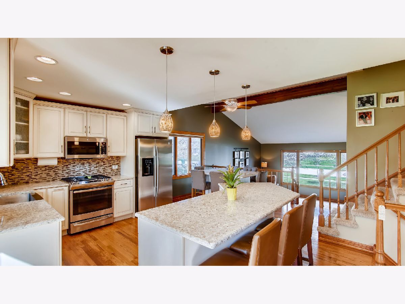
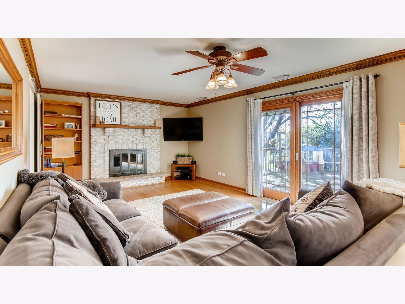
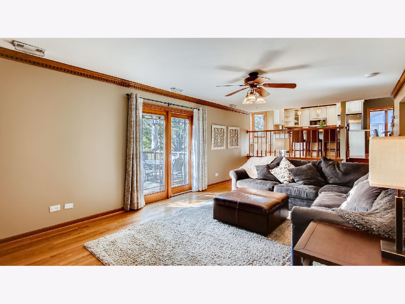
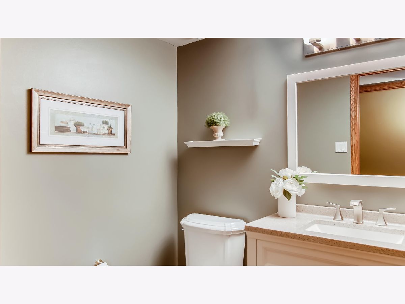
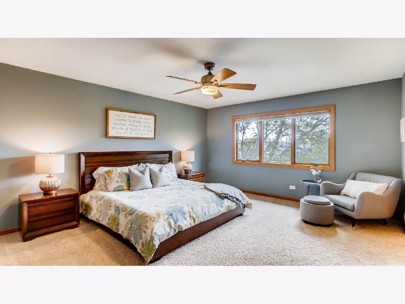
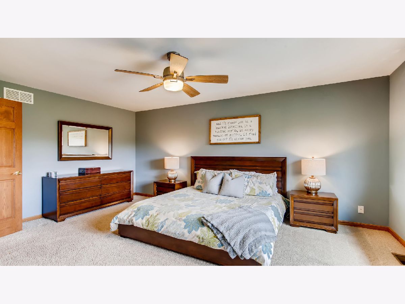
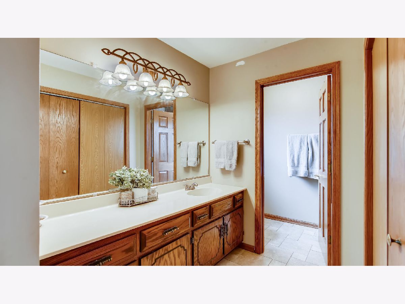
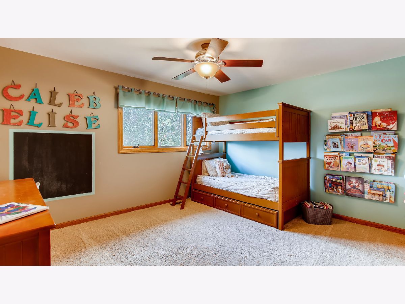
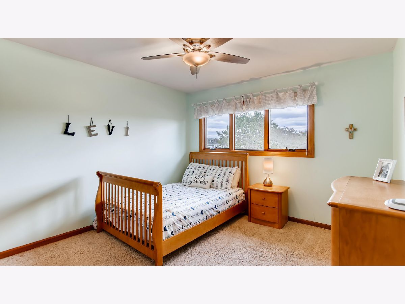
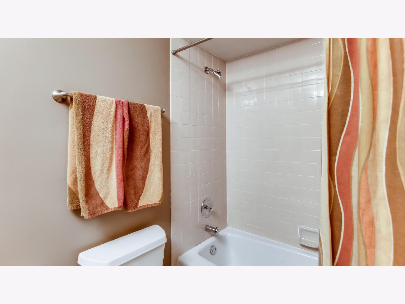
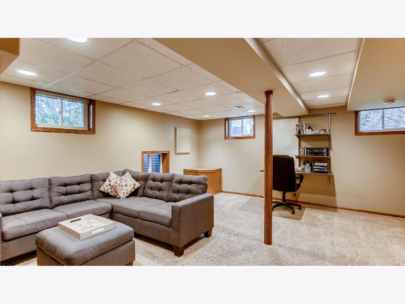
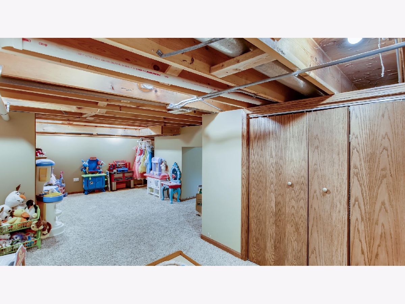
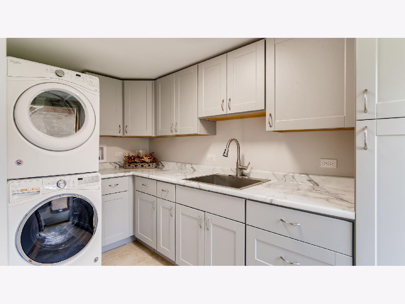
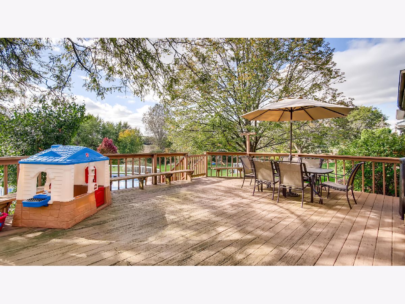
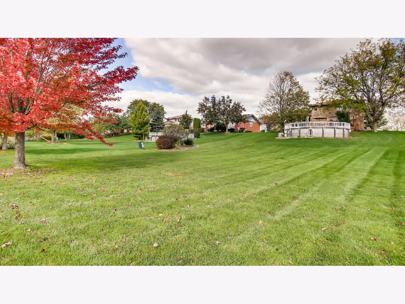
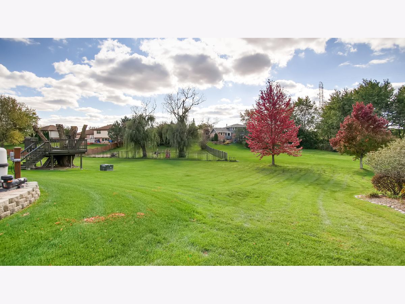
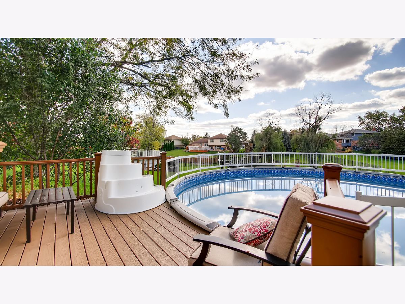
Room Specifics
Total Bedrooms: 3
Bedrooms Above Ground: 3
Bedrooms Below Ground: 0
Dimensions: —
Floor Type: Carpet
Dimensions: —
Floor Type: Carpet
Full Bathrooms: 3
Bathroom Amenities: Separate Shower
Bathroom in Basement: 0
Rooms: Foyer,Recreation Room
Basement Description: Finished
Other Specifics
| 2.5 | |
| Concrete Perimeter | |
| Asphalt | |
| Deck, Above Ground Pool, Invisible Fence | |
| Landscaped,Mature Trees | |
| 82 X 235 | |
| Unfinished | |
| Full | |
| Vaulted/Cathedral Ceilings, Hardwood Floors, First Floor Laundry | |
| Range, Microwave, Dishwasher, Refrigerator, Washer, Dryer, Disposal, Stainless Steel Appliance(s) | |
| Not in DB | |
| Sidewalks, Street Lights, Street Paved | |
| — | |
| — | |
| Wood Burning, Attached Fireplace Doors/Screen, Gas Log, Gas Starter |
Tax History
| Year | Property Taxes |
|---|---|
| 2008 | $6,295 |
| 2020 | $8,397 |
Contact Agent
Nearby Similar Homes
Nearby Sold Comparables
Contact Agent
Listing Provided By
eXp Realty



