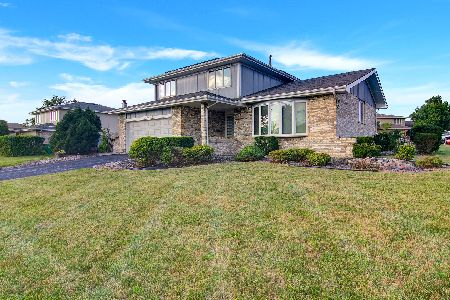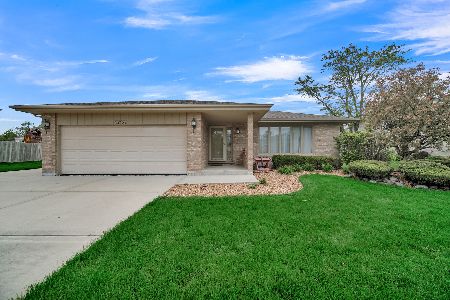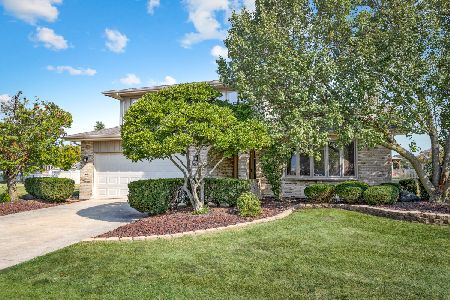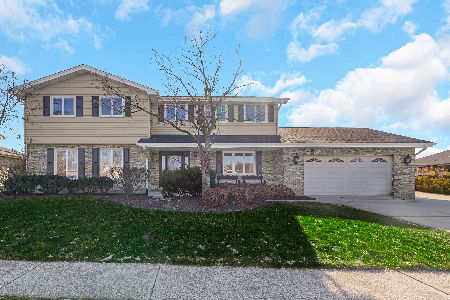12146 White Pine Trail, Homer Glen, Illinois 60491
$445,000
|
Sold
|
|
| Status: | Closed |
| Sqft: | 2,107 |
| Cost/Sqft: | $214 |
| Beds: | 3 |
| Baths: | 4 |
| Year Built: | 1989 |
| Property Taxes: | $9,594 |
| Days On Market: | 788 |
| Lot Size: | 0,36 |
Description
This rehabbed Forrester model had the wall between the kitchen and dining room removed to create an open floor plan. So many NEW upgrades to list: BRAND NEW BAY WINDOW IN THE FRONT / BRAND NEW MASTER BATHROOM WINDOW / HOUSE WAS FRESHLY PAINTED / UPDATED KITCHEN GUTTED AND REDONE / BRAND NEW ROOF 2023 AND GUTTERS / HOUSE SIDING AND VINYL FRESHLY PAINTED OUTSIDE / BASEMENT FINISHED WITH NEW BATHROOM INSTALLED / NEW HOT WATER HEATER / NEW DISHWASHER / NEW OVEN / NEW STAIRCASE BALISTERS / NEW BATHROOM VANITIES / ALL SHOWERS HAVE BEEN REDONE / NEW CARPET IN ONE BEDROOM / NEW WASHER AND DRYER / NEW FRONT DOOR / GARAGE DOORS FRESHLY PAINTED / LAKE MICHIGAN WATER. Nestled on a corner lot in the quiet community of Homer Glen, this updated residence has lots to offer. With 3 bedrooms and 3.5 bathrooms, your needs are sure to be met! Enter this lovely home through the covered front entryway and be greeted by a large carpeted front room. Natural light floods in this space through the elegant bay window. Head into the sizable eat-in kitchen, which boasts stainless steel appliances, gorgeous white cabinets and an island. Relax by the brick fireplace in the family room, which includes hardwood floors and entry to the backyard. As you head out onto the wood deck, enjoy a spacious backyard with a fully covered gazebo that is perfect for entertaining guests. The primary bedroom features hardwood floors, and includes an en-suite bathroom with double vanities and a walk-in shower. The second bedroom features hardwood floors as well. The main level laundry room will make laundry day convenient and effortless. This home has it all, from modern updates to tasteful finishes. If you're looking for a property that combines luxury, comfort, and practicality, this is the one.
Property Specifics
| Single Family | |
| — | |
| — | |
| 1989 | |
| — | |
| — | |
| No | |
| 0.36 |
| Will | |
| — | |
| 0 / Not Applicable | |
| — | |
| — | |
| — | |
| 11938928 | |
| 1605134020110000 |
Nearby Schools
| NAME: | DISTRICT: | DISTANCE: | |
|---|---|---|---|
|
High School
Lockport Township High School |
205 | Not in DB | |
Property History
| DATE: | EVENT: | PRICE: | SOURCE: |
|---|---|---|---|
| 21 Sep, 2022 | Sold | $320,000 | MRED MLS |
| 9 Aug, 2022 | Under contract | $340,000 | MRED MLS |
| 22 Jul, 2022 | Listed for sale | $340,000 | MRED MLS |
| 18 Mar, 2024 | Sold | $445,000 | MRED MLS |
| 12 Feb, 2024 | Under contract | $450,000 | MRED MLS |
| — | Last price change | $469,900 | MRED MLS |
| 29 Nov, 2023 | Listed for sale | $469,900 | MRED MLS |
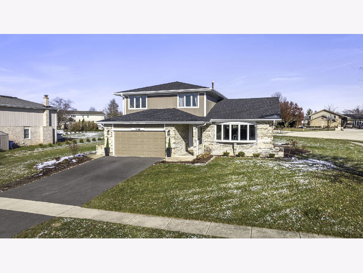
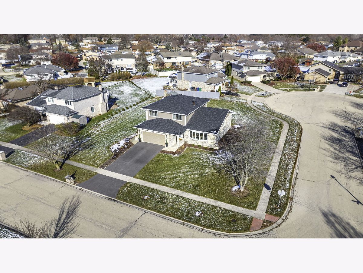
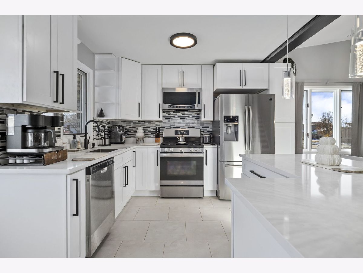
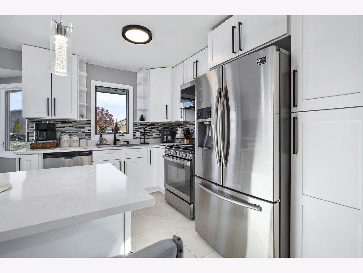
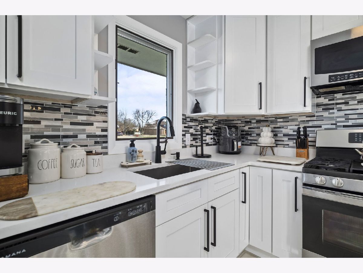
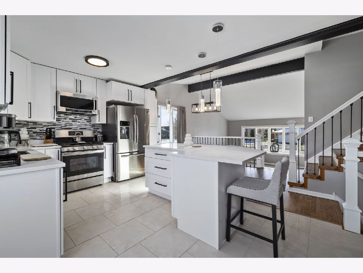
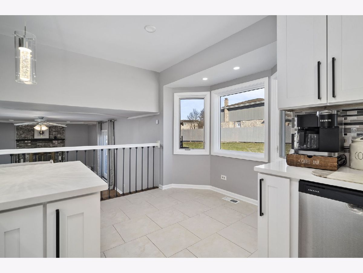
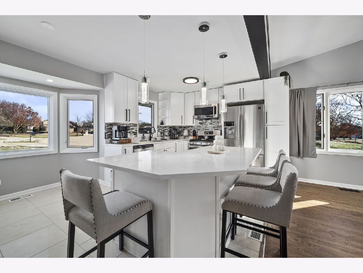
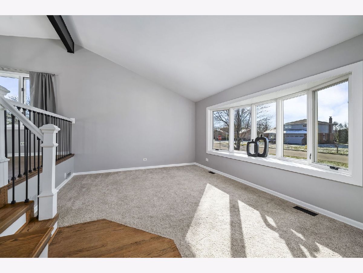
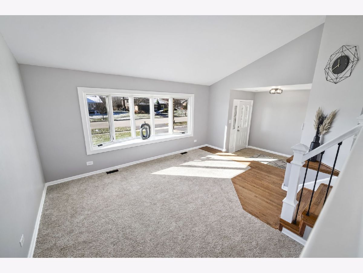
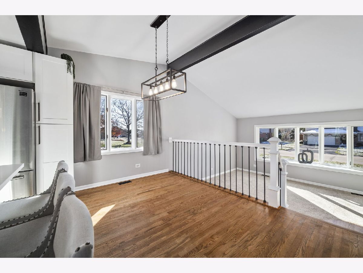
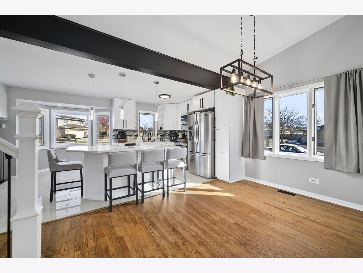
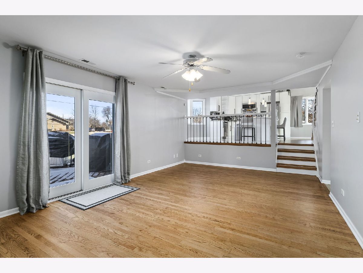
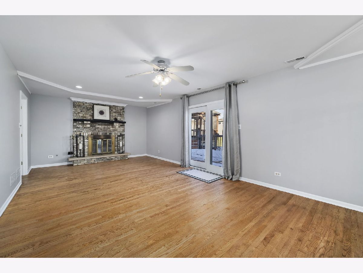
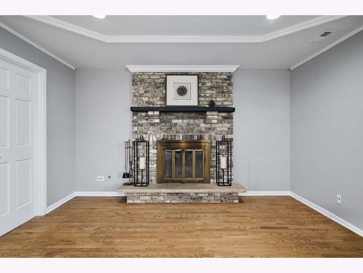
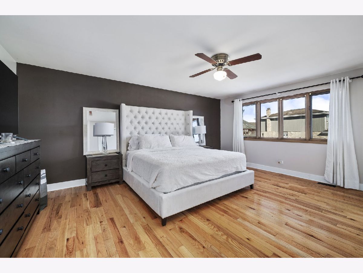
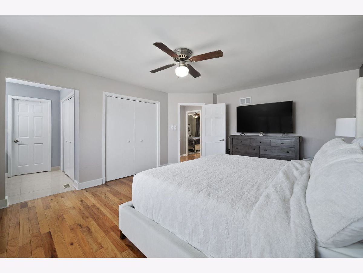
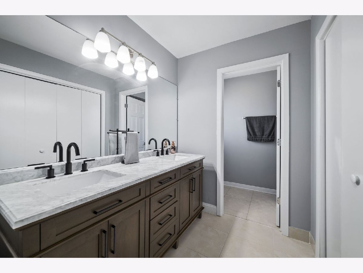
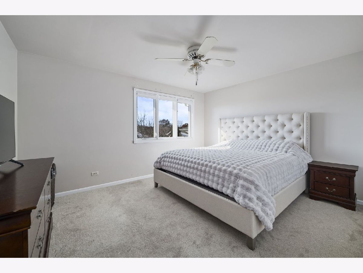
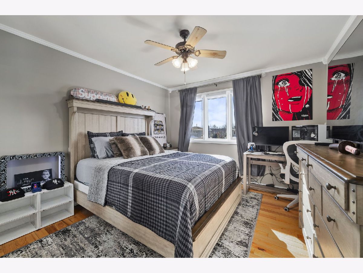
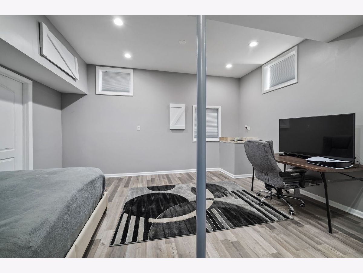
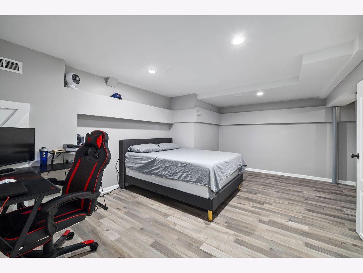
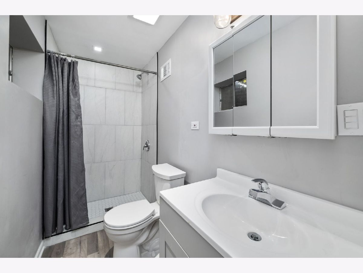
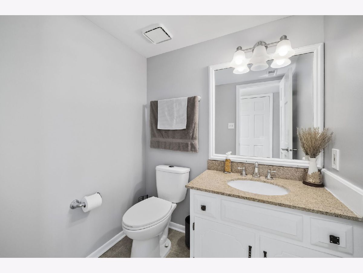
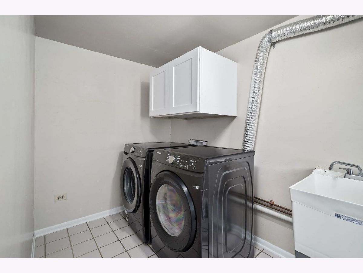
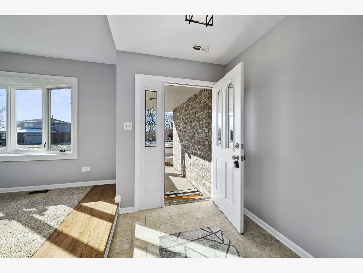
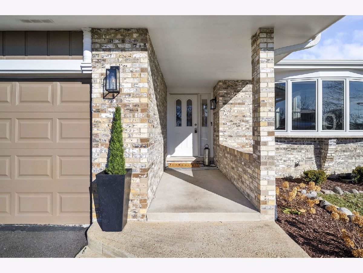
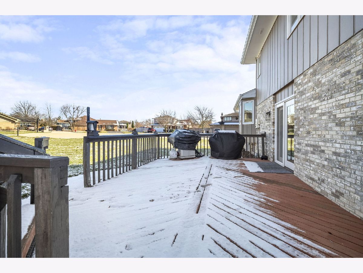
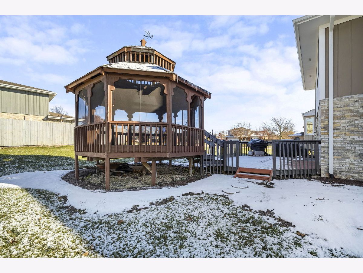
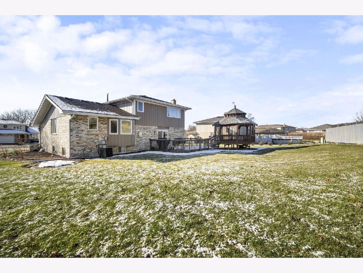
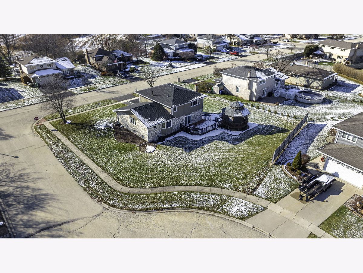
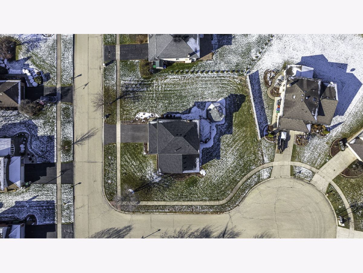
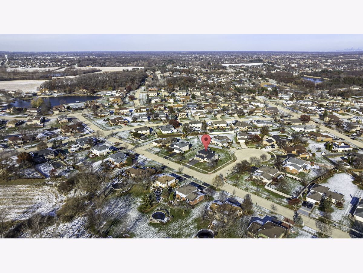
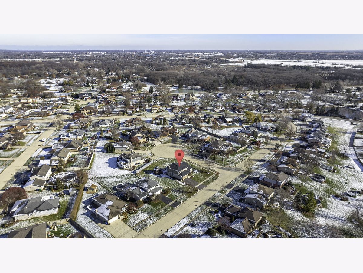
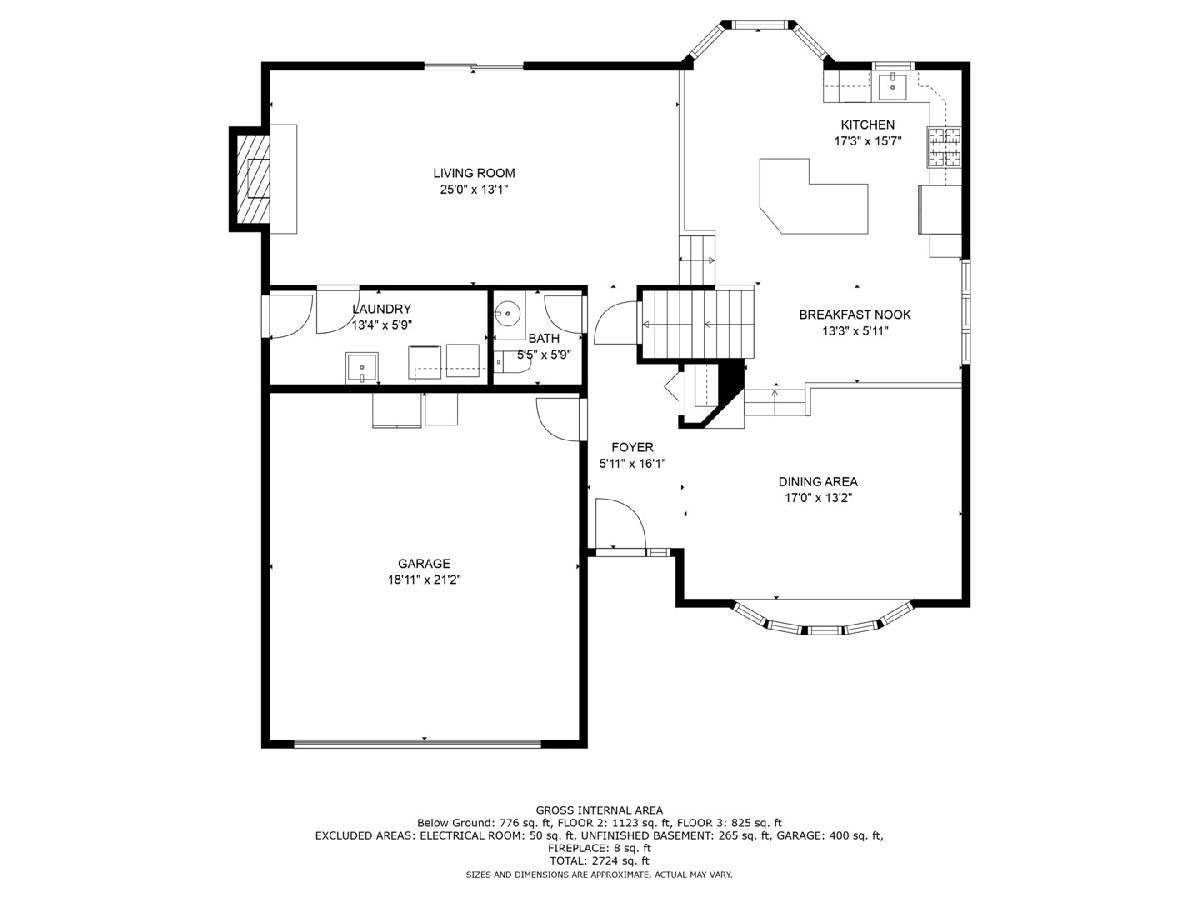
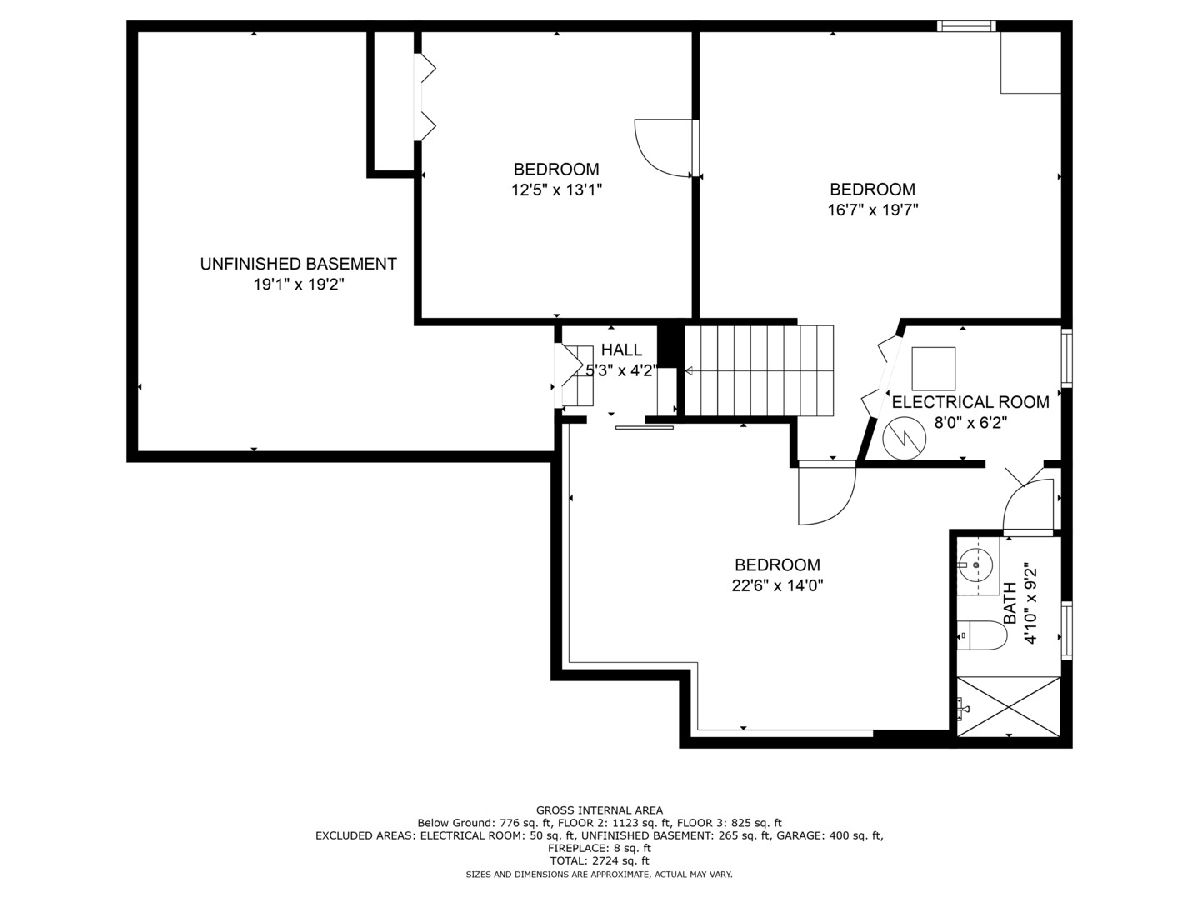
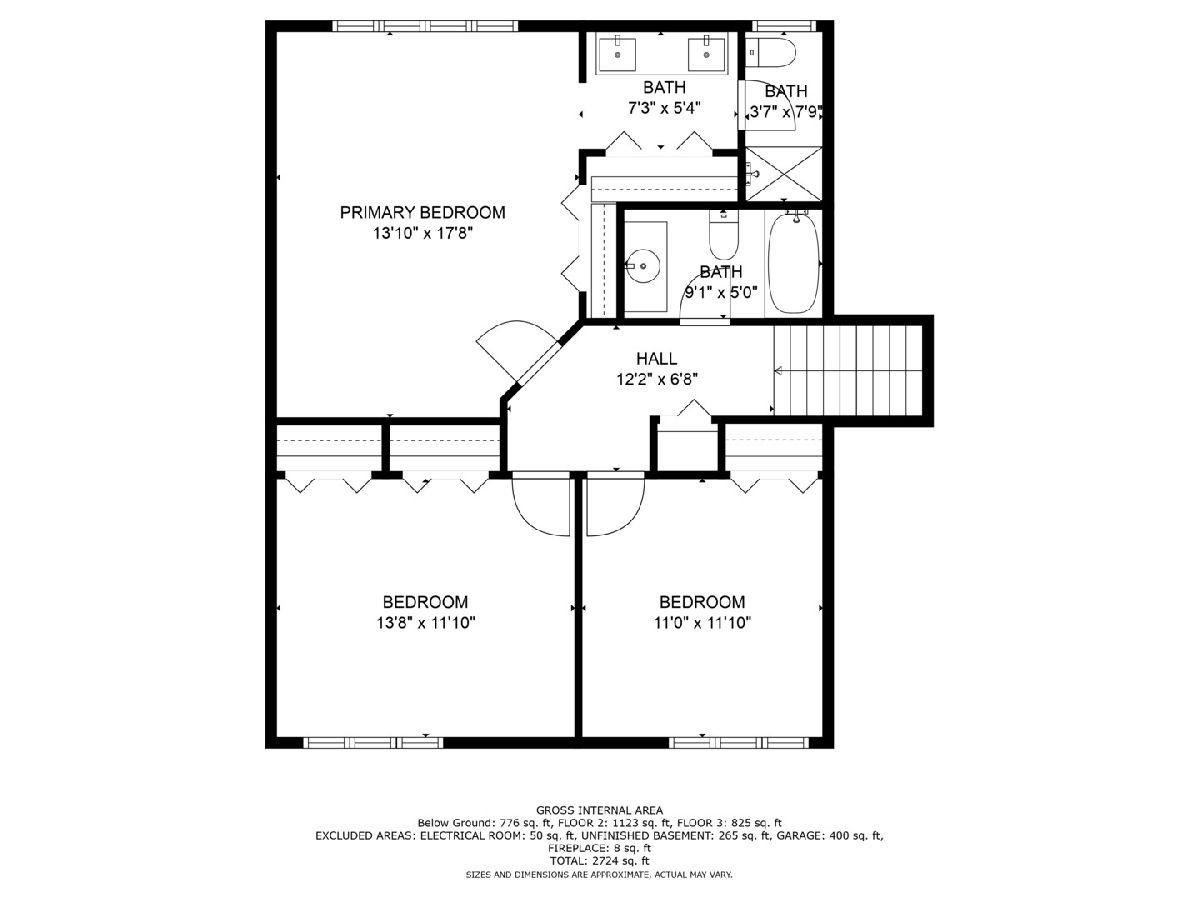
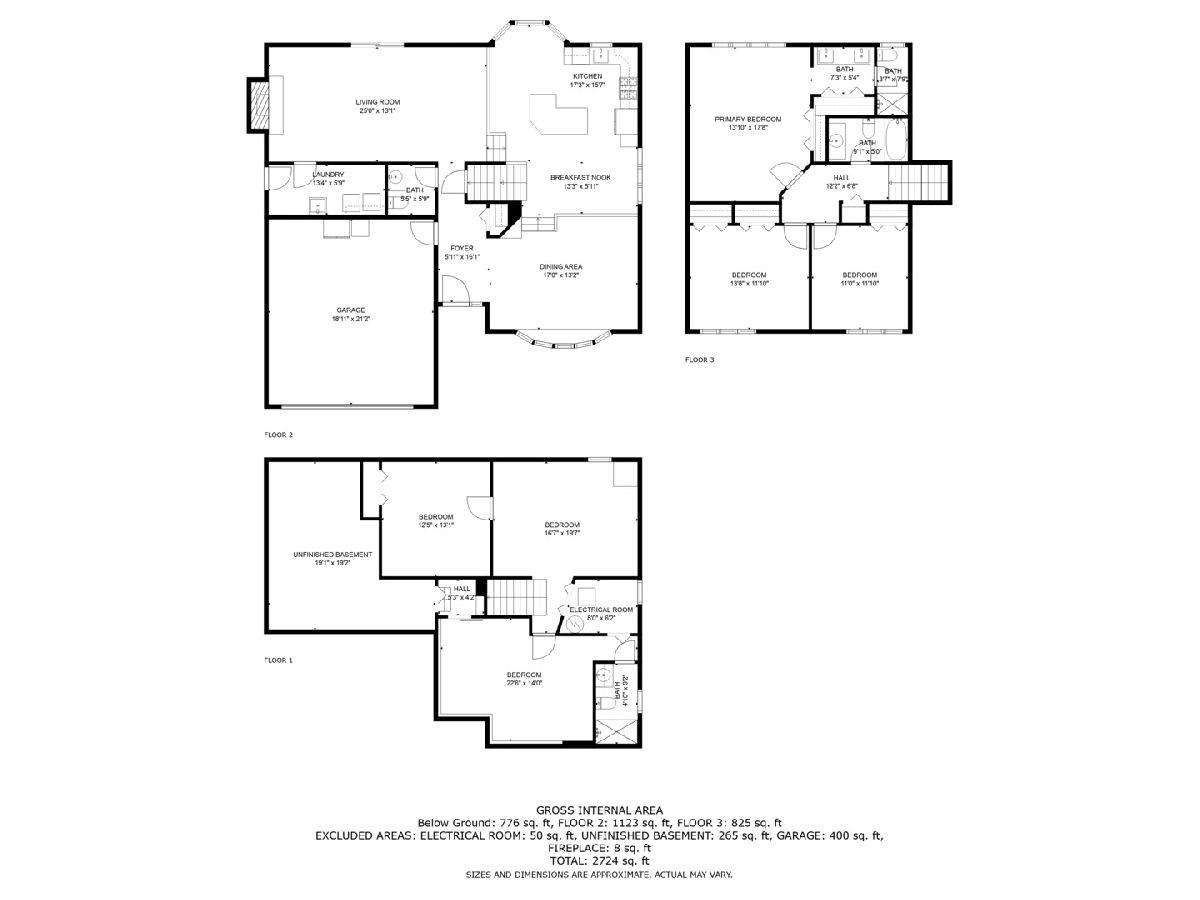
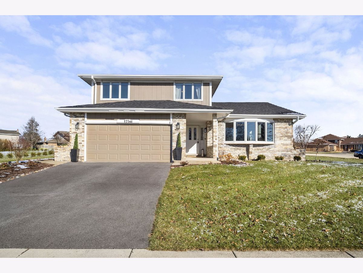
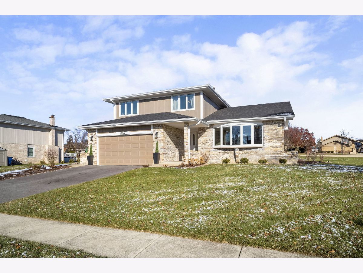
Room Specifics
Total Bedrooms: 3
Bedrooms Above Ground: 3
Bedrooms Below Ground: 0
Dimensions: —
Floor Type: —
Dimensions: —
Floor Type: —
Full Bathrooms: 4
Bathroom Amenities: Double Sink
Bathroom in Basement: 1
Rooms: —
Basement Description: Crawl
Other Specifics
| 2 | |
| — | |
| Asphalt | |
| — | |
| — | |
| 119X125X89X25X25X108 | |
| — | |
| — | |
| — | |
| — | |
| Not in DB | |
| — | |
| — | |
| — | |
| — |
Tax History
| Year | Property Taxes |
|---|---|
| 2022 | $8,703 |
| 2024 | $9,594 |
Contact Agent
Nearby Similar Homes
Nearby Sold Comparables
Contact Agent
Listing Provided By
Realtopia Real Estate Inc



