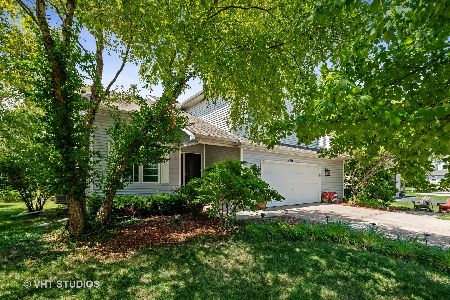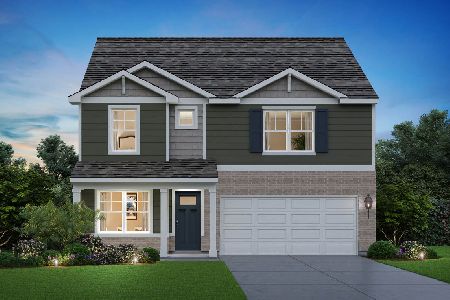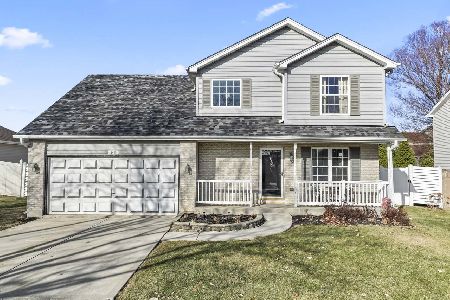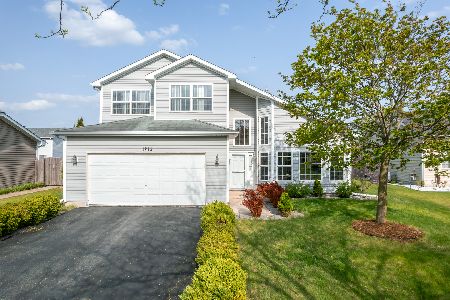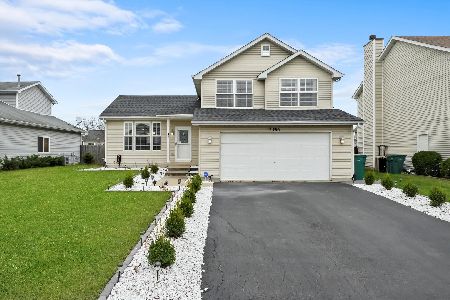1214 Alene Drive, Plainfield, Illinois 60586
$185,000
|
Sold
|
|
| Status: | Closed |
| Sqft: | 1,562 |
| Cost/Sqft: | $122 |
| Beds: | 3 |
| Baths: | 2 |
| Year Built: | 2002 |
| Property Taxes: | $4,709 |
| Days On Market: | 3392 |
| Lot Size: | 0,00 |
Description
Move in ready home in desirable Plainfield. Great floor plan boasts over sized living room with large windows and sliding glass door access to backyard. Eat-in kitchen with room for a large table and upgraded stainless steel refrigerator, oven and microwave. Vaulted master suite with walk-in closet and access to full bathroom. Two other large bedrooms including one with walk-in closet. Gleaming hardwood floors in kitchen, eating area and foyer/hallway. Full basement is ready to be finished. All appliances included. Inviting front porch. Two car garage. Large, fully fenced backyard with patio and rear access door from garage. Great location, near park and playground. Home warranty included.
Property Specifics
| Single Family | |
| — | |
| Traditional | |
| 2002 | |
| Full | |
| — | |
| No | |
| — |
| Will | |
| Eagle Ridge | |
| 160 / Annual | |
| None | |
| Public | |
| Public Sewer | |
| 09361629 | |
| 0506052070050000 |
Nearby Schools
| NAME: | DISTRICT: | DISTANCE: | |
|---|---|---|---|
|
Grade School
Troy Hofer Elementary School |
30C | — | |
|
Middle School
Troy Middle School |
30C | Not in DB | |
|
High School
Joliet West High School |
204 | Not in DB | |
Property History
| DATE: | EVENT: | PRICE: | SOURCE: |
|---|---|---|---|
| 26 Oct, 2015 | Sold | $180,000 | MRED MLS |
| 27 Sep, 2015 | Under contract | $190,000 | MRED MLS |
| — | Last price change | $200,000 | MRED MLS |
| 20 Aug, 2015 | Listed for sale | $200,000 | MRED MLS |
| 30 Nov, 2016 | Sold | $185,000 | MRED MLS |
| 14 Oct, 2016 | Under contract | $189,900 | MRED MLS |
| 7 Oct, 2016 | Listed for sale | $189,900 | MRED MLS |
Room Specifics
Total Bedrooms: 3
Bedrooms Above Ground: 3
Bedrooms Below Ground: 0
Dimensions: —
Floor Type: Carpet
Dimensions: —
Floor Type: Carpet
Full Bathrooms: 2
Bathroom Amenities: —
Bathroom in Basement: 0
Rooms: Eating Area,Walk In Closet
Basement Description: Unfinished
Other Specifics
| 2 | |
| Concrete Perimeter | |
| Asphalt | |
| Patio, Porch, Above Ground Pool | |
| Fenced Yard | |
| 62X122X62X125 | |
| Full,Unfinished | |
| — | |
| Vaulted/Cathedral Ceilings, Hardwood Floors | |
| Range, Microwave, Dishwasher, Refrigerator, Washer, Dryer | |
| Not in DB | |
| Sidewalks, Street Lights, Street Paved | |
| — | |
| — | |
| — |
Tax History
| Year | Property Taxes |
|---|---|
| 2015 | $4,511 |
| 2016 | $4,709 |
Contact Agent
Nearby Similar Homes
Nearby Sold Comparables
Contact Agent
Listing Provided By
Baird & Warner

