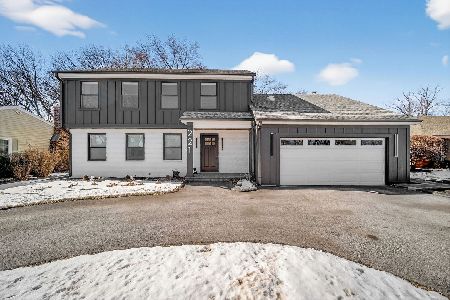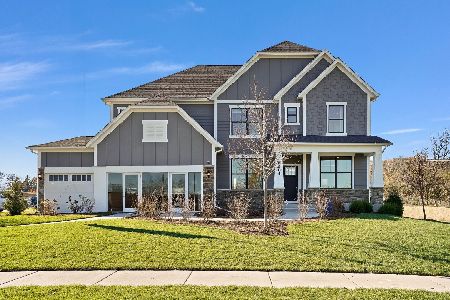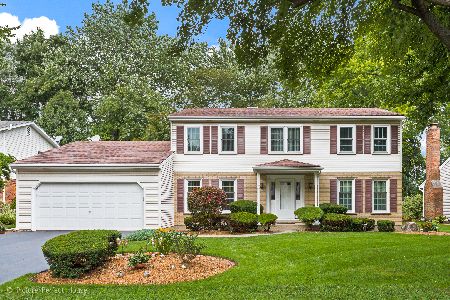1214 Arthur Road, Naperville, Illinois 60540
$435,000
|
Sold
|
|
| Status: | Closed |
| Sqft: | 2,695 |
| Cost/Sqft: | $167 |
| Beds: | 5 |
| Baths: | 3 |
| Year Built: | 1976 |
| Property Taxes: | $8,450 |
| Days On Market: | 2866 |
| Lot Size: | 0,23 |
Description
Beautiful 5 bedroom home with many updates! Picturesque yard! Quiet street just steps to Prairie Elementary & park! Newer windows, newer siding, newer high efficiency furnace & A/C! Gutters, garage door, driveway, HWH all replaced in past 7 years! New roof 2017! Fresh paint & carpeting! Neutral decor throughout! Lots of hardwood flooring on 1st & 2nd floors! Formal living & dining rooms - great flex space that can be used for additional media room/office/play room! Large open kitchen with newer stainless steel appliances! Open family room with brick fireplace & atrium door to spacious deck! 2nd floor features master suite with HUGE walk-in closet & private bath! 4 additional bedrooms & huge hall bath! Even more living space in the basement ready for your finishing touches! Meticulously maintained by original owner!
Property Specifics
| Single Family | |
| — | |
| Colonial | |
| 1976 | |
| Full | |
| — | |
| No | |
| 0.23 |
| Du Page | |
| Pembroke Greens | |
| 0 / Not Applicable | |
| None | |
| Lake Michigan | |
| Public Sewer | |
| 09930785 | |
| 0820110003 |
Nearby Schools
| NAME: | DISTRICT: | DISTANCE: | |
|---|---|---|---|
|
Grade School
Prairie Elementary School |
203 | — | |
|
Middle School
Washington Junior High School |
203 | Not in DB | |
|
High School
Naperville North High School |
203 | Not in DB | |
Property History
| DATE: | EVENT: | PRICE: | SOURCE: |
|---|---|---|---|
| 2 Jul, 2018 | Sold | $435,000 | MRED MLS |
| 12 May, 2018 | Under contract | $449,900 | MRED MLS |
| 27 Apr, 2018 | Listed for sale | $449,900 | MRED MLS |
| 6 Oct, 2020 | Under contract | $0 | MRED MLS |
| 1 Sep, 2020 | Listed for sale | $0 | MRED MLS |
| 3 Nov, 2020 | Under contract | $0 | MRED MLS |
| 30 Oct, 2020 | Listed for sale | $0 | MRED MLS |
Room Specifics
Total Bedrooms: 5
Bedrooms Above Ground: 5
Bedrooms Below Ground: 0
Dimensions: —
Floor Type: Hardwood
Dimensions: —
Floor Type: Hardwood
Dimensions: —
Floor Type: Hardwood
Dimensions: —
Floor Type: —
Full Bathrooms: 3
Bathroom Amenities: —
Bathroom in Basement: 0
Rooms: Bedroom 5,Breakfast Room
Basement Description: Unfinished
Other Specifics
| 2 | |
| Concrete Perimeter | |
| Concrete | |
| Deck, Porch | |
| Landscaped | |
| 81X126 | |
| Unfinished | |
| Full | |
| Hardwood Floors | |
| Range, Microwave, Dishwasher, Refrigerator, Washer, Dryer, Disposal, Stainless Steel Appliance(s) | |
| Not in DB | |
| Sidewalks, Street Lights, Street Paved | |
| — | |
| — | |
| Attached Fireplace Doors/Screen |
Tax History
| Year | Property Taxes |
|---|---|
| 2018 | $8,450 |
Contact Agent
Nearby Similar Homes
Nearby Sold Comparables
Contact Agent
Listing Provided By
RE/MAX Professionals Select











