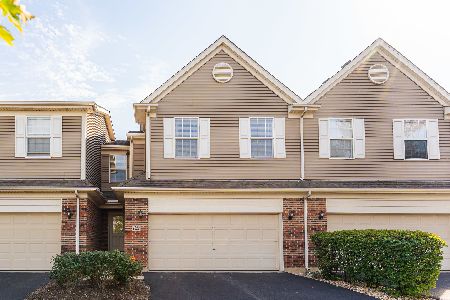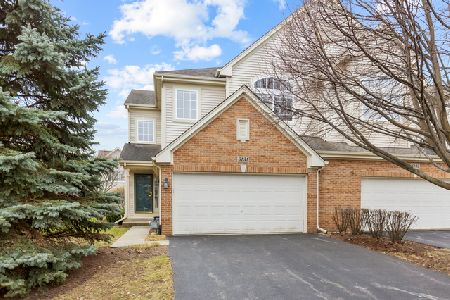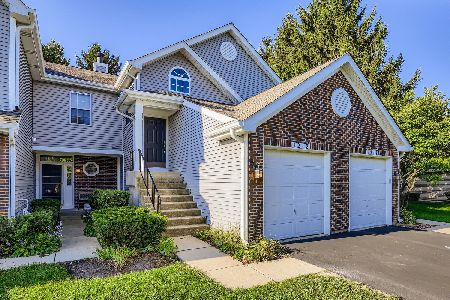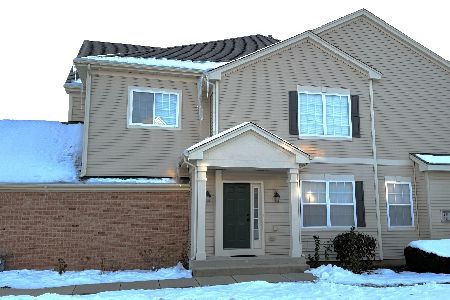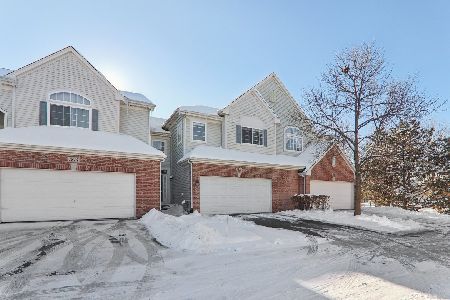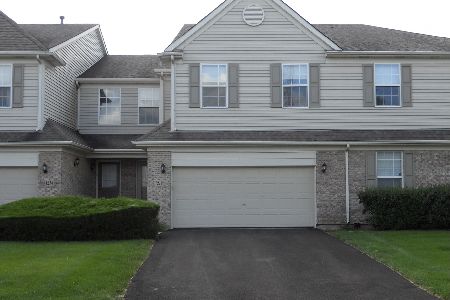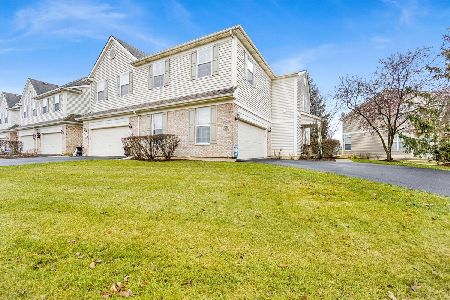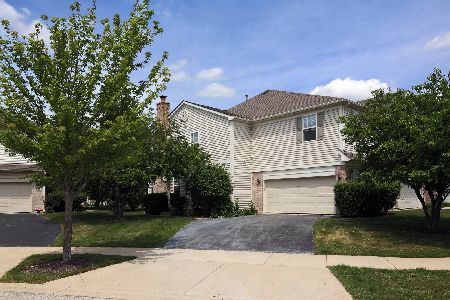1214 Asbury Court, Elgin, Illinois 60120
$361,000
|
Sold
|
|
| Status: | Closed |
| Sqft: | 1,961 |
| Cost/Sqft: | $191 |
| Beds: | 3 |
| Baths: | 3 |
| Year Built: | 2005 |
| Property Taxes: | $5,318 |
| Days On Market: | 356 |
| Lot Size: | 0,00 |
Description
Step into this extraordinary luxury townhome, where elegance and comfort blend seamlessly. Upon entering, you're immediately greeted by soaring vaulted ceilings, creating a spacious, light-filled atmosphere that sets the tone for the entire home. The living room exudes warmth and sophistication, featuring a striking gas fireplace with ceramic logs, perfect for cozy evenings spent by the fire. The chef's kitchen is a masterpiece, outfitted with high-end stainless steel appliances, including a cooktop stove, wall oven, and built-in microwave, all designed for both style and functionality. It effortlessly flows into a separate dining area, ideal for hosting large gatherings, and offers a sliding glass door that leads to a private patio overlooking an expansive open space-perfect for pets to roam freely. This townhome boasts three generously sized bedrooms, including two remarkable master suites, each with grand walk-in closets. The first master suite is a luxurious sanctuary, featuring a large soaker tub, separate shower, and dual vanities, offering a spa-like experience right at home. Convenience is paramount, with an upstairs laundry area and abundant storage throughout. The partially finished basement presents endless possibilities, whether you envision a recreation room, home theater, additional bedroom, or game room. Every inch of this home has been thoughtfully updated, with brand new laminate wood flooring (2023), plush carpeting (2023), cutting-edge wall ovens (2023), and a brand-new water heater and furnace (2023), making this residence a true gem. Fantastic location, near the neighborhood playground, and easy access to I-90 and the shops at the Arboretum. One owner and meticulously maintained. This won't last! Agent is related to the seller.
Property Specifics
| Condos/Townhomes | |
| 2 | |
| — | |
| 2005 | |
| — | |
| BERKLEY | |
| No | |
| — |
| Cook | |
| Princeton West | |
| 191 / Monthly | |
| — | |
| — | |
| — | |
| 12255819 | |
| 06062000781026 |
Nearby Schools
| NAME: | DISTRICT: | DISTANCE: | |
|---|---|---|---|
|
Grade School
Lincoln Elementary School |
46 | — | |
|
Middle School
Larsen Middle School |
46 | Not in DB | |
|
High School
Elgin High School |
46 | Not in DB | |
Property History
| DATE: | EVENT: | PRICE: | SOURCE: |
|---|---|---|---|
| 31 Mar, 2025 | Sold | $361,000 | MRED MLS |
| 17 Feb, 2025 | Under contract | $374,900 | MRED MLS |
| 3 Feb, 2025 | Listed for sale | $374,900 | MRED MLS |
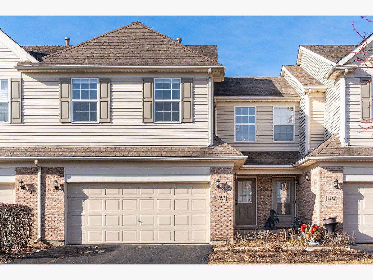
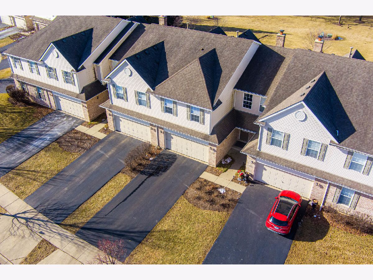
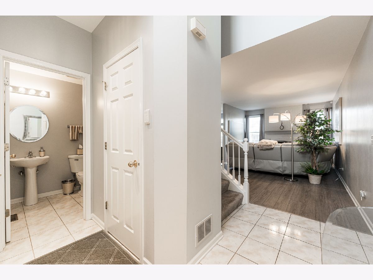
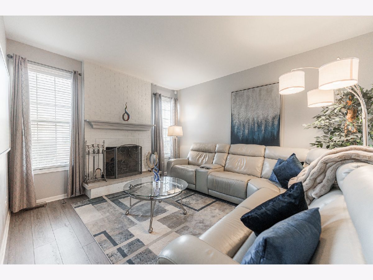
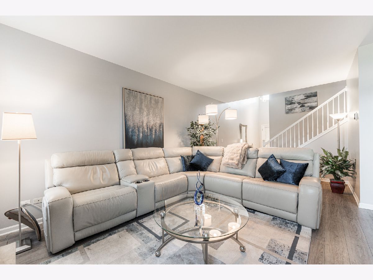
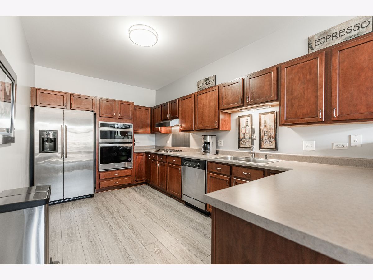
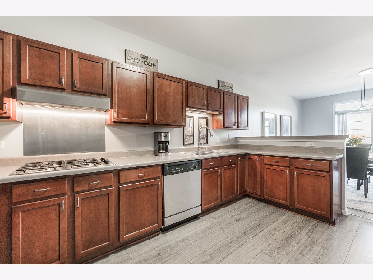
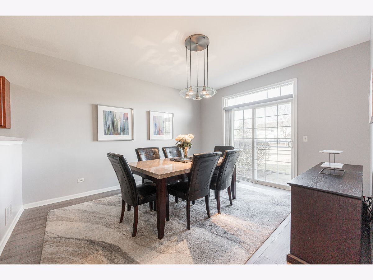
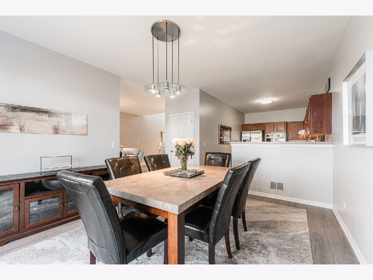
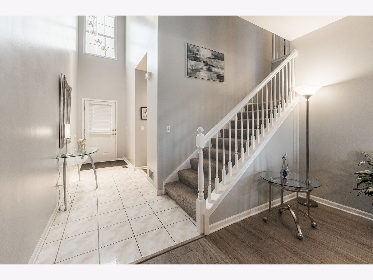
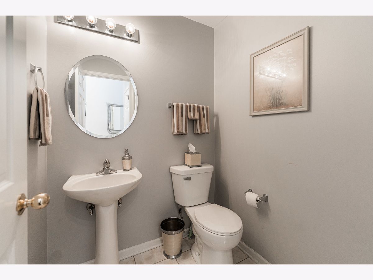
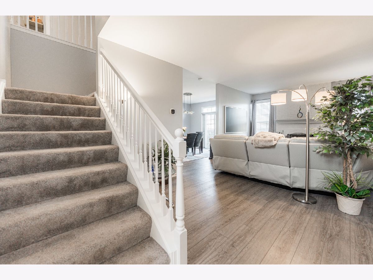
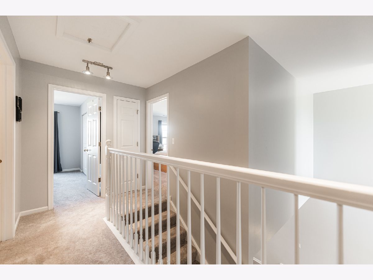
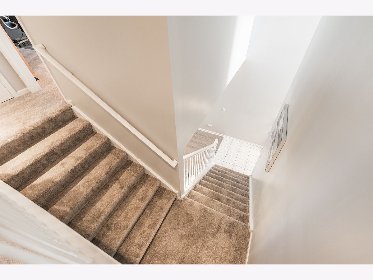
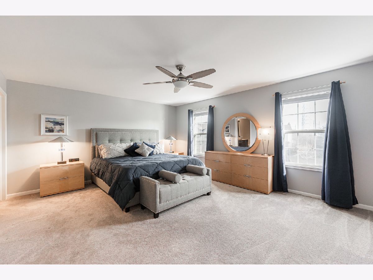
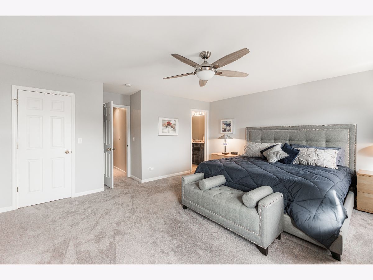
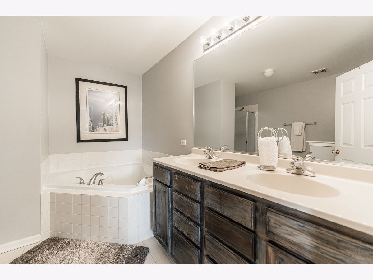
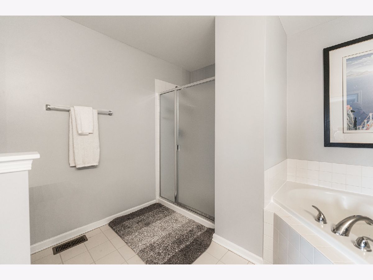
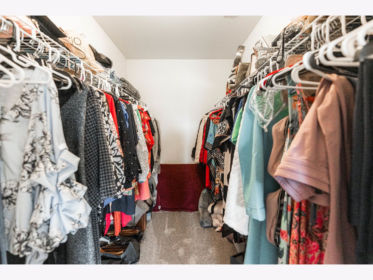
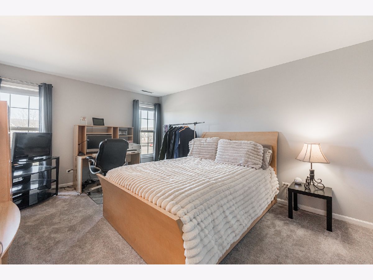
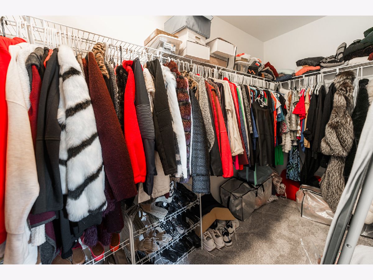
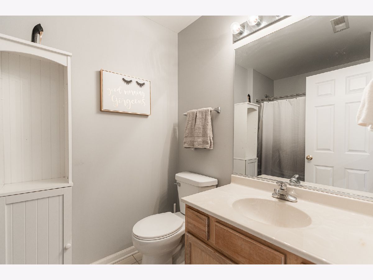
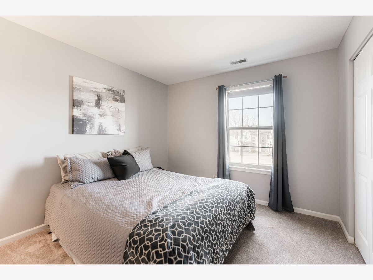
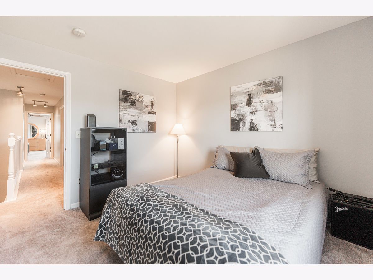
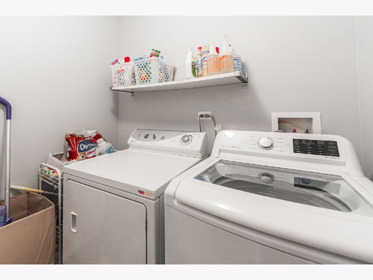
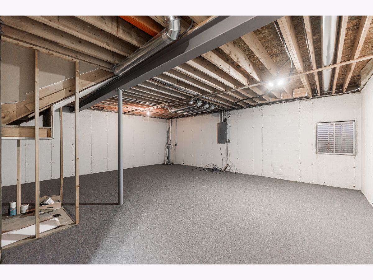
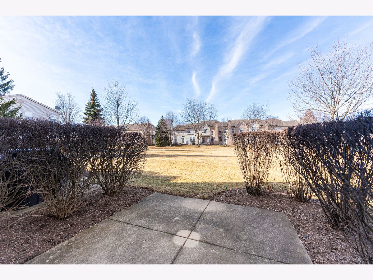
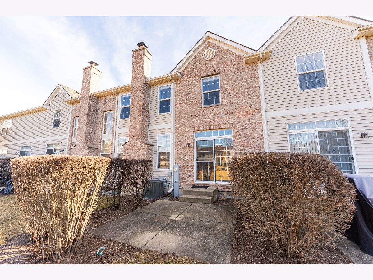
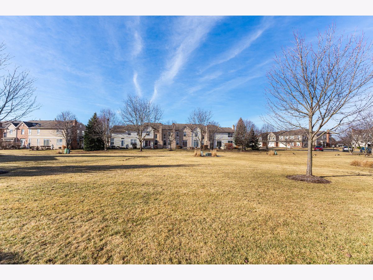
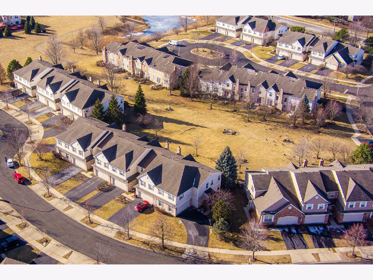
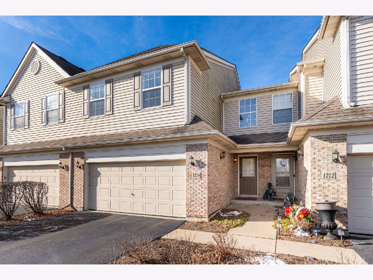
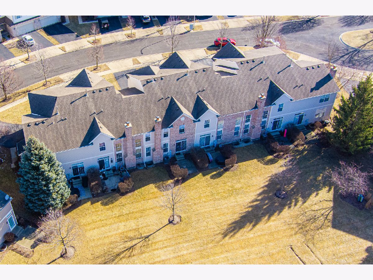
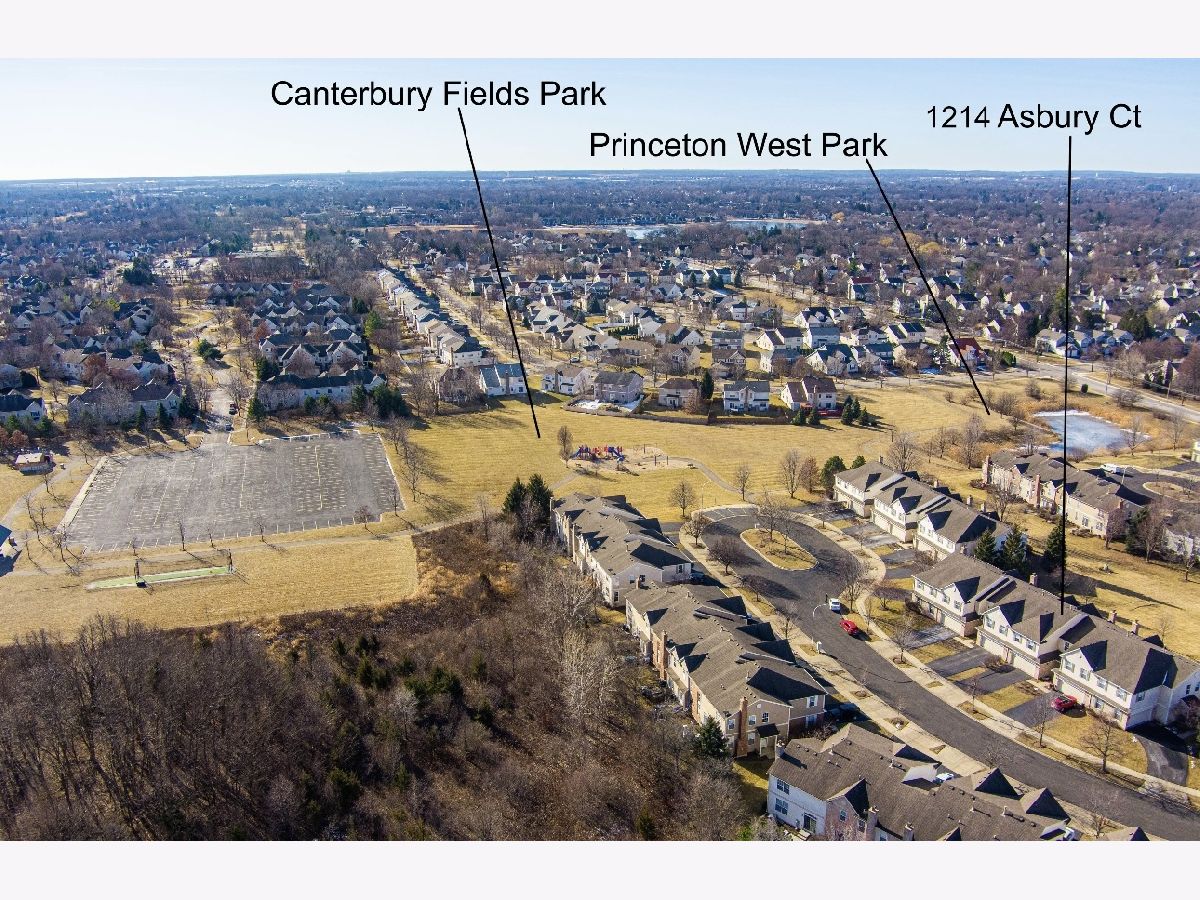
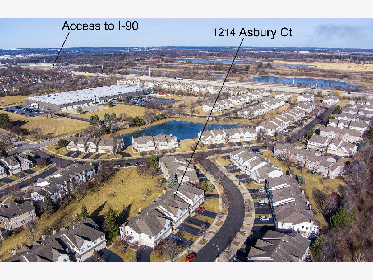
Room Specifics
Total Bedrooms: 3
Bedrooms Above Ground: 3
Bedrooms Below Ground: 0
Dimensions: —
Floor Type: —
Dimensions: —
Floor Type: —
Full Bathrooms: 3
Bathroom Amenities: Separate Shower,Soaking Tub
Bathroom in Basement: 0
Rooms: —
Basement Description: Partially Finished
Other Specifics
| 2 | |
| — | |
| Asphalt | |
| — | |
| — | |
| CONDO | |
| — | |
| — | |
| — | |
| — | |
| Not in DB | |
| — | |
| — | |
| — | |
| — |
Tax History
| Year | Property Taxes |
|---|---|
| 2025 | $5,318 |
Contact Agent
Nearby Similar Homes
Nearby Sold Comparables
Contact Agent
Listing Provided By
Coldwell Banker Realty

