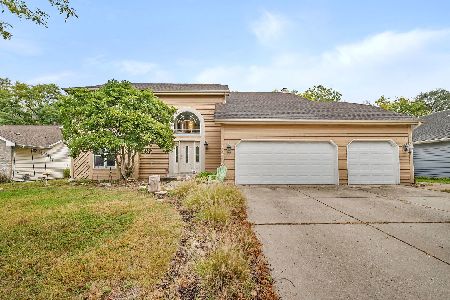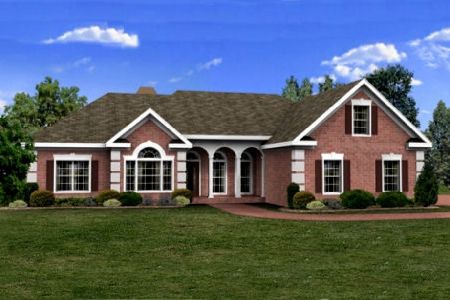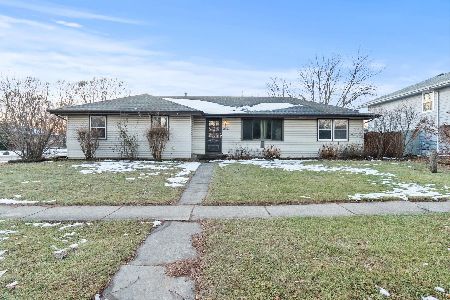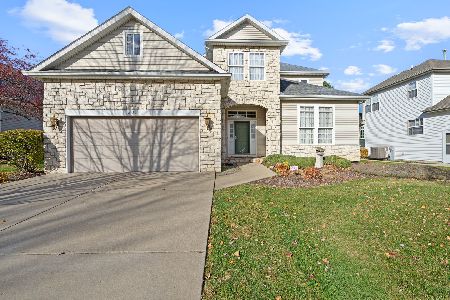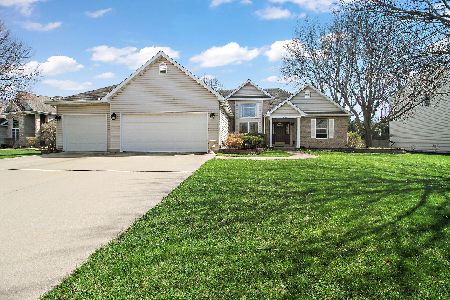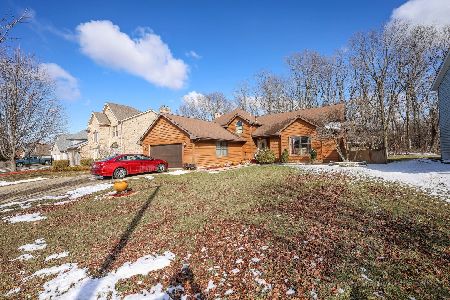1214 Barber Lane, Joliet, Illinois 60435
$390,000
|
Sold
|
|
| Status: | Closed |
| Sqft: | 1,568 |
| Cost/Sqft: | $246 |
| Beds: | 3 |
| Baths: | 3 |
| Year Built: | 1996 |
| Property Taxes: | $7,469 |
| Days On Market: | 438 |
| Lot Size: | 0,25 |
Description
Stunning 3-bedroom, 3-bath ranch with a full finished basement and recent updates. Welcome to this meticulously maintained home, nestled on a beautifully landscaped, fenced yard. As you step inside, you'll be greeted by a grand entrance with soaring 13' cathedral ceilings and a striking gas fireplace that serves as the centerpiece of the great room. The formal dining room, with its dramatic ceilings, provides the perfect space for hosting family gatherings or entertaining friends. The spacious, updated kitchen features 42" birch cabinets, granite countertops, and a door leading to the backyard oasis. All appliances are included, along with the insta-hot water system and disposal. The private owner's suite is a true retreat, boasting architectural ceilings, large windows that let in an abundance of natural light, and a luxurious bathroom with heated porcelain tile floors, an oversized shower, a floating vanity, and a custom walk-in closet with auto-lighting. Two additional bedrooms are generously sized and share a fully remodeled hall bath with a deep whirlpool tub and new surround. All bathrooms have been updated with new toilets for added convenience. The home has received numerous updates, including luxury vinyl plank flooring, 4" white baseboards, and new interior doors installed in 2019. Additional upgrades include a new furnace in 2021, air conditioner in 2014, roof replacement with a full tear-off in 2023, a new vinyl fence, a new sump pump, and a 50-gallon water heater. The outdoor space is a paradise for relaxation and entertaining. The freshly renewed deck is equipped with wiring for speakers and a dedicated outlet for a hot tub. The yard features a firepit, perfect for enjoying crisp fall evenings, surrounded by beautiful landscaping. The finished basement expands the home's living space with an expansive family room and bar, ideal for entertaining or relaxing. This level also includes a third full bathroom, a whimsical wine cellar, and ample storage space. This home is move-in ready and offers the perfect combination of style, comfort, and functionality. Whether you're entertaining, relaxing, or enjoying the outdoors, this property is sure to impress.
Property Specifics
| Single Family | |
| — | |
| — | |
| 1996 | |
| — | |
| CUSTOM RANCH | |
| No | |
| 0.25 |
| Will | |
| Pleasant Knoll | |
| 0 / Not Applicable | |
| — | |
| — | |
| — | |
| 12211614 | |
| 0506011040070000 |
Nearby Schools
| NAME: | DISTRICT: | DISTANCE: | |
|---|---|---|---|
|
Grade School
Troy Craughwell School |
30C | — | |
|
Middle School
Troy Middle School |
30C | Not in DB | |
|
High School
Joliet West High School |
204 | Not in DB | |
Property History
| DATE: | EVENT: | PRICE: | SOURCE: |
|---|---|---|---|
| 27 May, 2020 | Sold | $272,500 | MRED MLS |
| 14 Apr, 2020 | Under contract | $279,900 | MRED MLS |
| 9 Apr, 2020 | Listed for sale | $279,900 | MRED MLS |
| 6 Mar, 2025 | Sold | $390,000 | MRED MLS |
| 24 Jan, 2025 | Under contract | $385,000 | MRED MLS |
| 16 Nov, 2024 | Listed for sale | $385,000 | MRED MLS |
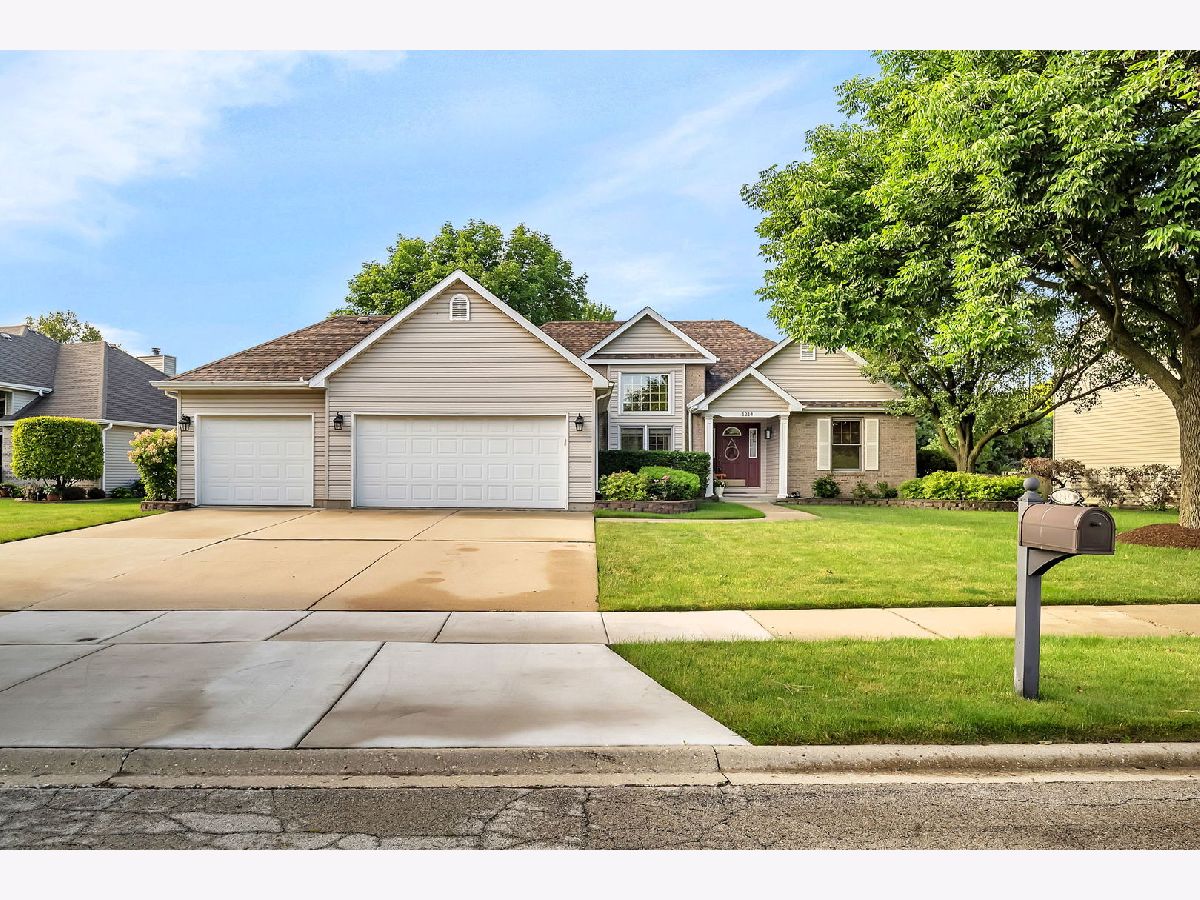







































Room Specifics
Total Bedrooms: 3
Bedrooms Above Ground: 3
Bedrooms Below Ground: 0
Dimensions: —
Floor Type: —
Dimensions: —
Floor Type: —
Full Bathrooms: 3
Bathroom Amenities: Double Sink
Bathroom in Basement: 1
Rooms: —
Basement Description: Finished
Other Specifics
| 3 | |
| — | |
| Concrete | |
| — | |
| — | |
| 116X126X62X125 | |
| — | |
| — | |
| — | |
| — | |
| Not in DB | |
| — | |
| — | |
| — | |
| — |
Tax History
| Year | Property Taxes |
|---|---|
| 2020 | $7,574 |
| 2025 | $7,469 |
Contact Agent
Nearby Similar Homes
Nearby Sold Comparables
Contact Agent
Listing Provided By
Re/Max Ultimate Professionals

