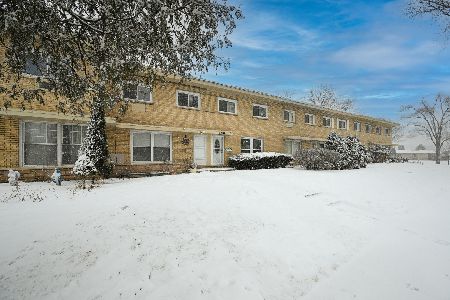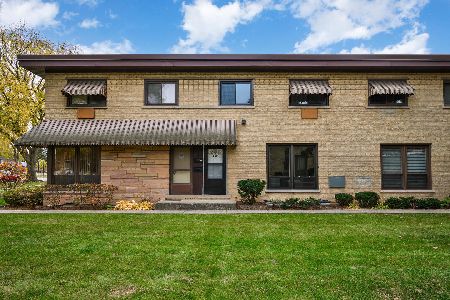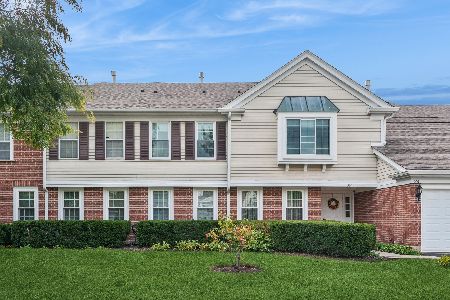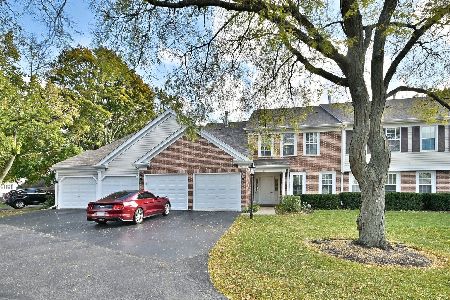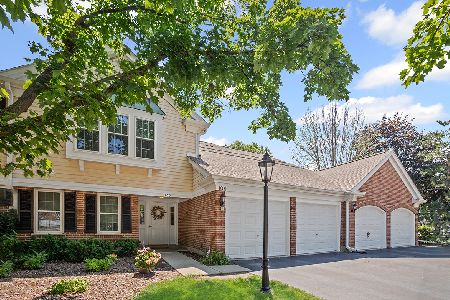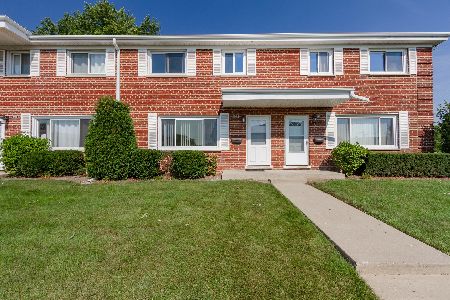1214 Boxwood Drive, Mount Prospect, Illinois 60056
$222,000
|
Sold
|
|
| Status: | Closed |
| Sqft: | 1,200 |
| Cost/Sqft: | $185 |
| Beds: | 3 |
| Baths: | 2 |
| Year Built: | 1964 |
| Property Taxes: | $4,627 |
| Days On Market: | 1536 |
| Lot Size: | 0,00 |
Description
Great opportunity to buy this charming home. Welcome to this absolutely stunning, fully remodeled townhome in the heart of Mount Prospect. Everything is new, Highlights include: New white kitchen with all new cabinets, all new ss appliances, new high quality quartz countertop with stunning tile backsplash, new breakfast bar/dining area with quartz top. All new hardwood flooring through it. All doors and windows are new. New lights fixtures. New terrific finished bathrooms. Full finished basement with easy to clean epoxy flooring in one side and new installed carpet in the other room. New washer and gas dryer. Newer furnace and AC too. Three pretty good sizes bedrooms. Plenty of closet spaces. Whole house new painted. Highly rated school district. Come view it today, will not be disappointed. Two parking spaces per association and guest parking available too. Kids area to enjoy it. NOTHING TO DO BUT MOVE IN AND ENJOY IT
Property Specifics
| Condos/Townhomes | |
| 2 | |
| — | |
| 1964 | |
| Full | |
| 2 STORY | |
| No | |
| — |
| Cook | |
| — | |
| 220 / Monthly | |
| Parking,Insurance,Exterior Maintenance,Lawn Care,Scavenger,Snow Removal | |
| Public | |
| Public Sewer | |
| 11273620 | |
| 03274011540000 |
Nearby Schools
| NAME: | DISTRICT: | DISTANCE: | |
|---|---|---|---|
|
Grade School
Euclid Elementary School |
26 | — | |
|
Middle School
River Trails Middle School |
26 | Not in DB | |
|
High School
John Hersey High School |
214 | Not in DB | |
Property History
| DATE: | EVENT: | PRICE: | SOURCE: |
|---|---|---|---|
| 10 Aug, 2021 | Sold | $125,000 | MRED MLS |
| 10 Jul, 2021 | Under contract | $140,000 | MRED MLS |
| 6 Jul, 2021 | Listed for sale | $140,000 | MRED MLS |
| 18 Jan, 2022 | Sold | $222,000 | MRED MLS |
| 5 Dec, 2021 | Under contract | $222,000 | MRED MLS |
| 19 Nov, 2021 | Listed for sale | $222,000 | MRED MLS |
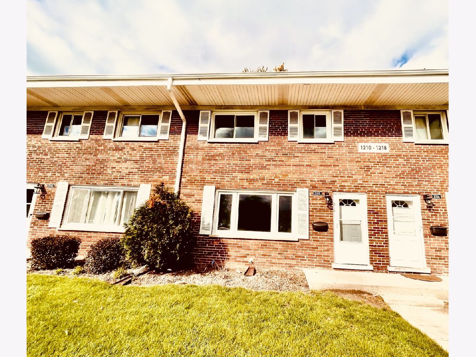
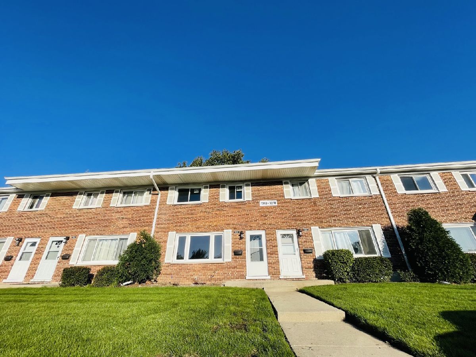
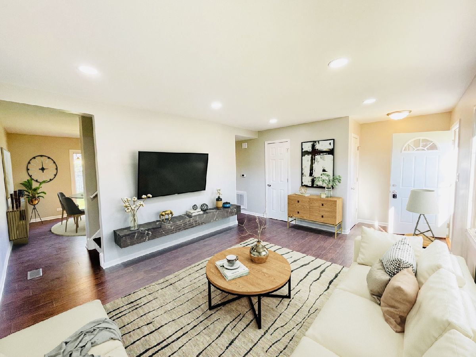
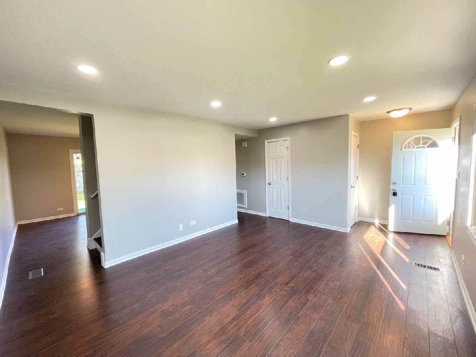


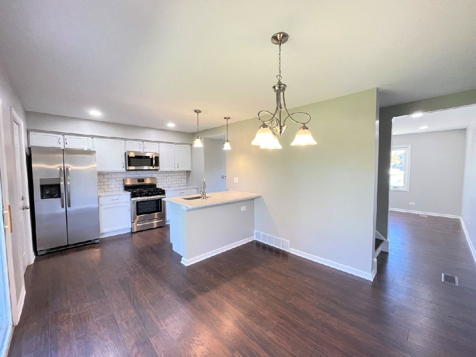
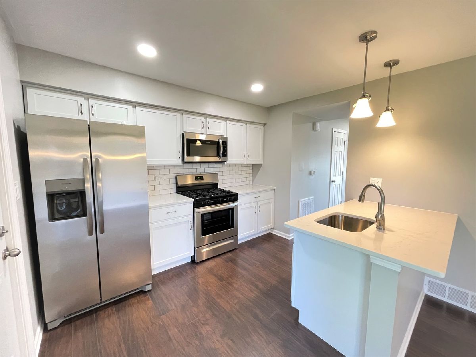
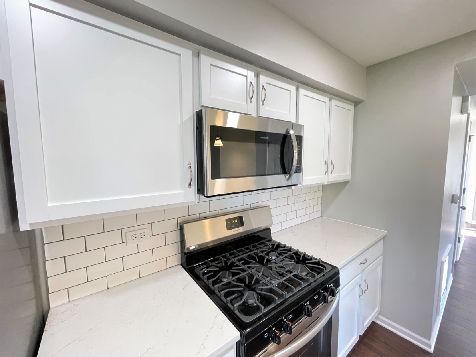


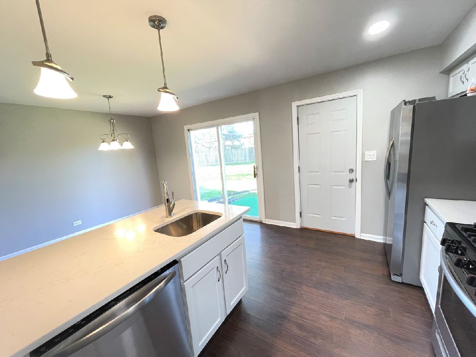
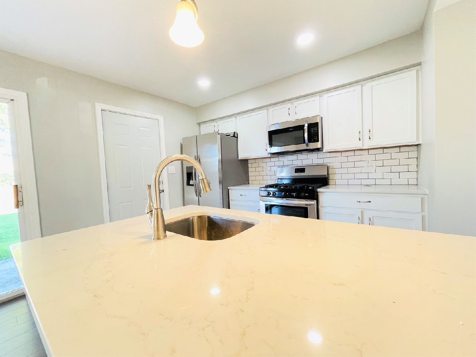
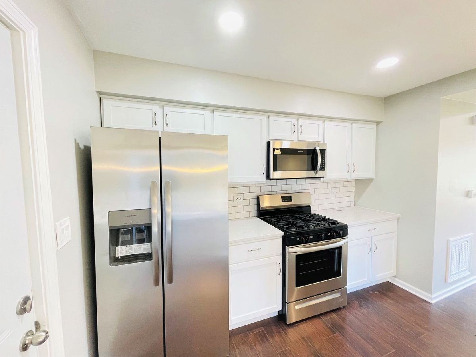



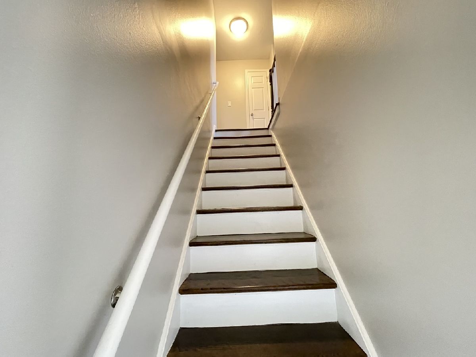
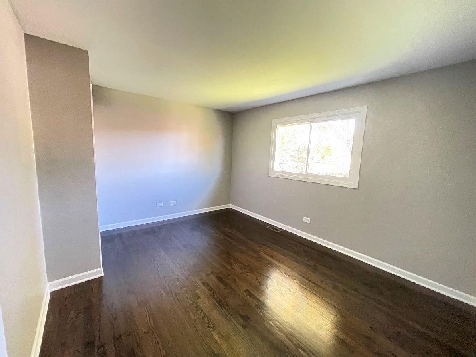




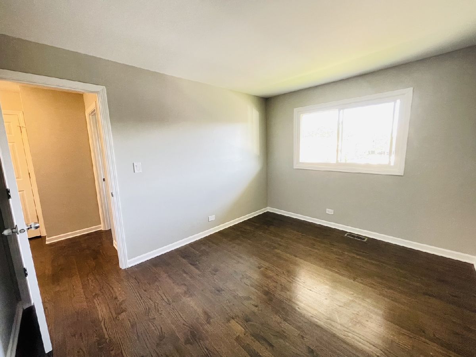
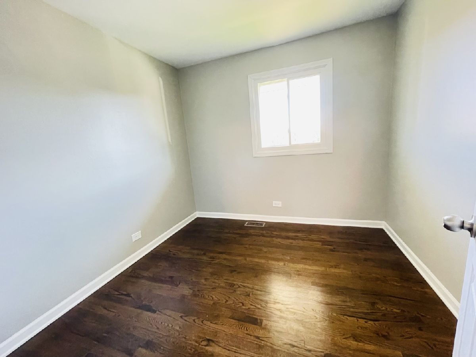
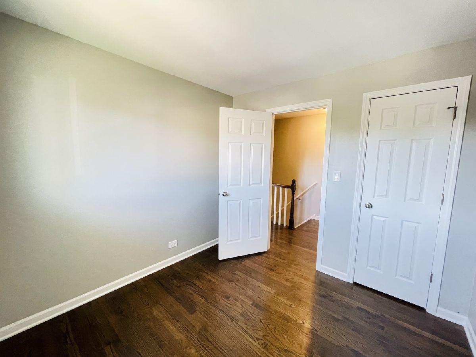
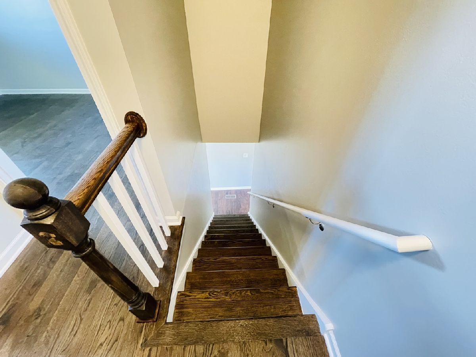
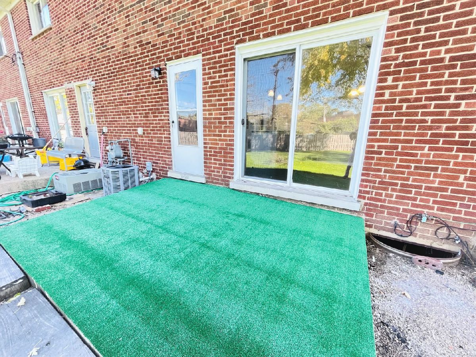

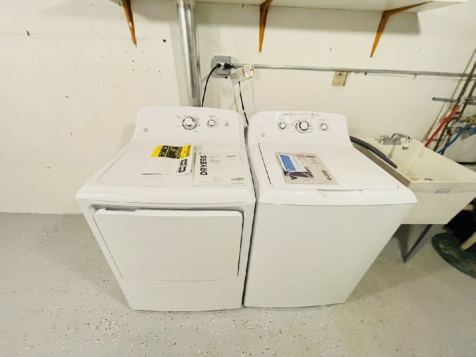
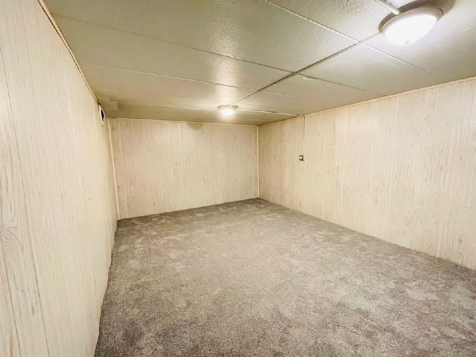
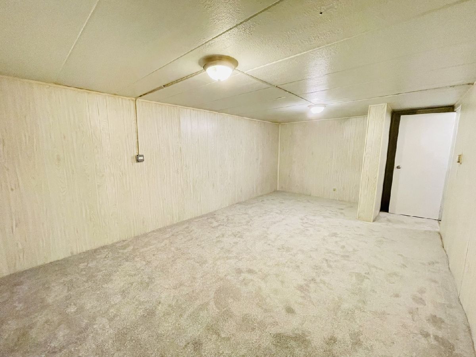
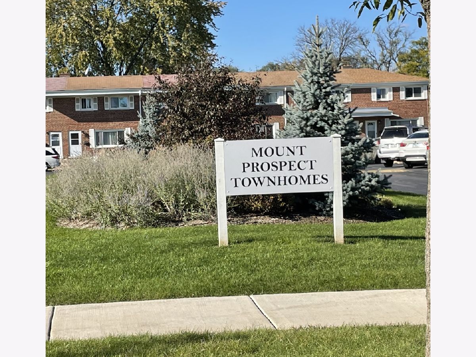
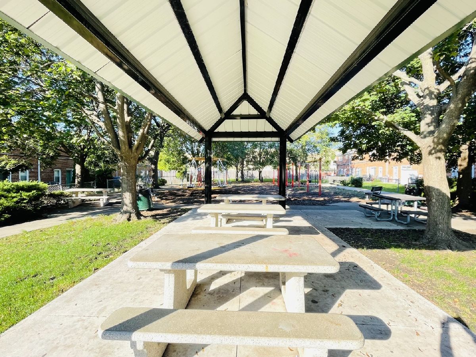
Room Specifics
Total Bedrooms: 3
Bedrooms Above Ground: 3
Bedrooms Below Ground: 0
Dimensions: —
Floor Type: Hardwood
Dimensions: —
Floor Type: Hardwood
Full Bathrooms: 2
Bathroom Amenities: —
Bathroom in Basement: 0
Rooms: No additional rooms
Basement Description: Partially Finished
Other Specifics
| — | |
| — | |
| — | |
| Patio, Storms/Screens | |
| — | |
| 50X20 | |
| — | |
| None | |
| — | |
| — | |
| Not in DB | |
| — | |
| — | |
| — | |
| — |
Tax History
| Year | Property Taxes |
|---|---|
| 2021 | $3,666 |
| 2022 | $4,627 |
Contact Agent
Nearby Similar Homes
Nearby Sold Comparables
Contact Agent
Listing Provided By
Runway Realty Inc

