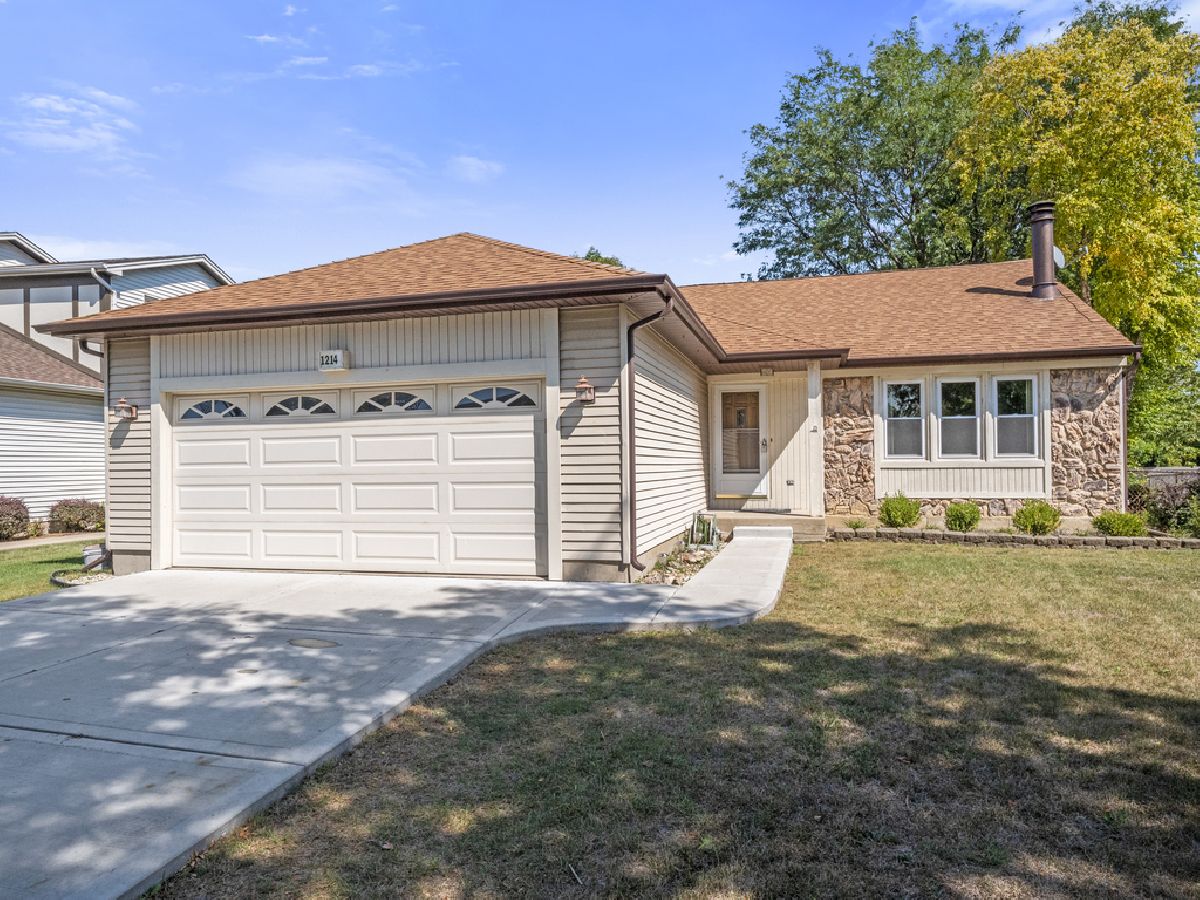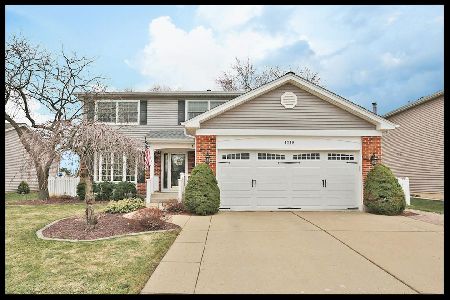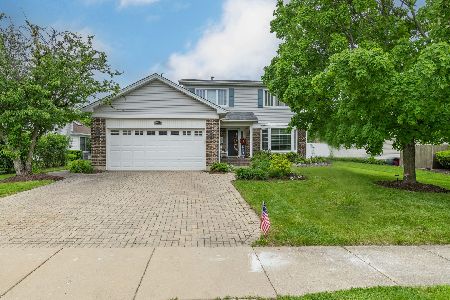1214 Chester Lane, Elk Grove Village, Illinois 60007
$325,000
|
Sold
|
|
| Status: | Closed |
| Sqft: | 1,416 |
| Cost/Sqft: | $240 |
| Beds: | 2 |
| Baths: | 3 |
| Year Built: | 1985 |
| Property Taxes: | $7,575 |
| Days On Market: | 1548 |
| Lot Size: | 0,22 |
Description
QUICK CLOSE OK!!! Great one level living in this beautiful ranch with 2 bedrooms on the main level. Foyer opens onto living room with fireplace and flanking shelving. Kitchen is oversized with hearth room/dining room and direct access to large covered porch, deck and fenced yard. Master suite was remodeled (went from 3 bedrooms to 2 bedrooms) to gain a large walk in closet and private spa like bath. A hall bath, 2nd bedroom with great closet space complete the main level. The basement is finished as well and offers great space with 3rd bedroom, family room, 3rd full bath, laundry room and bonus spaces. Additional features include : attached 2 car garage, central air, vaulted ceilings, skylights, freshly painted, newer windows. Near the bike path and Busse Woods. Excellent school districts 54 & 211! Ready for quick move in!
Property Specifics
| Single Family | |
| — | |
| Ranch | |
| 1985 | |
| Full | |
| RANCH | |
| No | |
| 0.22 |
| Cook | |
| Parkview | |
| — / Not Applicable | |
| None | |
| Public | |
| Public Sewer | |
| 11258091 | |
| 07362110280000 |
Nearby Schools
| NAME: | DISTRICT: | DISTANCE: | |
|---|---|---|---|
|
Grade School
Adolph Link Elementary School |
54 | — | |
|
Middle School
Margaret Mead Junior High School |
54 | Not in DB | |
|
High School
J B Conant High School |
211 | Not in DB | |
Property History
| DATE: | EVENT: | PRICE: | SOURCE: |
|---|---|---|---|
| 22 Nov, 2021 | Sold | $325,000 | MRED MLS |
| 3 Nov, 2021 | Under contract | $339,900 | MRED MLS |
| 28 Oct, 2021 | Listed for sale | $339,900 | MRED MLS |

Room Specifics
Total Bedrooms: 3
Bedrooms Above Ground: 2
Bedrooms Below Ground: 1
Dimensions: —
Floor Type: Hardwood
Dimensions: —
Floor Type: Wood Laminate
Full Bathrooms: 3
Bathroom Amenities: Whirlpool,Separate Shower,Double Sink
Bathroom in Basement: 1
Rooms: Bonus Room,Recreation Room
Basement Description: Finished
Other Specifics
| 2 | |
| Concrete Perimeter | |
| Asphalt | |
| Deck, Storms/Screens | |
| Fenced Yard | |
| 9416 | |
| Unfinished | |
| Full | |
| Vaulted/Cathedral Ceilings, Skylight(s), Bar-Dry, Hardwood Floors, Wood Laminate Floors, First Floor Bedroom, First Floor Full Bath, Built-in Features, Walk-In Closet(s) | |
| Range, Microwave, Dishwasher, Refrigerator, Washer, Dryer, Disposal | |
| Not in DB | |
| Park, Curbs, Sidewalks, Street Lights, Street Paved | |
| — | |
| — | |
| Gas Starter |
Tax History
| Year | Property Taxes |
|---|---|
| 2021 | $7,575 |
Contact Agent
Nearby Sold Comparables
Contact Agent
Listing Provided By
Premier Living Properties






