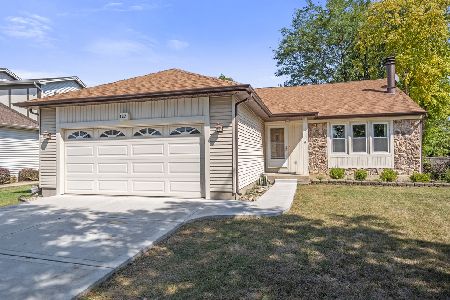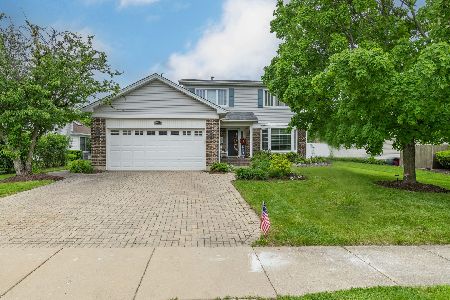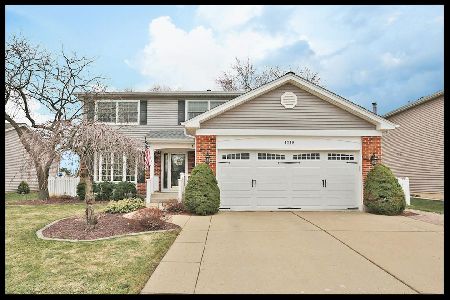1220 Chester Lane, Elk Grove Village, Illinois 60007
$545,000
|
Sold
|
|
| Status: | Closed |
| Sqft: | 3,247 |
| Cost/Sqft: | $169 |
| Beds: | 5 |
| Baths: | 4 |
| Year Built: | 1985 |
| Property Taxes: | $11,525 |
| Days On Market: | 2511 |
| Lot Size: | 0,31 |
Description
Spacious over 3200 sq. ft. in Conant High School district. A 2-story addition in 2011. The first floor addition increased the size of the kitchen/family room to 31 ft. by 25 ft. and a first floor laundry that is 10 x 8. The second floor addition created a new master bedroom with a balcony, giant walk-in closet, a luxury master bath with separate shower & whirlpool tub. Original master bedroom has a deep walk-in closet and full updated bath. The 3rd full updated bath and 3 additional bedrooms are also located on 2nd floor. Hardwood floors grace 1st floor except family room. There is a den on 1st fl. that is now used as a craft room for children. The basement has newer carpet, a rec room and workout room. Definitely not your typical 2 story. Garage has epoxy floor, 2 zone heating and cooling. Most windows have been replaced. Come explore. All this and on over a 1/4 acre lot!
Property Specifics
| Single Family | |
| — | |
| — | |
| 1985 | |
| Full | |
| 2 STORY WITH ADDITION | |
| No | |
| 0.31 |
| Cook | |
| — | |
| 0 / Not Applicable | |
| None | |
| Lake Michigan | |
| Public Sewer | |
| 10303420 | |
| 07362110260000 |
Nearby Schools
| NAME: | DISTRICT: | DISTANCE: | |
|---|---|---|---|
|
High School
J B Conant High School |
211 | Not in DB | |
Property History
| DATE: | EVENT: | PRICE: | SOURCE: |
|---|---|---|---|
| 21 May, 2019 | Sold | $545,000 | MRED MLS |
| 20 Apr, 2019 | Under contract | $549,900 | MRED MLS |
| — | Last price change | $565,000 | MRED MLS |
| 10 Mar, 2019 | Listed for sale | $575,000 | MRED MLS |
Room Specifics
Total Bedrooms: 5
Bedrooms Above Ground: 5
Bedrooms Below Ground: 0
Dimensions: —
Floor Type: Carpet
Dimensions: —
Floor Type: Hardwood
Dimensions: —
Floor Type: —
Dimensions: —
Floor Type: —
Full Bathrooms: 4
Bathroom Amenities: Whirlpool,Separate Shower,Double Sink
Bathroom in Basement: 0
Rooms: Bedroom 5,Den,Recreation Room,Exercise Room,Walk In Closet
Basement Description: Finished
Other Specifics
| 2 | |
| Concrete Perimeter | |
| Concrete | |
| Patio, Above Ground Pool | |
| Fenced Yard,Forest Preserve Adjacent | |
| 63X242X69X210 | |
| — | |
| Full | |
| Hardwood Floors, First Floor Laundry, Walk-In Closet(s) | |
| Double Oven, Range, Dishwasher, Refrigerator, Washer, Dryer, Disposal | |
| Not in DB | |
| — | |
| — | |
| — | |
| — |
Tax History
| Year | Property Taxes |
|---|---|
| 2019 | $11,525 |
Contact Agent
Nearby Sold Comparables
Contact Agent
Listing Provided By
RE/MAX Unlimited Northwest







