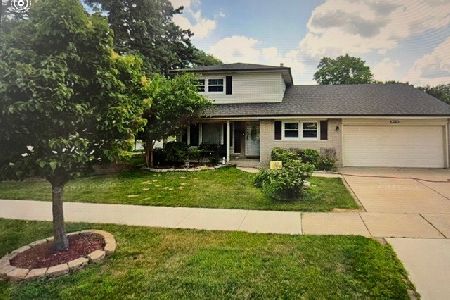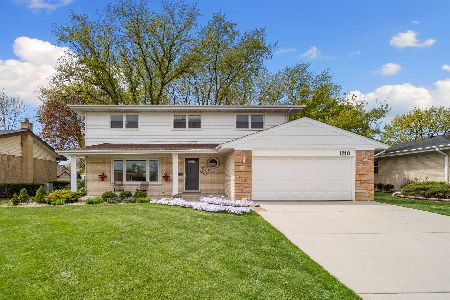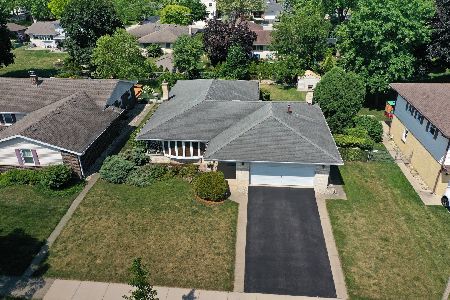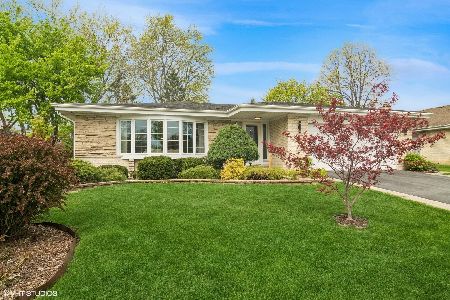1214 Dunton Avenue, Arlington Heights, Illinois 60005
$330,000
|
Sold
|
|
| Status: | Closed |
| Sqft: | 1,618 |
| Cost/Sqft: | $201 |
| Beds: | 3 |
| Baths: | 3 |
| Year Built: | 1970 |
| Property Taxes: | $3,347 |
| Days On Market: | 2472 |
| Lot Size: | 0,22 |
Description
Check out our interactive 3D tour! Look no further! Lovely 3 Bedroom, 2-1/2 Bath split-level home with 2 car attached garage and finished Basement in desirable school district! Sun-filled Living Room with bay window opens to formal Dining Room both with hardwood flooring throughout. Eat-in Kitchen offers Quartz countertops, ceiling fan, Stainless Steel appliances, and ample cabinet space. Lower Level features Family Room with access to backyard and Powder Room. Master Suite with hardwood floors and full private Bath, two additional large Bedrooms, and additional full Bath complete the second level. Finished Basement with Laundry Room and Rec Room allows for even more living and entertaining space. Spacious backyard with patio and outdoor shed is ideal for entertaining or relaxing with family and friends! Close to shopping, dining, parks, excellent schools, transportation, and more!
Property Specifics
| Single Family | |
| — | |
| — | |
| 1970 | |
| Partial | |
| — | |
| No | |
| 0.22 |
| Cook | |
| — | |
| 0 / Not Applicable | |
| None | |
| Lake Michigan | |
| Public Sewer | |
| 10345528 | |
| 08092220150000 |
Nearby Schools
| NAME: | DISTRICT: | DISTANCE: | |
|---|---|---|---|
|
Grade School
Dryden Elementary School |
25 | — | |
|
Middle School
South Middle School |
25 | Not in DB | |
|
High School
Rolling Meadows High School |
214 | Not in DB | |
Property History
| DATE: | EVENT: | PRICE: | SOURCE: |
|---|---|---|---|
| 31 May, 2019 | Sold | $330,000 | MRED MLS |
| 30 Apr, 2019 | Under contract | $325,000 | MRED MLS |
| 22 Apr, 2019 | Listed for sale | $325,000 | MRED MLS |
Room Specifics
Total Bedrooms: 3
Bedrooms Above Ground: 3
Bedrooms Below Ground: 0
Dimensions: —
Floor Type: Carpet
Dimensions: —
Floor Type: Carpet
Full Bathrooms: 3
Bathroom Amenities: —
Bathroom in Basement: 0
Rooms: Foyer
Basement Description: Finished
Other Specifics
| 2 | |
| — | |
| — | |
| Patio, Storms/Screens | |
| — | |
| 134X70X71 | |
| — | |
| Full | |
| Hardwood Floors, Walk-In Closet(s) | |
| Range, Microwave, Refrigerator, Washer, Dryer, Stainless Steel Appliance(s) | |
| Not in DB | |
| — | |
| — | |
| — | |
| — |
Tax History
| Year | Property Taxes |
|---|---|
| 2019 | $3,347 |
Contact Agent
Nearby Similar Homes
Nearby Sold Comparables
Contact Agent
Listing Provided By
Keller Williams Infinity










