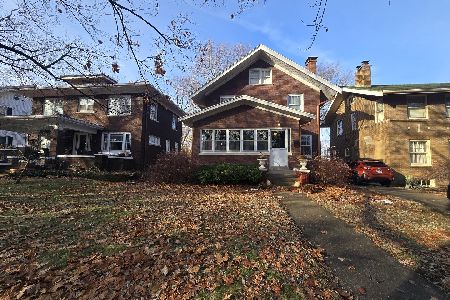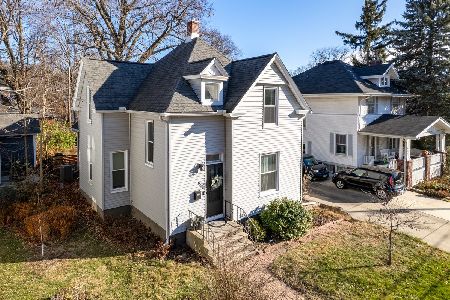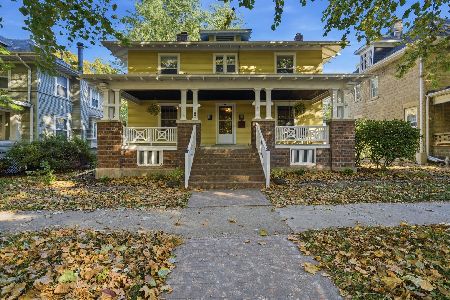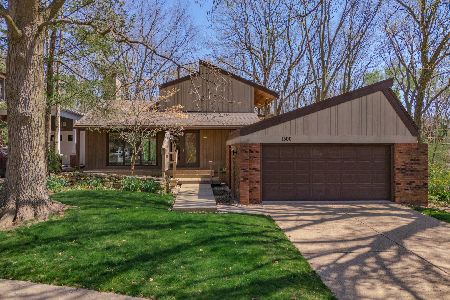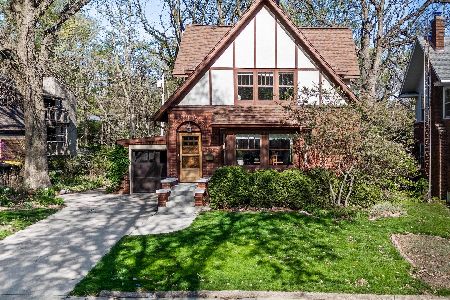1214 Hillcrest Street, Normal, Illinois 61761
$300,000
|
Sold
|
|
| Status: | Closed |
| Sqft: | 2,076 |
| Cost/Sqft: | $159 |
| Beds: | 4 |
| Baths: | 3 |
| Year Built: | 1929 |
| Property Taxes: | $5,108 |
| Days On Market: | 2470 |
| Lot Size: | 0,20 |
Description
The best of the old and the new! Beautiful lot backing to the Constitution Trail located near ISU, IWU, and Uptown Normal. The original 2-story brick house was extensively remodeled with addition (2012 by BJ Armstrong) to include a main floor master suite, mudroom, pantry, attached garage with additional carport, and beautifully updated baths. The new kitchen features top of the line appliances with open layout to the dining room. The lower level has a new family room/guest area with egress windows and a full bath. The fabulous covered patio overlooks a deep and private yard with a second paver patio and firepit, small basketball court, and easy access to the trail. Current owners have replaced many windows with Pella architectural windows, font and back storm doors, and new gutter guards. Original house roof was replaced in 2015.
Property Specifics
| Single Family | |
| — | |
| Traditional | |
| 1929 | |
| Full | |
| — | |
| No | |
| 0.2 |
| Mc Lean | |
| Not Applicable | |
| 0 / Not Applicable | |
| None | |
| Public | |
| Public Sewer | |
| 10348694 | |
| 1433283028 |
Nearby Schools
| NAME: | DISTRICT: | DISTANCE: | |
|---|---|---|---|
|
Grade School
Glenn Elementary |
5 | — | |
|
Middle School
Kingsley Jr High |
5 | Not in DB | |
|
High School
Normal Community West High Schoo |
5 | Not in DB | |
Property History
| DATE: | EVENT: | PRICE: | SOURCE: |
|---|---|---|---|
| 15 May, 2018 | Sold | $330,000 | MRED MLS |
| 3 Feb, 2018 | Under contract | $365,000 | MRED MLS |
| 1 Feb, 2018 | Listed for sale | $365,000 | MRED MLS |
| 21 Aug, 2019 | Sold | $300,000 | MRED MLS |
| 21 Jul, 2019 | Under contract | $330,000 | MRED MLS |
| — | Last price change | $350,000 | MRED MLS |
| 18 Apr, 2019 | Listed for sale | $365,000 | MRED MLS |
Room Specifics
Total Bedrooms: 4
Bedrooms Above Ground: 4
Bedrooms Below Ground: 0
Dimensions: —
Floor Type: Hardwood
Dimensions: —
Floor Type: Hardwood
Dimensions: —
Floor Type: Hardwood
Full Bathrooms: 3
Bathroom Amenities: —
Bathroom in Basement: 1
Rooms: Game Room
Basement Description: Partially Finished
Other Specifics
| 1 | |
| — | |
| Concrete | |
| Porch, Brick Paver Patio | |
| Mature Trees,Landscaped | |
| 48X175X49X178 | |
| Unfinished | |
| Full | |
| Hardwood Floors, First Floor Bedroom, Second Floor Laundry, First Floor Full Bath, Walk-In Closet(s) | |
| Range, Microwave, Dishwasher, High End Refrigerator, Washer, Dryer, Disposal, Stainless Steel Appliance(s) | |
| Not in DB | |
| — | |
| — | |
| — | |
| — |
Tax History
| Year | Property Taxes |
|---|---|
| 2018 | $4,088 |
| 2019 | $5,108 |
Contact Agent
Nearby Similar Homes
Contact Agent
Listing Provided By
Berkshire Hathaway Snyder Real Estate

