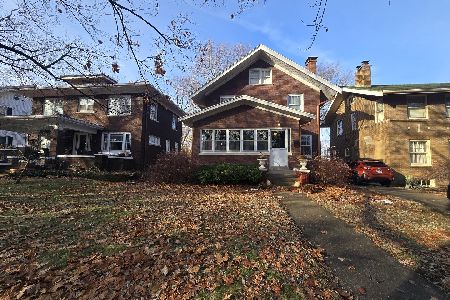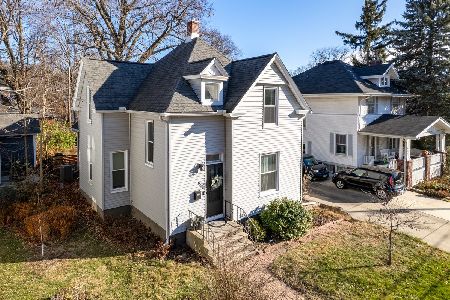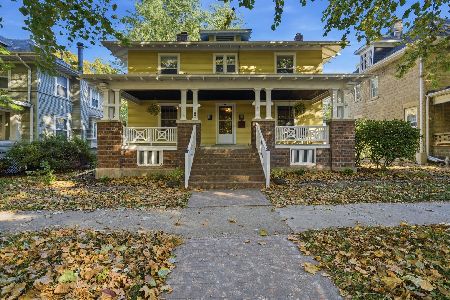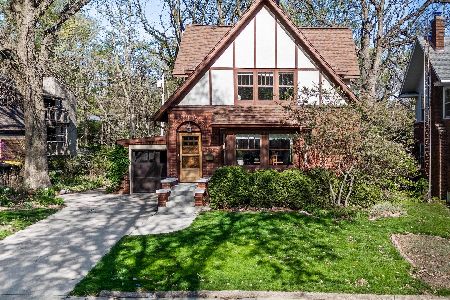1300 Hillcrest Street, Normal, Illinois 61761
$350,000
|
Sold
|
|
| Status: | Closed |
| Sqft: | 2,745 |
| Cost/Sqft: | $100 |
| Beds: | 4 |
| Baths: | 2 |
| Year Built: | 1968 |
| Property Taxes: | $6,009 |
| Days On Market: | 644 |
| Lot Size: | 0,00 |
Description
Timeless Mid-Century Modern home designed by and for a local architect. A piece of art. Four bedrooms, 2 full bathrooms. Open and functional floor plan with soaring wood beam ceilings, modish fixtures and exquisite detail throughout. Eat in kitchen, open dining room with custom coffered ceiling design and spacious family. Main level primary suite with wood ceiling and stylish wood platform flooring and Teak Danish made Mid-Century modern bed frame and end tables. Huge walk in closet and full bathroom. Three bedrooms on the 2nd level with a full bathroom, an additional family room/den and access to second level patio. Finished walkout basement with spacious family room, potential 5th bedroom (not a full egress window), storage with custom shelving and workshop area. Oversized detached 2 car garage. Large deep lot with mature trees. Backs to the Constitution Trail. Located near the historic Cedar Crest neighborhood- between Illinois Wesleyan and Illinois State University. Recent updates include but not limited to: New roof 2016, washer and dryer 2017, living room/dining room/ and primary carpet 2017, kitchen refrigerator 2021, garage door opener 2021, basement refrigerator 2015, dishwasher and oven 2014, sump pump 2012, garage roof 08, Pella windows 08, and water heater 2016. **All information and measurements are deemed reliable but not guaranteed**
Property Specifics
| Single Family | |
| — | |
| — | |
| 1968 | |
| — | |
| — | |
| No | |
| — |
| — | |
| Not Applicable | |
| — / Not Applicable | |
| — | |
| — | |
| — | |
| 12018213 | |
| 1433283025 |
Nearby Schools
| NAME: | DISTRICT: | DISTANCE: | |
|---|---|---|---|
|
Grade School
Glenn Elementary |
5 | — | |
|
Middle School
Kingsley Jr High |
5 | Not in DB | |
|
High School
Normal Community West High Schoo |
5 | Not in DB | |
Property History
| DATE: | EVENT: | PRICE: | SOURCE: |
|---|---|---|---|
| 17 May, 2024 | Sold | $350,000 | MRED MLS |
| 19 Apr, 2024 | Under contract | $275,000 | MRED MLS |
| 17 Apr, 2024 | Listed for sale | $275,000 | MRED MLS |
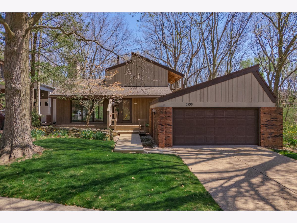
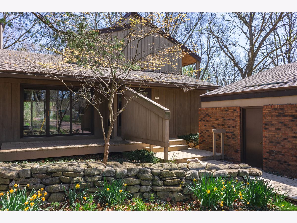
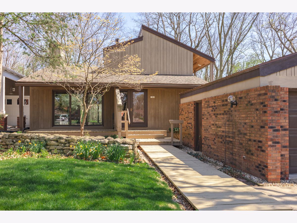
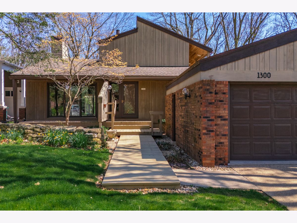
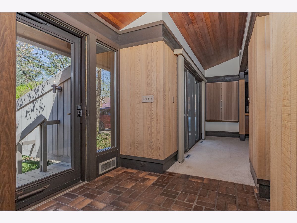
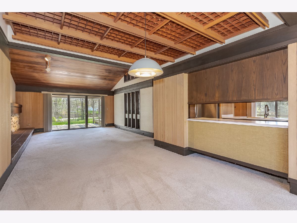
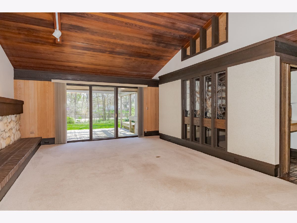
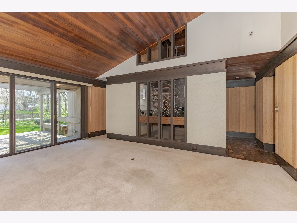
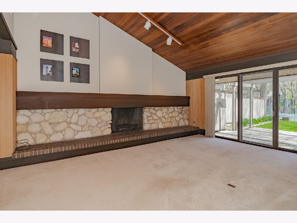
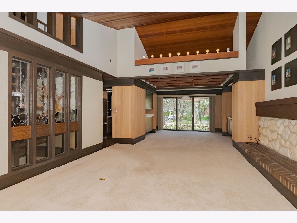
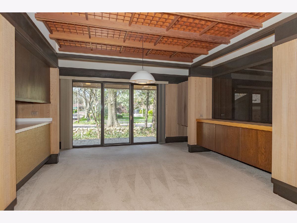
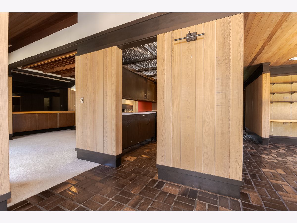
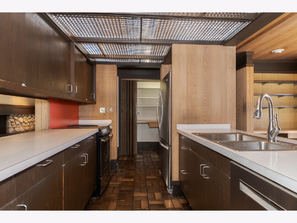
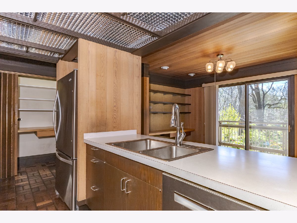
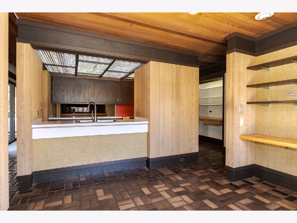
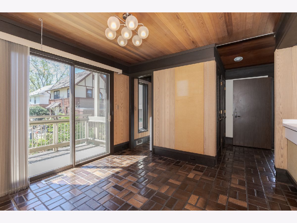
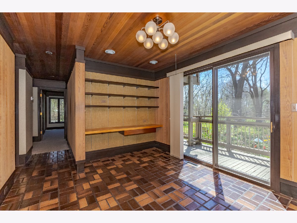
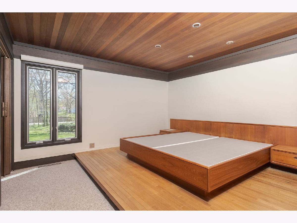
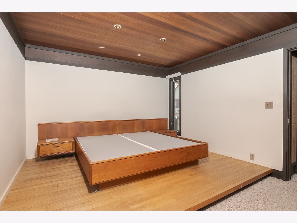
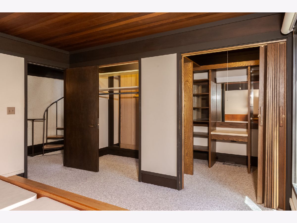
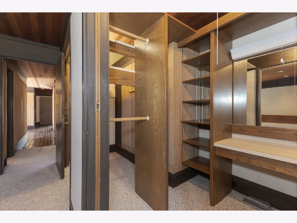
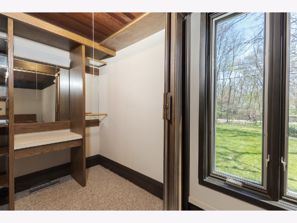
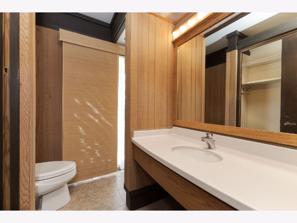
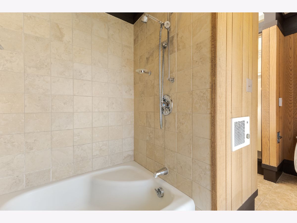
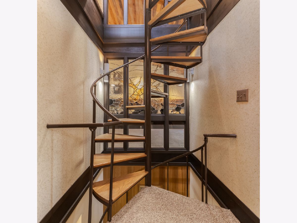
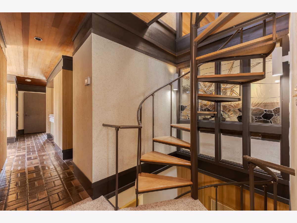
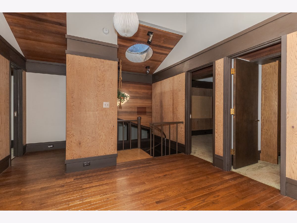
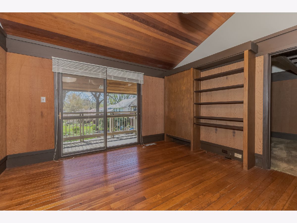
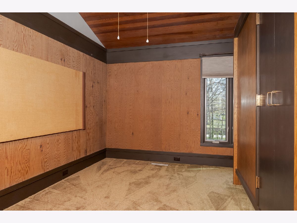
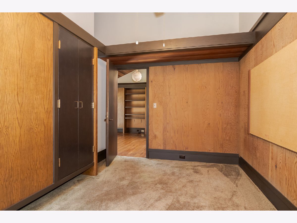
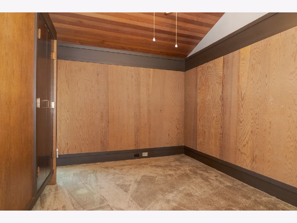
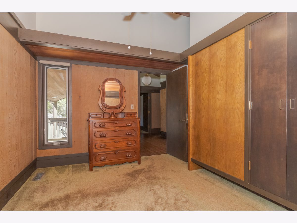
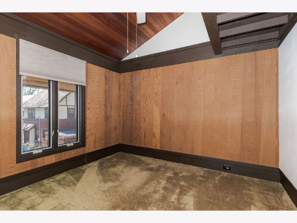
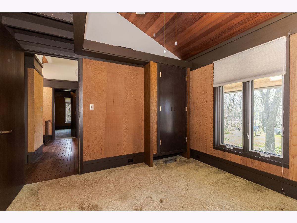
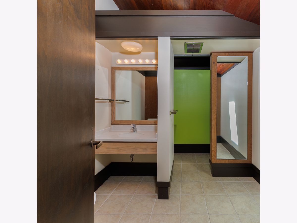
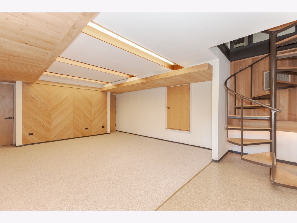
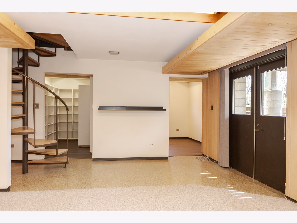
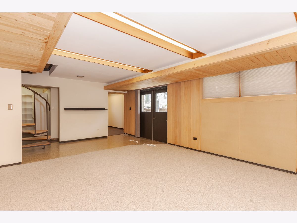
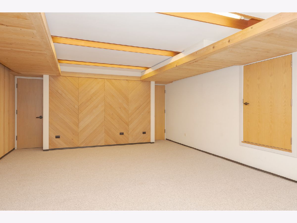
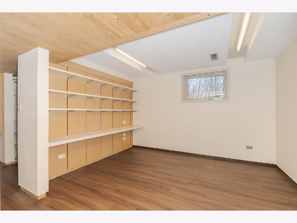
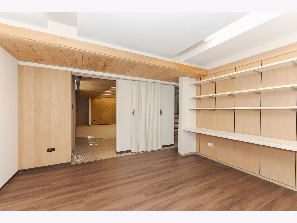
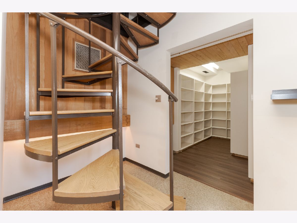
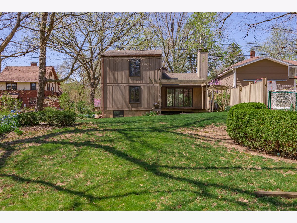
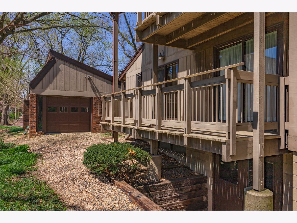
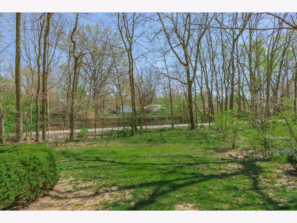
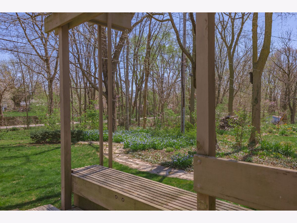
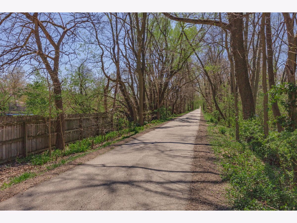
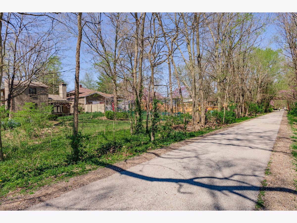
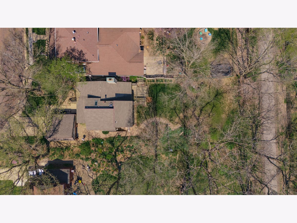
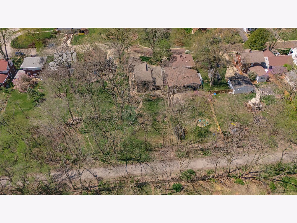
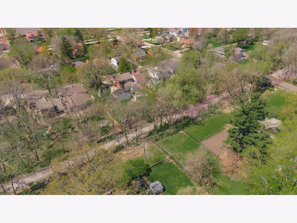
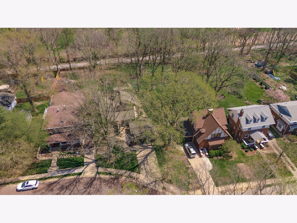
Room Specifics
Total Bedrooms: 4
Bedrooms Above Ground: 4
Bedrooms Below Ground: 0
Dimensions: —
Floor Type: —
Dimensions: —
Floor Type: —
Dimensions: —
Floor Type: —
Full Bathrooms: 2
Bathroom Amenities: —
Bathroom in Basement: 1
Rooms: —
Basement Description: Partially Finished,Exterior Access
Other Specifics
| 2 | |
| — | |
| — | |
| — | |
| — | |
| 50X190 | |
| — | |
| — | |
| — | |
| — | |
| Not in DB | |
| — | |
| — | |
| — | |
| — |
Tax History
| Year | Property Taxes |
|---|---|
| 2024 | $6,009 |
Contact Agent
Nearby Similar Homes
Contact Agent
Listing Provided By
Coldwell Banker Real Estate Group

