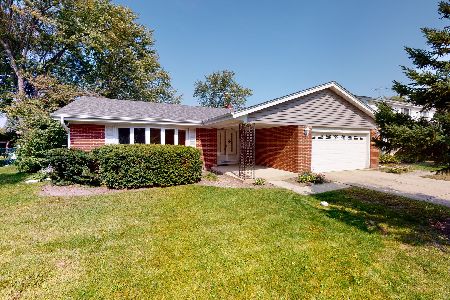1214 Suffield Drive, Arlington Heights, Illinois 60004
$641,000
|
Sold
|
|
| Status: | Closed |
| Sqft: | 2,126 |
| Cost/Sqft: | $289 |
| Beds: | 3 |
| Baths: | 3 |
| Year Built: | 1973 |
| Property Taxes: | $9,381 |
| Days On Market: | 526 |
| Lot Size: | 0,00 |
Description
Welcome to 1214 Suffield! Recently updated single family Ranch Home is located in the desired Arlington Heights area with a walking distance to the Lake Arlington.Ready to move-in residence has been recently updated in 2021.House sits on a coveted lot just steps from everything this sought-after neighborhood offers.This impressive Ranch features 4 Bedrooms and 2 & 1/2 Bathrooms.Special features include open concept floor plan with a hardwood floors and recess lightning throughout.Main entry welcomes you with enlarge foyer and a build-in hall tree seating. Oversized living room with tons of natural light.Beautifully designed kitchen with custom cabinetry ,quartz countertops, eat-in kitchen island.High-end appliances with a built-in beverage cooler.Contemporary bathrooms embraces sleekness, simplicity, and functionality.High efficiency Furnace and A/C 2021, roof 2018, windows 2018, new landscaping 2021.Full finished basement with a additional bedroom with a Waterproofed Vinyl Flooring. Perfect entertainment place for your family.Fenced yard with a concrete patio.Heated garage for 2 cars.This home is ideally located near Lake Arlington, shopping center,Camelot Park and much more.Highly rated public school district!Don't miss a chance and schedule your visit today!
Property Specifics
| Single Family | |
| — | |
| — | |
| 1973 | |
| — | |
| — | |
| No | |
| — |
| Cook | |
| — | |
| — / Not Applicable | |
| — | |
| — | |
| — | |
| 12134449 | |
| 03172010190000 |
Nearby Schools
| NAME: | DISTRICT: | DISTANCE: | |
|---|---|---|---|
|
Grade School
Ivy Hill Elementary School |
25 | — | |
|
Middle School
Thomas Middle School |
25 | Not in DB | |
|
High School
Buffalo Grove High School |
214 | Not in DB | |
Property History
| DATE: | EVENT: | PRICE: | SOURCE: |
|---|---|---|---|
| 6 Nov, 2020 | Sold | $325,000 | MRED MLS |
| 2 Oct, 2020 | Under contract | $350,000 | MRED MLS |
| 25 Sep, 2020 | Listed for sale | $350,000 | MRED MLS |
| 24 Sep, 2024 | Sold | $641,000 | MRED MLS |
| 19 Aug, 2024 | Under contract | $615,000 | MRED MLS |
| 10 Aug, 2024 | Listed for sale | $615,000 | MRED MLS |

































Room Specifics
Total Bedrooms: 4
Bedrooms Above Ground: 3
Bedrooms Below Ground: 1
Dimensions: —
Floor Type: —
Dimensions: —
Floor Type: —
Dimensions: —
Floor Type: —
Full Bathrooms: 3
Bathroom Amenities: Separate Shower,Double Sink,European Shower,Full Body Spray Shower,Soaking Tub
Bathroom in Basement: 0
Rooms: —
Basement Description: Finished
Other Specifics
| 2 | |
| — | |
| Concrete | |
| — | |
| — | |
| 0.2153 | |
| — | |
| — | |
| — | |
| — | |
| Not in DB | |
| — | |
| — | |
| — | |
| — |
Tax History
| Year | Property Taxes |
|---|---|
| 2020 | $8,872 |
| 2024 | $9,381 |
Contact Agent
Nearby Similar Homes
Nearby Sold Comparables
Contact Agent
Listing Provided By
Mark Allen Realty, LLC








