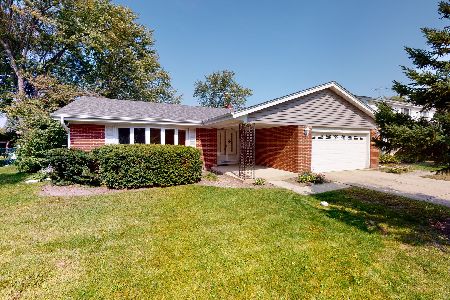2507 Brighton Place, Arlington Heights, Illinois 60004
$384,000
|
Sold
|
|
| Status: | Closed |
| Sqft: | 2,234 |
| Cost/Sqft: | $174 |
| Beds: | 3 |
| Baths: | 3 |
| Year Built: | 1972 |
| Property Taxes: | $9,630 |
| Days On Market: | 2153 |
| Lot Size: | 0,27 |
Description
*FUN-FRIENDLY IVY HILL NEIGHBORHOOD *OVER 2200 SQ.FT. of LIVING AREA**OVERSIZED Fenced-in Backyard**Across from CAMELOT PARK and POOL! Large Eat-in Kitchen has abundant light Oak Cabinetry with *Corian counters, SS Appls and boxed Bay window offers direct access to super-sized deck with built-in seating. Great (21x14) Family room is perfect for Family movie nights and includes convenient half bath and sliding glass doors to paver patio & backyard! Oversized Master Bedroom suite has wall-to-wall closets and updated bath with comfort height granite vanity and separate shower. Beautiful Formal Living-Dining room offers Bay window, Crown molding and hardwood flooring. EXCELLENT location right across from Camelot Park and Pool, Ivy Hill Elementary and just minutes to beautiful Lake Arlington. Extensive nearby shopping. Watch the 3D Tour and Hurry over!
Property Specifics
| Single Family | |
| — | |
| Tri-Level | |
| 1972 | |
| Partial | |
| — | |
| No | |
| 0.27 |
| Cook | |
| Ivy Hill | |
| 0 / Not Applicable | |
| None | |
| Lake Michigan | |
| Public Sewer, Sewer-Storm | |
| 10624089 | |
| 03172010160000 |
Nearby Schools
| NAME: | DISTRICT: | DISTANCE: | |
|---|---|---|---|
|
Grade School
Ivy Hill Elementary School |
25 | — | |
|
Middle School
Thomas Middle School |
25 | Not in DB | |
|
High School
Buffalo Grove High School |
214 | Not in DB | |
Property History
| DATE: | EVENT: | PRICE: | SOURCE: |
|---|---|---|---|
| 1 Feb, 2012 | Sold | $367,500 | MRED MLS |
| 26 Nov, 2011 | Under contract | $384,900 | MRED MLS |
| 19 Aug, 2011 | Listed for sale | $384,900 | MRED MLS |
| 26 Jun, 2020 | Sold | $384,000 | MRED MLS |
| 26 Feb, 2020 | Under contract | $389,000 | MRED MLS |
| 26 Feb, 2020 | Listed for sale | $389,000 | MRED MLS |
Room Specifics
Total Bedrooms: 3
Bedrooms Above Ground: 3
Bedrooms Below Ground: 0
Dimensions: —
Floor Type: Carpet
Dimensions: —
Floor Type: Hardwood
Full Bathrooms: 3
Bathroom Amenities: Whirlpool,Separate Shower
Bathroom in Basement: 0
Rooms: Foyer,Recreation Room,Storage
Basement Description: Partially Finished,Crawl,Sub-Basement
Other Specifics
| 2 | |
| Concrete Perimeter | |
| Concrete | |
| Deck, Brick Paver Patio, Storms/Screens | |
| — | |
| 80 X 135 | |
| Full,Unfinished | |
| Full | |
| — | |
| Range, Microwave, Dishwasher, Refrigerator, Washer, Dryer, Disposal | |
| Not in DB | |
| Park, Pool, Curbs, Sidewalks, Street Lights, Street Paved | |
| — | |
| — | |
| — |
Tax History
| Year | Property Taxes |
|---|---|
| 2012 | $6,962 |
| 2020 | $9,630 |
Contact Agent
Nearby Similar Homes
Nearby Sold Comparables
Contact Agent
Listing Provided By
Redfin Corporation








