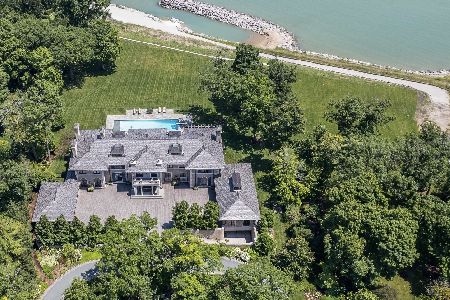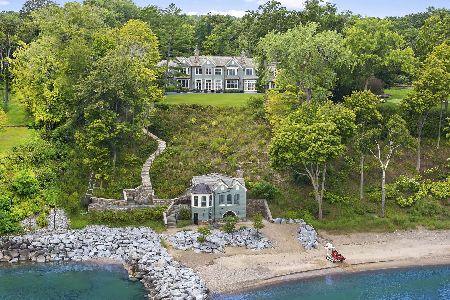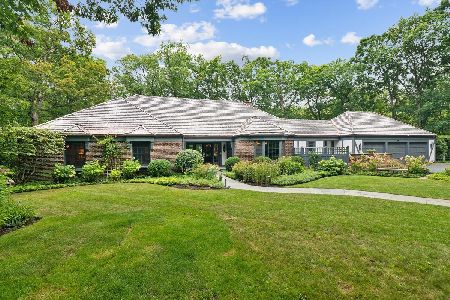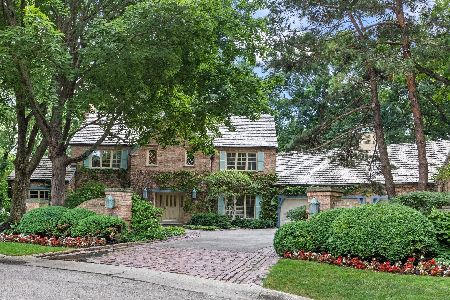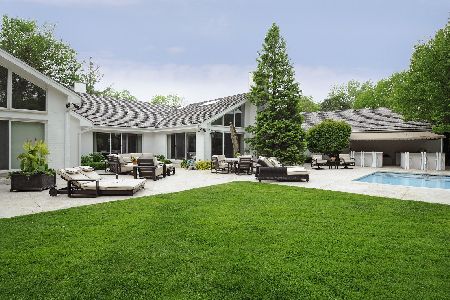1214 Turicum Road, Lake Forest, Illinois 60045
$2,075,000
|
Sold
|
|
| Status: | Closed |
| Sqft: | 6,000 |
| Cost/Sqft: | $366 |
| Beds: | 4 |
| Baths: | 5 |
| Year Built: | 1987 |
| Property Taxes: | $33,600 |
| Days On Market: | 244 |
| Lot Size: | 1,30 |
Description
Perfectly proportioned with exceptional design and quality, this home was custom designed by noted architect, Jerome Cerny. Set on 1.5 acre site this secluded retreat has stunning ravine views, with no neighboring homes in sight, and sits a few blocks away from Lake Michigan. The natural beauty of the ravine creates a serene backdrop, making this a truly exceptional setting. From the moment you enter this two-story foyer welcomes you into a grand home with a lovely living room with marble fireplace and curved wall of windows. The formal dining room is perfectly suited for hosting memorable dinners. A spacious gourmet kitchen with large island, granite countertops, eat in area overlooking backyard. Wet bar leads to fabulous family room with vaulted and beamed ceiling with French doors. The Sunroom is all windows with views to backyard. The handsome office is paneled in light oak. The second floor offers a beautiful primary suite with fireplace, two large walk-in closets, and spacious primary bath. Three more bedrooms plus a bonus room or could be 5th bedroom. Finished basement with large bar area and 2nd family room with full bath. Outside the stunning grounds feature blue stone patio & gorgeous pool. Underground sprinkler system. With its classic architectural details, a 3-car attached garage, and breathtaking outdoor living spaces, this is a rare opportunity to own a truly expectational home in an enchanting setting.
Property Specifics
| Single Family | |
| — | |
| — | |
| 1987 | |
| — | |
| — | |
| No | |
| 1.3 |
| Lake | |
| — | |
| — / Not Applicable | |
| — | |
| — | |
| — | |
| 12327605 | |
| 16034020260000 |
Nearby Schools
| NAME: | DISTRICT: | DISTANCE: | |
|---|---|---|---|
|
Grade School
Cherokee Elementary School |
67 | — | |
|
Middle School
Deer Path Middle School |
67 | Not in DB | |
|
High School
Lake Forest High School |
115 | Not in DB | |
Property History
| DATE: | EVENT: | PRICE: | SOURCE: |
|---|---|---|---|
| 7 Aug, 2025 | Sold | $2,075,000 | MRED MLS |
| 4 Jun, 2025 | Under contract | $2,195,000 | MRED MLS |
| 29 May, 2025 | Listed for sale | $2,195,000 | MRED MLS |
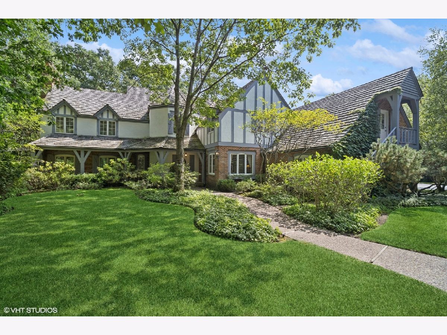
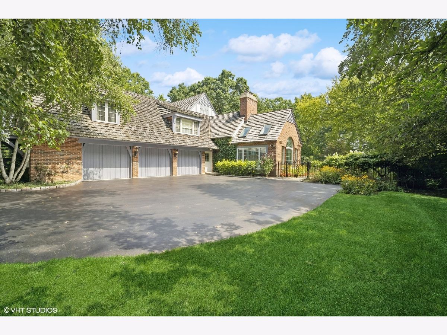
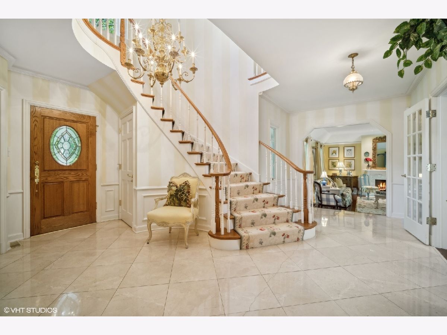
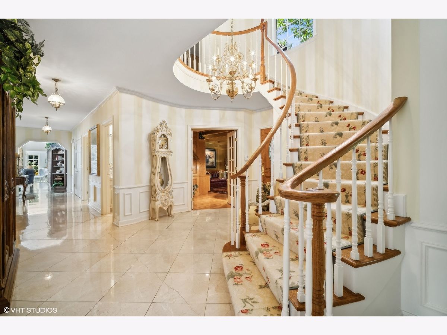
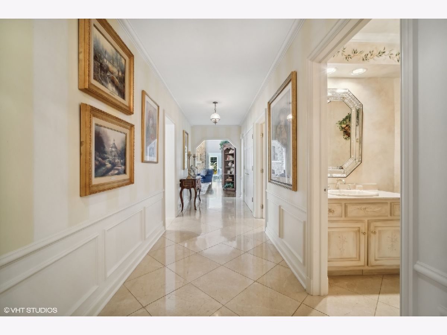
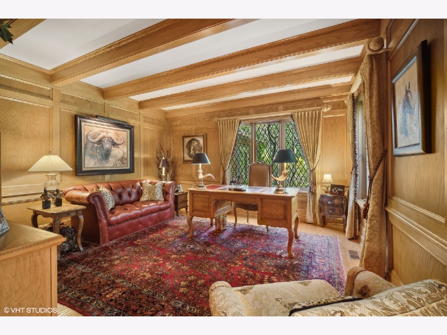
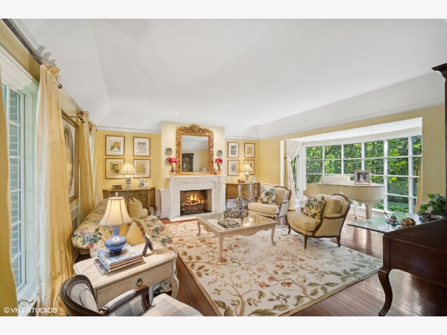
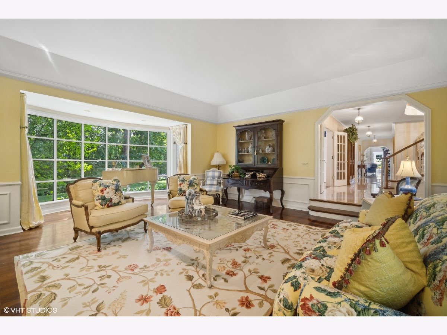

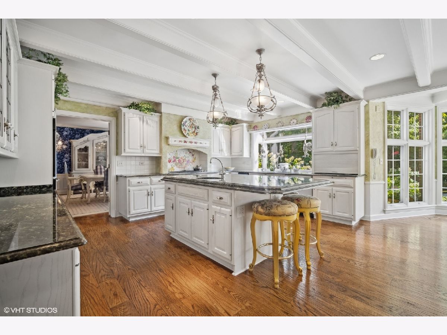
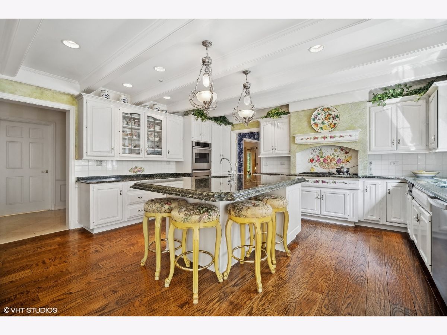
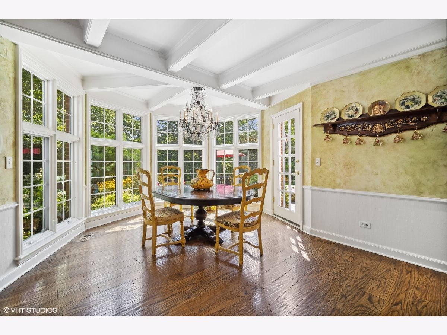
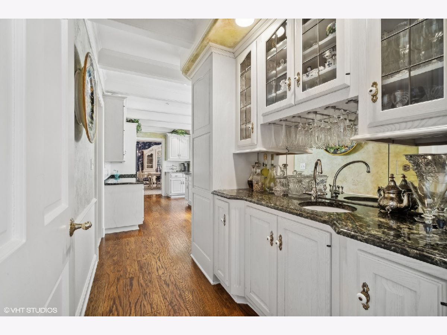
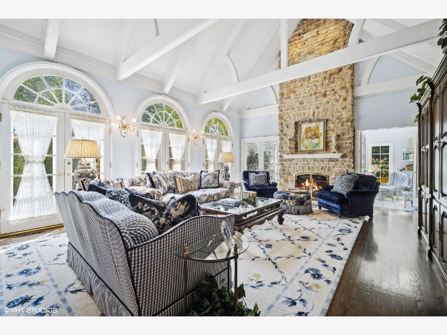
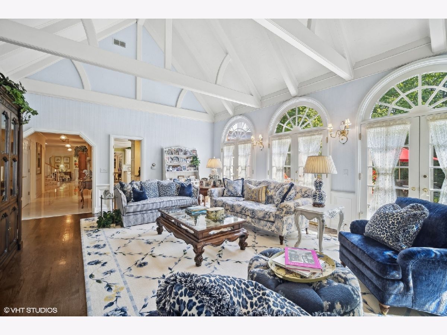
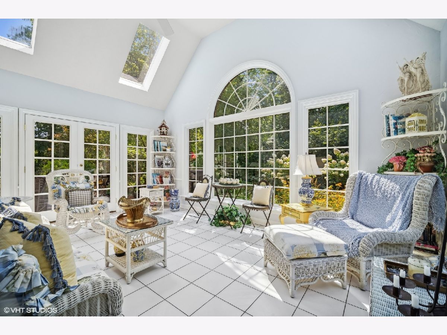
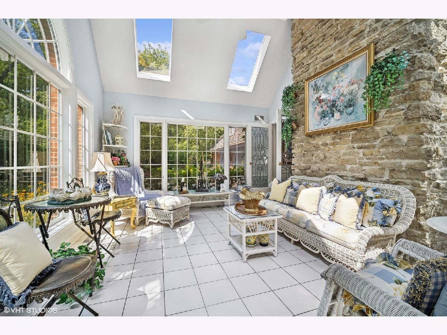

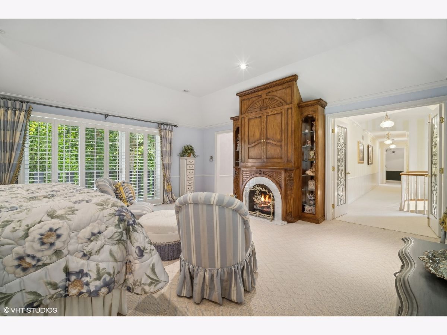

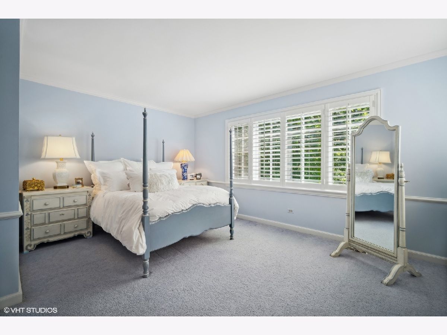

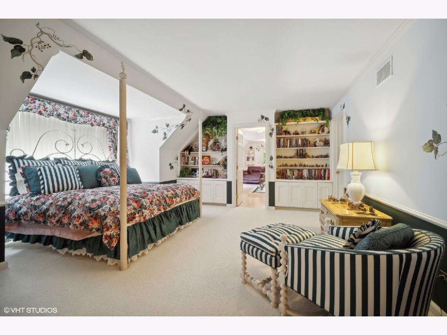


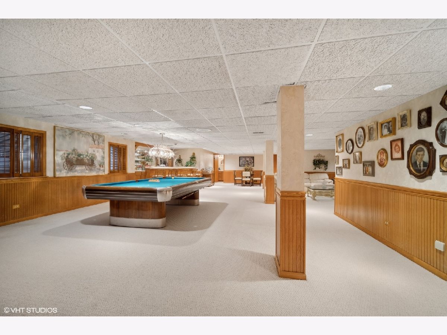

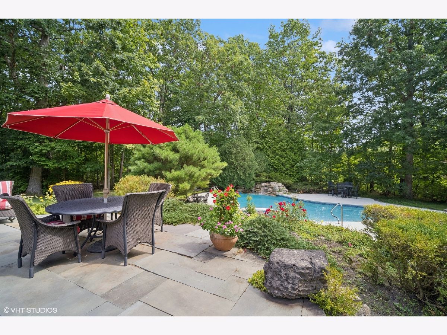

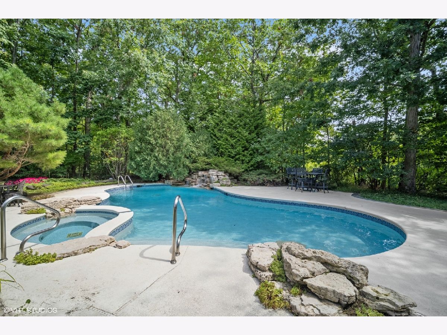
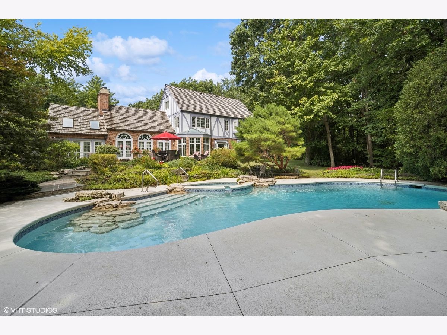



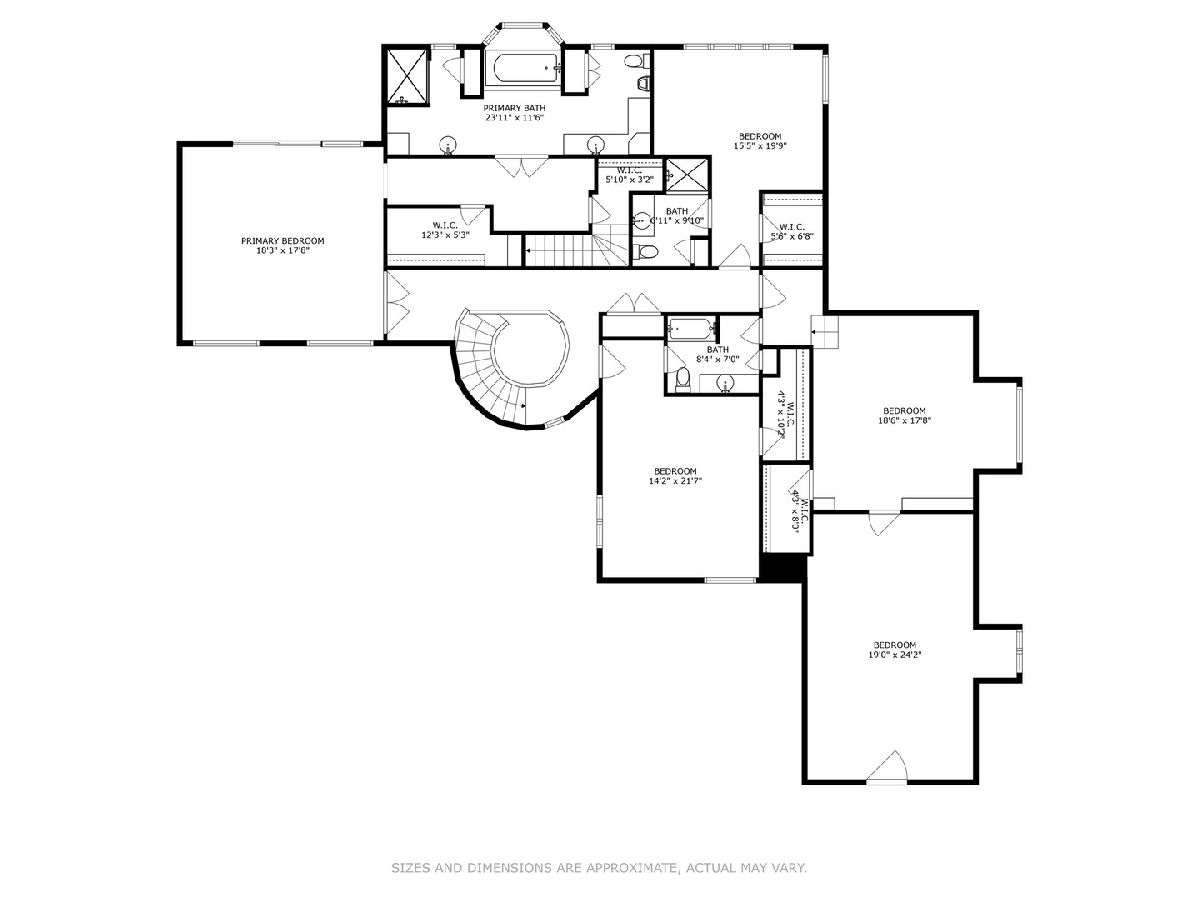


Room Specifics
Total Bedrooms: 4
Bedrooms Above Ground: 4
Bedrooms Below Ground: 0
Dimensions: —
Floor Type: —
Dimensions: —
Floor Type: —
Dimensions: —
Floor Type: —
Full Bathrooms: 5
Bathroom Amenities: Separate Shower,Double Sink,Soaking Tub
Bathroom in Basement: 1
Rooms: —
Basement Description: —
Other Specifics
| 3 | |
| — | |
| — | |
| — | |
| — | |
| 62X440X364X323 | |
| — | |
| — | |
| — | |
| — | |
| Not in DB | |
| — | |
| — | |
| — | |
| — |
Tax History
| Year | Property Taxes |
|---|---|
| 2025 | $33,600 |
Contact Agent
Nearby Similar Homes
Nearby Sold Comparables
Contact Agent
Listing Provided By
@properties Christie's International Real Estate

