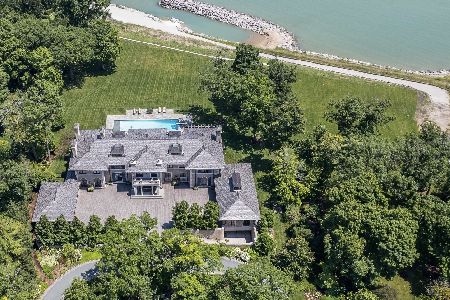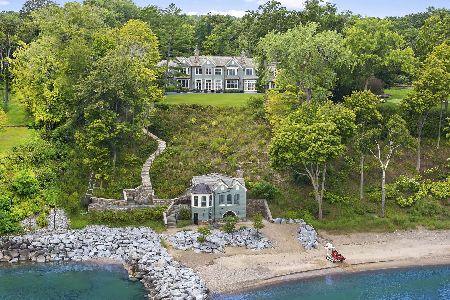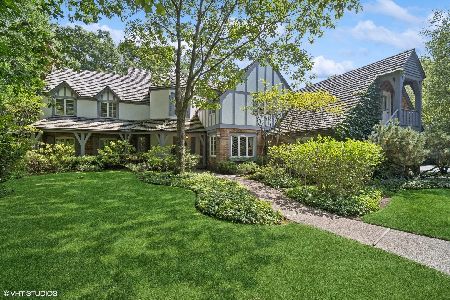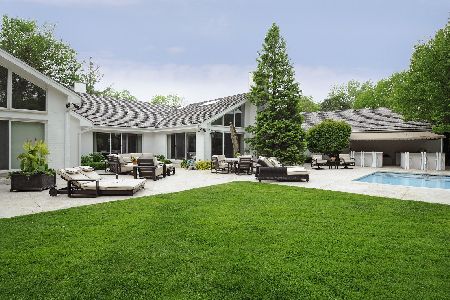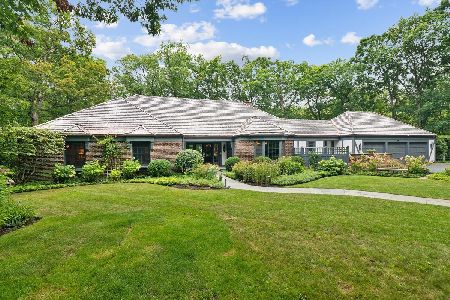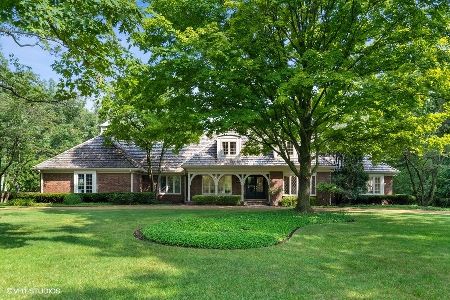1265 Loch Lane, Lake Forest, Illinois 60045
$1,040,000
|
Sold
|
|
| Status: | Closed |
| Sqft: | 3,373 |
| Cost/Sqft: | $319 |
| Beds: | 4 |
| Baths: | 6 |
| Year Built: | 1979 |
| Property Taxes: | $18,921 |
| Days On Market: | 2015 |
| Lot Size: | 1,38 |
Description
Tucked away in the eastern part of Villa Turicum, close to Lake Michigan, this beautiful home enjoys a private, cul-de-sac location. The property offers over 1.25 acres, a magnificent wooded lot, and an incomparable ravine setting with panoramic views. The residence exudes elegance with brick walls flanking the property entry. Enjoy 9 ft. ceilings on the first floor, newly refinished hardwood floors on the first level, and a kitchen updated in 2011. 4 bedrooms on second floor, plus office on first floor. Kitchen includes eat-in area, walls of windows, fireplace, stainless steel appliances, granite counters, and smart storage options. Gracious, statement living room (10 ft. ceiling) for entertaining, cozy family room with bay window, fireplace, and adjacent wet bar room. French doors lead to study offering herringbone pattern floor, built in bookshelves and cabinetry, rich wood walls, and fireplace. Relax in the sunroom with walls of windows, and side door to second bluestone patio. Primary bedroom suite offers fireplace, a large bathroom which can be re-imagined to suit a new resident, a spacious walk-in closet, and a private balcony, where you can enjoy wine or coffee in a peaceful ravine setting. Updated second floor family bathrooms. Rich moldings and details throughout the house. Finished basement with built-in bar and full bathroom. Vacation in your backyard retreat with large bluestone patio, that includes a built-in grill, fountain, and pergola.
Property Specifics
| Single Family | |
| — | |
| — | |
| 1979 | |
| Partial | |
| — | |
| No | |
| 1.38 |
| Lake | |
| Villa Turicum | |
| 0 / Not Applicable | |
| None | |
| Lake Michigan,Public | |
| Public Sewer | |
| 10780521 | |
| 16034020170000 |
Nearby Schools
| NAME: | DISTRICT: | DISTANCE: | |
|---|---|---|---|
|
Grade School
Cherokee Elementary School |
67 | — | |
|
Middle School
Deer Path Middle School |
67 | Not in DB | |
|
High School
Lake Forest High School |
115 | Not in DB | |
Property History
| DATE: | EVENT: | PRICE: | SOURCE: |
|---|---|---|---|
| 5 Oct, 2020 | Sold | $1,040,000 | MRED MLS |
| 15 Aug, 2020 | Under contract | $1,075,000 | MRED MLS |
| 22 Jul, 2020 | Listed for sale | $1,075,000 | MRED MLS |































Room Specifics
Total Bedrooms: 4
Bedrooms Above Ground: 4
Bedrooms Below Ground: 0
Dimensions: —
Floor Type: Carpet
Dimensions: —
Floor Type: Carpet
Dimensions: —
Floor Type: Carpet
Full Bathrooms: 6
Bathroom Amenities: Separate Shower,Double Sink,Soaking Tub
Bathroom in Basement: 0
Rooms: Library,Eating Area,Heated Sun Room,Recreation Room
Basement Description: Finished,Crawl
Other Specifics
| 3 | |
| Concrete Perimeter | |
| Asphalt,Brick | |
| Balcony, Patio, Storms/Screens | |
| Cul-De-Sac,Landscaped,Wooded,Mature Trees | |
| 75X341X333X271 | |
| — | |
| Full | |
| Skylight(s), Bar-Wet, Hardwood Floors, First Floor Laundry, Built-in Features, Walk-In Closet(s) | |
| Double Oven, Microwave, Dishwasher, High End Refrigerator, Washer, Dryer, Disposal, Stainless Steel Appliance(s), Cooktop | |
| Not in DB | |
| Curbs, Sidewalks, Street Paved | |
| — | |
| — | |
| Wood Burning Stove, Gas Log, Gas Starter |
Tax History
| Year | Property Taxes |
|---|---|
| 2020 | $18,921 |
Contact Agent
Nearby Similar Homes
Nearby Sold Comparables
Contact Agent
Listing Provided By
Coldwell Banker Realty

