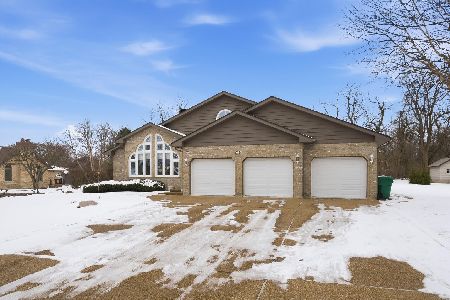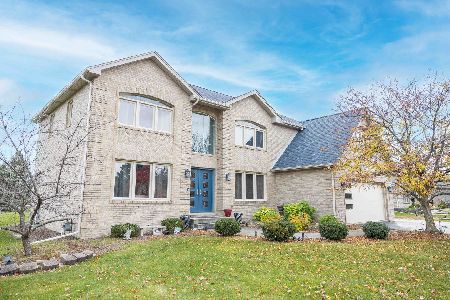12140 Aspen Lane, Homer Glen, Illinois 60491
$440,000
|
Sold
|
|
| Status: | Closed |
| Sqft: | 4,300 |
| Cost/Sqft: | $105 |
| Beds: | 5 |
| Baths: | 4 |
| Year Built: | 1990 |
| Property Taxes: | $10,749 |
| Days On Market: | 2699 |
| Lot Size: | 1,16 |
Description
Custom Built 4300 Sq. Ft. Home with 4 Car heated Garage. Formal Living room and formal Dining room, family room with gas fireplace open to the kitchen area. Main floor study or 5th bedroom, main-level has full bath, 2 Skylights, 2 sliding doors that lead to deck and gazebo. Large Master Bedroom with whirlpool tub and separate shower plus 23 x 11 walk in closet. Upgrades include: Basement was recently finished with 2 bedrooms and full bath, new hardwood floors and new carpet in all but one of the bedroom, Marvin Windows, James Hardie Cement Fiber Board on home and storage shed. Newer skylights, Quartz Counter tops in 2 of the baths, 2 newer water heaters, newer furnace and Epoxy Floor in garage. Home is in excellent condition
Property Specifics
| Single Family | |
| — | |
| Contemporary | |
| 1990 | |
| Full | |
| TWO STORY | |
| No | |
| 1.16 |
| Will | |
| Meadowcrest | |
| 100 / Annual | |
| Other | |
| Lake Michigan | |
| Public Sewer | |
| 10089794 | |
| 1605252020170000 |
Nearby Schools
| NAME: | DISTRICT: | DISTANCE: | |
|---|---|---|---|
|
Grade School
William E Young |
33C | — | |
|
Middle School
Homer Junior High School |
33C | Not in DB | |
|
High School
Lockport Township High School |
205 | Not in DB | |
Property History
| DATE: | EVENT: | PRICE: | SOURCE: |
|---|---|---|---|
| 16 May, 2016 | Sold | $386,500 | MRED MLS |
| 22 Mar, 2016 | Under contract | $406,000 | MRED MLS |
| 2 Feb, 2016 | Listed for sale | $406,000 | MRED MLS |
| 16 Nov, 2018 | Sold | $440,000 | MRED MLS |
| 23 Sep, 2018 | Under contract | $449,900 | MRED MLS |
| 19 Sep, 2018 | Listed for sale | $449,900 | MRED MLS |
Room Specifics
Total Bedrooms: 7
Bedrooms Above Ground: 5
Bedrooms Below Ground: 2
Dimensions: —
Floor Type: Carpet
Dimensions: —
Floor Type: Carpet
Dimensions: —
Floor Type: Carpet
Dimensions: —
Floor Type: —
Dimensions: —
Floor Type: —
Dimensions: —
Floor Type: —
Full Bathrooms: 4
Bathroom Amenities: Whirlpool,Separate Shower,Double Sink
Bathroom in Basement: 1
Rooms: Bedroom 5,Foyer,Walk In Closet,Bedroom 6,Bedroom 7
Basement Description: Finished
Other Specifics
| 4 | |
| Concrete Perimeter | |
| Concrete | |
| Deck, Gazebo | |
| Cul-De-Sac | |
| 204 X 151 X 240 X 110 X 89 | |
| Unfinished | |
| Full | |
| Skylight(s), Hardwood Floors, First Floor Bedroom, First Floor Laundry, First Floor Full Bath | |
| Range, Dishwasher, Refrigerator, Washer, Dryer | |
| Not in DB | |
| Sidewalks, Street Lights, Street Paved | |
| — | |
| — | |
| Gas Log, Gas Starter |
Tax History
| Year | Property Taxes |
|---|---|
| 2016 | $12,392 |
| 2018 | $10,749 |
Contact Agent
Nearby Similar Homes
Nearby Sold Comparables
Contact Agent
Listing Provided By
Coldwell Banker The Real Estate Group





