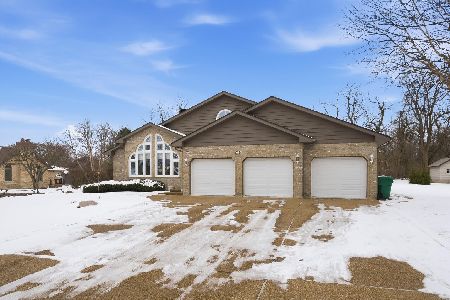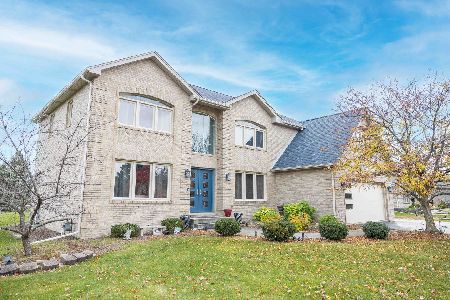12140 Aspen Lane, Homer Glen, Illinois 60491
$386,500
|
Sold
|
|
| Status: | Closed |
| Sqft: | 4,300 |
| Cost/Sqft: | $94 |
| Beds: | 5 |
| Baths: | 3 |
| Year Built: | 1990 |
| Property Taxes: | $12,392 |
| Days On Market: | 3659 |
| Lot Size: | 0,00 |
Description
Custom Built 4300 Sq. Ft. Home with 4 Car, Heated Garage. Desirable Open Floor Plan, Perfect for Entertaining. Main Floor Study/5th Bedroom, Main Floor Full Bath. Huge Family Room with Fireplace, 2 Skylights, 2 Sliding Doors Open to Deck and Gazebo. Large Master Bedroom with Spa Like Bath and 23 x 11 Walk In Closet. A Few Of the Upgrades Include: Marvin Windows, James Hardie Cement Fiber Board on Home and Storage Shed. Newer Skylights, Quartz Countertops in 2 Baths, 2 Newer Water Heaters, Newer Furnace and Epoxy Floor in Garage. Home is in Good Condition but is Being Sold As-Is. Extra refrigerator and freezer in basement can stay if buyer wants them. Both are in working condition.
Property Specifics
| Single Family | |
| — | |
| — | |
| 1990 | |
| Full | |
| TWO STORY | |
| No | |
| — |
| Will | |
| Meadowcrest | |
| 90 / Annual | |
| Other | |
| Lake Michigan | |
| Public Sewer | |
| 09129454 | |
| 1605252020170000 |
Nearby Schools
| NAME: | DISTRICT: | DISTANCE: | |
|---|---|---|---|
|
Grade School
William E Young |
33C | — | |
|
Middle School
Homer Junior High School |
33C | Not in DB | |
|
High School
Lockport Township High School |
205 | Not in DB | |
Property History
| DATE: | EVENT: | PRICE: | SOURCE: |
|---|---|---|---|
| 16 May, 2016 | Sold | $386,500 | MRED MLS |
| 22 Mar, 2016 | Under contract | $406,000 | MRED MLS |
| 2 Feb, 2016 | Listed for sale | $406,000 | MRED MLS |
| 16 Nov, 2018 | Sold | $440,000 | MRED MLS |
| 23 Sep, 2018 | Under contract | $449,900 | MRED MLS |
| 19 Sep, 2018 | Listed for sale | $449,900 | MRED MLS |
Room Specifics
Total Bedrooms: 5
Bedrooms Above Ground: 5
Bedrooms Below Ground: 0
Dimensions: —
Floor Type: Carpet
Dimensions: —
Floor Type: Carpet
Dimensions: —
Floor Type: Carpet
Dimensions: —
Floor Type: —
Full Bathrooms: 3
Bathroom Amenities: Whirlpool,Separate Shower
Bathroom in Basement: 0
Rooms: Bedroom 5,Foyer,Walk In Closet
Basement Description: Unfinished
Other Specifics
| 4 | |
| Concrete Perimeter | |
| Concrete | |
| Deck, Gazebo | |
| Cul-De-Sac | |
| 204 X 151 X 240 X 110 X 89 | |
| — | |
| Full | |
| Skylight(s), Hardwood Floors, First Floor Bedroom, First Floor Laundry, First Floor Full Bath | |
| Range, Dishwasher, Refrigerator, Washer, Dryer | |
| Not in DB | |
| Street Lights, Street Paved | |
| — | |
| — | |
| — |
Tax History
| Year | Property Taxes |
|---|---|
| 2016 | $12,392 |
| 2018 | $10,749 |
Contact Agent
Nearby Similar Homes
Nearby Sold Comparables
Contact Agent
Listing Provided By
Rich Real Estate





